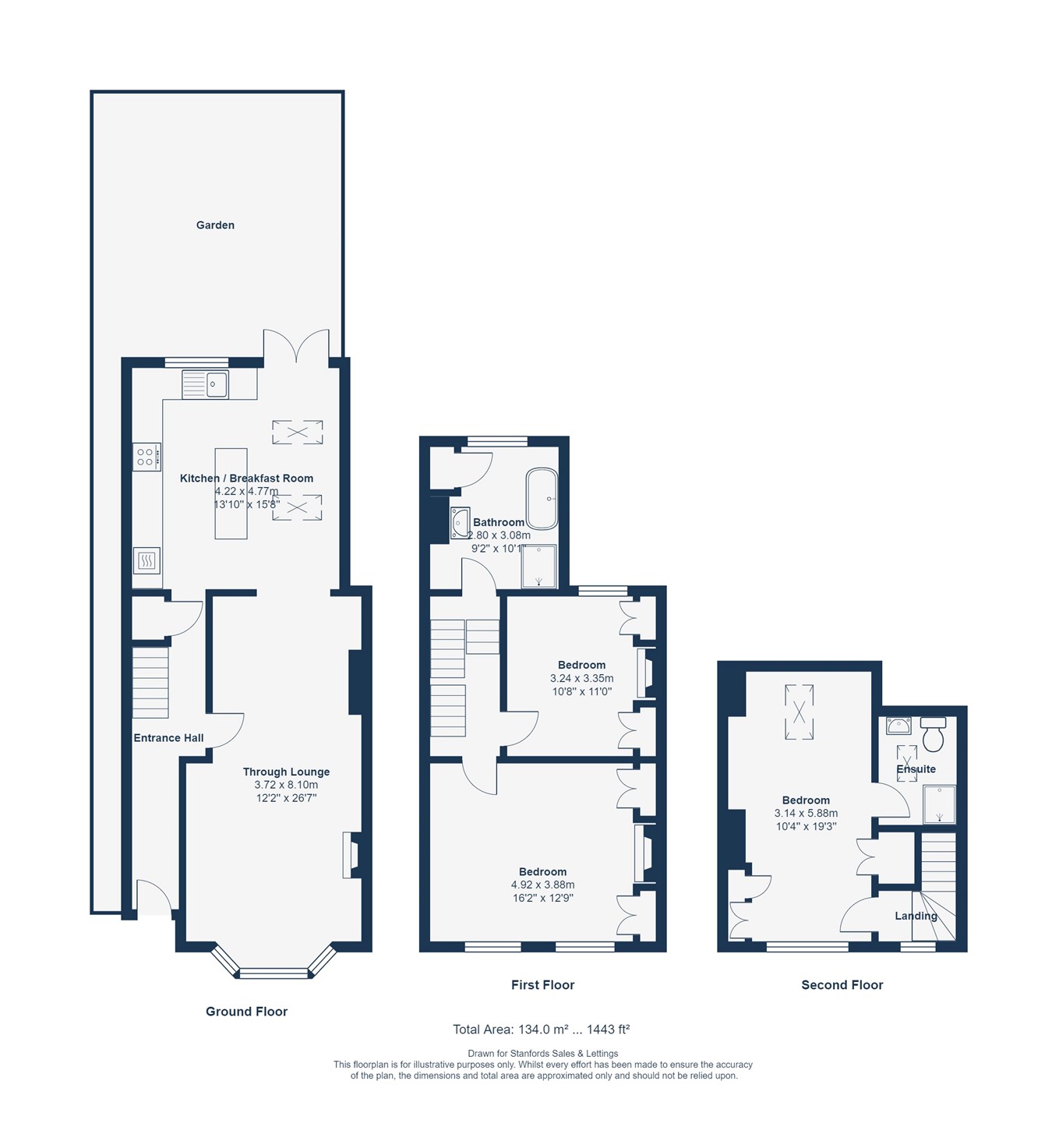End terrace house for sale in Taunton Road, London SE12
* Calls to this number will be recorded for quality, compliance and training purposes.
Property features
- 3 Bedroom
- Loft & Kitchen Extended
- Period Features
- End of Terrace
- 0.5 Miles to Lee Station
- Total Area - 1,443sqft.
Property description
Situated within a mile of Hither Green, Blackheath and Lee Mainline Stations, providing a range of commuter services into Central London, and in close proximity to a variety of amenities, including a Sainsbury's Superstore and local independent shops and cafes. Blackheath Village can be found less than a mile away and has a wide range of boutique shops, bars and restaurants. Popular with families, Taunton Road also benefits from falling within the catchment area of primary schools and is just a stone's throw away from the beautiful open spaces of Manor House Gardens, with tennis courts, a playground, cafe and lake.
Tenure: Freehold
Ground Floor
Entrance Hall
Tiled flooring, radiator, understairs storage.
Lounge/Diner
3.72m x 8.10m (12' 2" x 26' 7")
Pendant lighting, bay window to front, plantation shutters, fitted alcove cupboard and shelving, radiator, herringbone wood flooring., working fireplace.
Kitchen/ Breakfast Room
4.22m x 4.77m (13' 10" x 15' 8")
Spotlights, matching wall and base units, under unit strip lights, corian worktops, stainless steel sink with mixer tap, electric oven, electric induction hob, double glazed window and door to rear, tiled flooring.
First Floor
Bedroom
4.92m x 3.88m (16' 2" x 12' 9")
Pendant lighting, fitted wardrobes, double glazed sash windows to front, feature fireplace, radiator, fitted carpet.
Bedroom
3.24m x 3.35m (10' 8" x 11' 0")
Pendant lighting, fitted wardrobe, alcove shelving, sash window to rear, feature fireplace, fitted carpet.
Bathroom
2.8m x 3.08m (9' 2" x 10' 1")
Spotlights, sash window to rear, freestanding bath, w/c, basin, walk in shower, partially tiled walls, tiled flooring, underfloor electric heating.
Second Floor
Bedroom
3.14m x 5.88m (10' 4" x 19' 3")
Spotlights, velux window, fitted wardrobes, radiator, fitted carpet, eaves storage.
En-Suite
Spotlight, velux window, walk in shower, basin, w/c, tiled flooring.
Outside
Garden
The rear garden is beautifully presented with a patio area, lawn with flowerbed borders and a small garden office to the rear which is fully insulated with electric heating, air conditioning and power. The property also benefits from side access which includes two large storage units currently used for storing bikes and garden tools.
Property info
For more information about this property, please contact
Stanford Estates - Hither Green, SE13 on +44 20 8128 4068 * (local rate)
Disclaimer
Property descriptions and related information displayed on this page, with the exclusion of Running Costs data, are marketing materials provided by Stanford Estates - Hither Green, and do not constitute property particulars. Please contact Stanford Estates - Hither Green for full details and further information. The Running Costs data displayed on this page are provided by PrimeLocation to give an indication of potential running costs based on various data sources. PrimeLocation does not warrant or accept any responsibility for the accuracy or completeness of the property descriptions, related information or Running Costs data provided here.



























.png)

