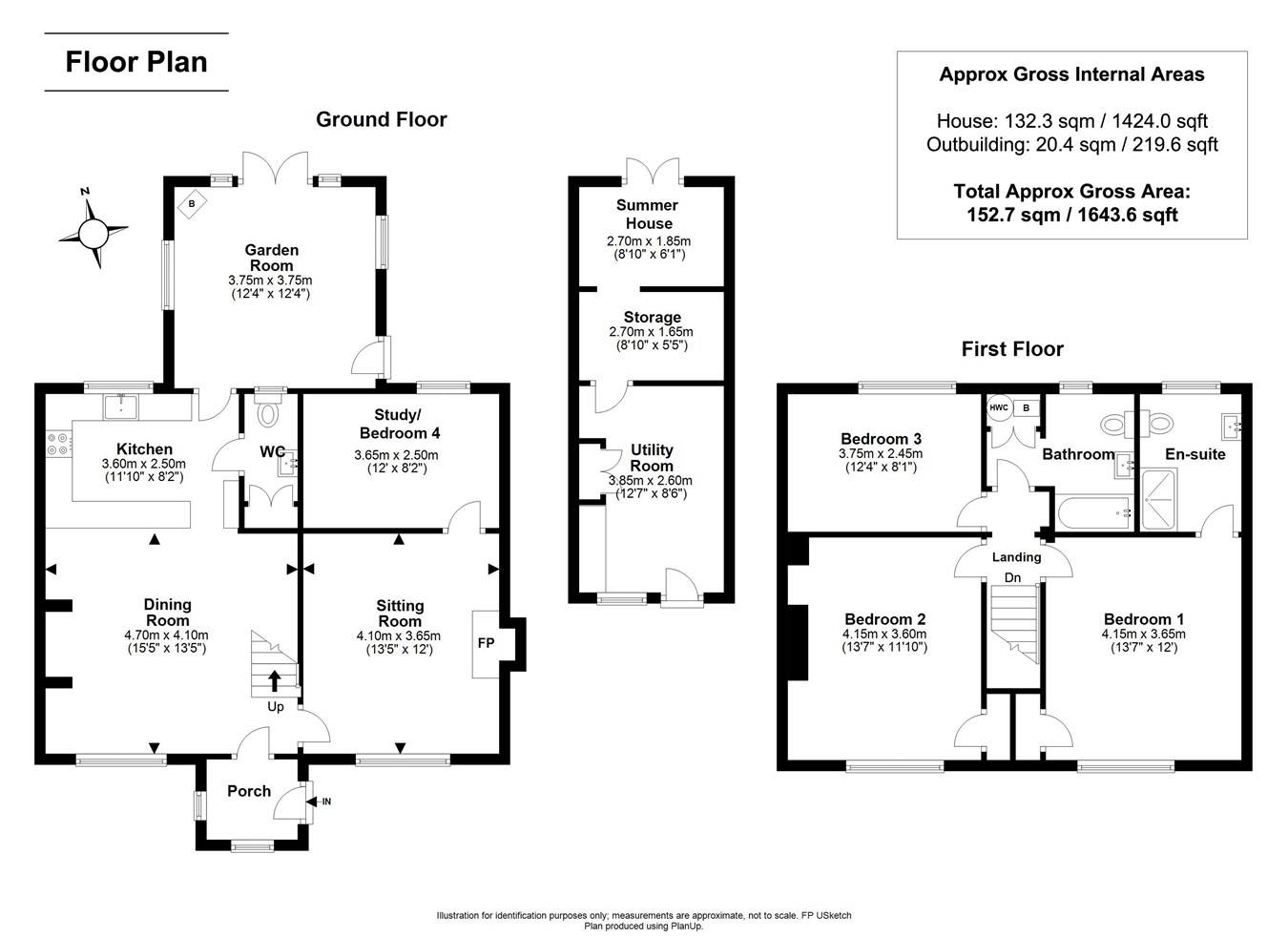Semi-detached house for sale in Partridge Road, Brockenhurst SO42
* Calls to this number will be recorded for quality, compliance and training purposes.
Property features
- Three bedroom semi detached family home
- Undergone Extensive Refurbishment
- High Specification
- Landscaped garden
- Within A Short Walk Of The Village
- Within Close Proximity To Open Forest
- Off street parking
Property description
This desirable property offers an elegant double fronted façade with attractive brick detailing set around the windows and door. An entrance lobby opens into an open plan kitchen and dining room which spans the full depth of the property with dual aspects.
The dining area is set at the front of the property and features an attractive ornamental fireplace with exposed brick slips with elegant stripped wood flooring and plantation shutters to the front window. Stairs lead up to the first floor from here allowing for a spacious and welcoming room.
The kitchen is set off the dining area and offers beautifully appointed soft grey units with complimentary stone worksurfaces and tiled splashbacks with inset sink unit set under a rear aspect window overlooking the rear garden. Integrated appliances include an induction hob and double under counter electric oven. Set to the side is a cloakroom.
A door leads into a light filled triple aspect garden room with the benefit of a feature corner wood burner and French doors leading out the rear garden. A further side door leads to the side terrace and provides access to the outbuilding and utility room. The main sitting room is set to the other side of the dining room with front aspect windows and a central fireplace housing a gas living flame fire. A door from here leads to a study with rear aspects and which could be utilised as a ground floor bedroom if required.
The first floor offers a small landing area providing access to the three double bedrooms and family bathroom.
The principal bedroom is set to the front of the property and benefits from a built in wardrobe and a beautifully appointed ensuite shower room which has had been fully refitted with quality fitments including a vanity wash basin, WC and walk in double shower with complimentary marble effect tiling.
Bedroom two also benefits from front aspects and a built-in storage cupboard whilst bedroom three is set to the rear with open aspects over the back garden.
The family bathroom has again been refitted to offer a modern white suite with contemporary tiling. An airing cupboard houses a new boiler and pressurised hot water tank.
Agents Note
Recent Refurbishment includes:
- Re-pointed with lime mortar externally and to the inside chimney breast
- Replaced windows and external doors
- Replaced and insulated flat roofs to the garden room and outbuilding
- Replaced all internal doors with oak doors
- Renovated porch roof
- Fully re-wired, replaced all the internal light fittings, fitted external lights and external electrics for rear garden
- Fitted new bathrooms upstairs and created downstairs cloakroom
- Fitted new boiler and central heating system including new radiators throughout
- Fitted new Wren kitchen
- Created new Utility/Bootroom within the garage
- Installed custom built understairs bookcase, bathroom boiler cupboard and cloakroom cupboard
- Installed new gas fire and surround in sitting room
- Installed wood burner and chimney
- Renovated floorboards
- Installed new shutters and blinds
- Rear garden landscaped and installed new Jacksons fencing, pergolas and patios/seating areas
- Front garden landscaped and installed new Jacksons fencing and hard landscaping
- Installed electric sliding gate to maximise car parking space
- Fully re-decorated throughout
- New carpets, vinyl or Karndean
To the front aspect, an electric sliding gate opens onto a gravelled driveway which has just been completed and offers off street parking for 2/3 cars. A block paved pathway leads to the entrance and round to the side gated terrace.
The stunning rear garden has also been landscaped to provide a new terrace to the side and rear which links the house and outbuilding and leads onto a large expanse of lawn with edged gravelled path leading down to a further rear seating area with flower beds and some newly planted hedging to the borders. The garden is enclosed with fencing and a further area set to the rear offers space for a composting area or space for vegetable beds if required.
A good-sized outbuilding offers a newly created utility/boot room which has been fitted with a range of storage units with complimentary worksurfaces and space and plumbing for appliances and further fridge/freezer if required. The utility room in turn leads to a small workshop area and then onto a summer house with French doors leading back out to the garden.
Property info
For more information about this property, please contact
Spencers of the New Forest - Brockenhurst, SO42 on +44 1590 287002 * (local rate)
Disclaimer
Property descriptions and related information displayed on this page, with the exclusion of Running Costs data, are marketing materials provided by Spencers of the New Forest - Brockenhurst, and do not constitute property particulars. Please contact Spencers of the New Forest - Brockenhurst for full details and further information. The Running Costs data displayed on this page are provided by PrimeLocation to give an indication of potential running costs based on various data sources. PrimeLocation does not warrant or accept any responsibility for the accuracy or completeness of the property descriptions, related information or Running Costs data provided here.






















.png)