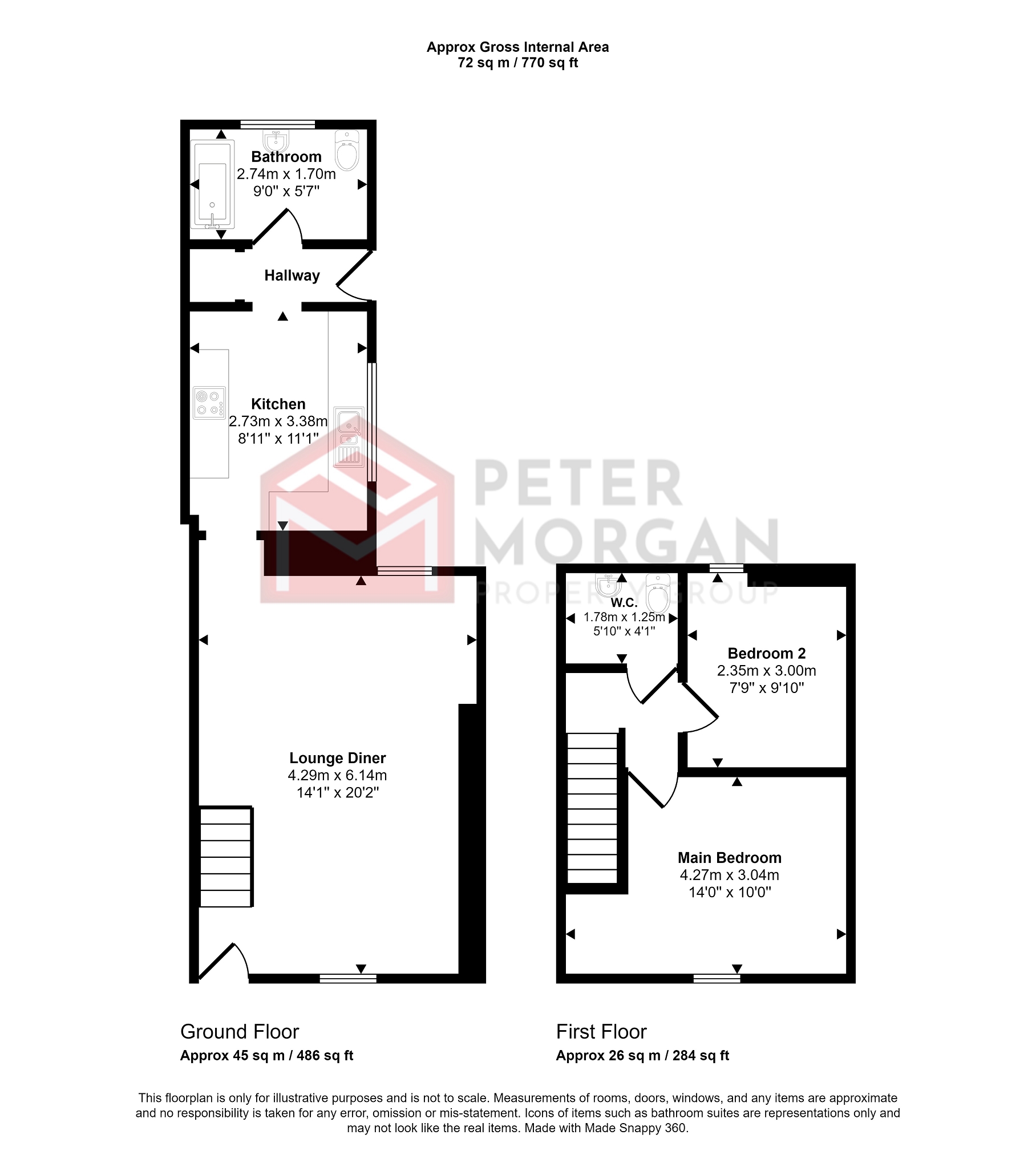Terraced house for sale in John Street, Maesteg, Bridgend. CF34
* Calls to this number will be recorded for quality, compliance and training purposes.
Property features
- Terraced Two Bedroom Property
- Potential Investment
- Ideal First Purchase
- Central Location
- Enclosed Low Maintenance Rear Garden
- Council Tax Band - B
Property description
A well presented Two bedroom property has become available in the Nantyffyllon Area of Maesteg. The property is within walking distance to the Town Centre, the main public transport links and the local supermarkets. This central location property is an ideal property for a potential investor or a first time buyer. The garden in this property is a great space offering a low maintenance enclosed space. The property is ideal for someone looking for a modern property with minimum work looking to get on the property ladder. The Maesteg area is well known for its wonderful historic buildings throughout the town with the Town Hall being the cultural heartbeat of the Llynfi Valley for almost 140 years, this building is currently under going a multi-million pound renovation project. Once complete this will provide new opportunities and facilities to the local community and future generations. It is now a great time to re-locate or invest in the Maesteg area.
Ground Floor
Lounge (6.14m x 4.29m (20' 2" x 14' 1"))
Entrance via composite door. Upvc double glazed window to the front and rear aspect. Laminate flooring. Front and back wall radiators. Coving. Artexed ceilings. Main wall feature electric fireplace with oak surround and marble effect hearth. Staircase to first floor.
Kitchen (3.38m x 2.73m (11' 1" x 8' 11"))
Fitted kitchen with a range of pine base and wall units with chrome fittings, complimentary work surface, stainless steel sink and drainer unit, chrome gas hob and electric oven, inset unit extractor fan. Splashback tiling, ceramic tiling to the floor, space for fridge/freezer, coved and plastered ceiling, ceiling spotlighting, uPVC window one to the side, under counter one double radiator.
Inner Hallway
Upvc panelled rear door. Tile flooring, plastered walls, plastered ceiling, light fitting to ceiling aspect, doorway storage housing plumbing for automatic washing machine, and space for tumble dryer and shelving. Wood panel door leading to
Bathroom (1.70m x 2.74m (5' 7" x 9' 0"))
Comprising of a white suite including a doubled ended bath with shower over and chrome mixer tap, freestanding vanity unit and ceramic basin. A low level WC. A frosted uPVC double glazed window. Tiled walls, vinyl flooring back wall radiator.
First Floor
Landing
Carpeted staircase leading to multiple rooms and loft access.
Master Bedroom (4.27m x 3.04m (14' 0" x 10' 0"))
UPVC double glazing, comprising of carpet flooring, plastered and neutral emulsioned walls, wall mounted radiator.
Bedroom 2 (Rear) (3.0m x 2.35m (9' 10" x 7' 9"))
UPVC double glazing, comprising of carpet flooring, plastered and neutral emulsioned walls, wall mounted radiator.
W.C. (1.78m x 1.25m (5' 10" x 4' 1"))
Comprising of a white suite including a modern vanity basin and Seattle toilet unit. Wall mounted combi boiler. Vinyl flooring. Plastered walls.
External
Rear Garden
Galley walk way to a patio section with minimal steps leading to artificial lawn laid over decking and boundary wall fencing.
Information
General Information
Please be advised that the local authority in this area can apply an additional premium to council tax payments for properties which are either used as a second home or unoccupied for a period of time.
Property info
For more information about this property, please contact
Peter Morgan, CF31 on +44 1656 376855 * (local rate)
Disclaimer
Property descriptions and related information displayed on this page, with the exclusion of Running Costs data, are marketing materials provided by Peter Morgan, and do not constitute property particulars. Please contact Peter Morgan for full details and further information. The Running Costs data displayed on this page are provided by PrimeLocation to give an indication of potential running costs based on various data sources. PrimeLocation does not warrant or accept any responsibility for the accuracy or completeness of the property descriptions, related information or Running Costs data provided here.






























.png)