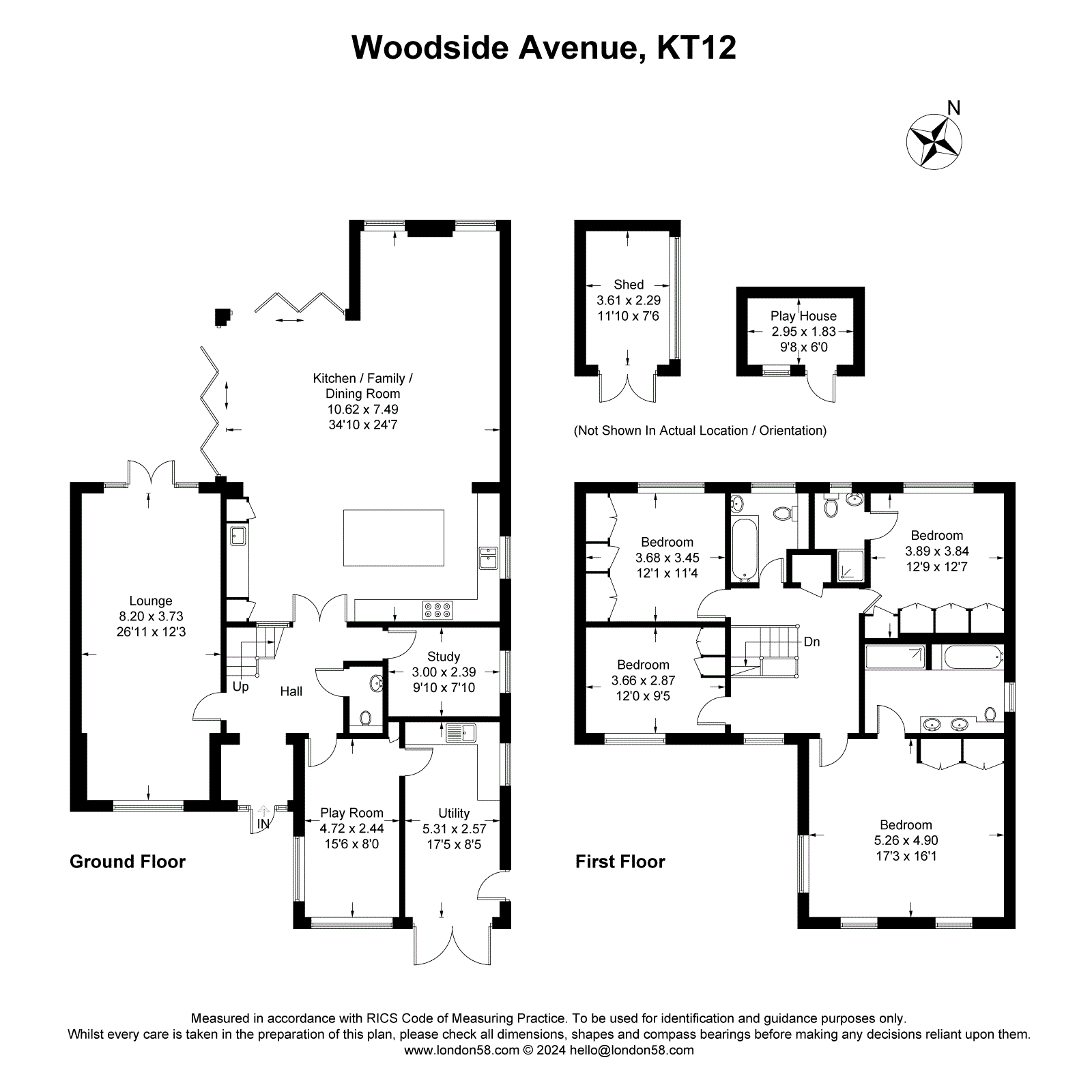Detached house for sale in Woodside Avenue, Walton-On-Thames KT12
* Calls to this number will be recorded for quality, compliance and training purposes.
Property features
- Commutable and convenient
- Extended at ground floor level
- Stunning kitchen/dining/family room
- Summer entertaining loggia
- Three further receptions
- Four bedrooms
- Three bathrooms
- 80 ft west facing garden
Property description
This quite exceptional family home has been superbly extended at ground floor level to provide an entertainer's dream, blending intimate and contemporary styling in this popular, convenient and commutable location. The west facing orientation captures an abundance of natural light further emphasising the wonderful qualities. Perfectly proportioned over two floors will ensure family living is captured at its best with Walton and Hersham' facilities/schools on your doorstep. For commuters Walton's mainline railway station is just moments away providing a fantastic service to London Waterloo. The property is offered for sale with no onward chain.
Woodside Avenue is a sought-after location amongst a special set of roads within striking distance of a number of facilities and mainline railway station. Our clients over recent times have created a masterpiece, especially on the ground floor ensuring free-flowing and fluid entertaining spaces after sympathetically extending key areas.
As you arrive, natural light is captured at every corner emphasised by the favourable orientation with porcelain plank flooring spanning across key areas. Very much the hub of this special home is the kitchen/breakfast/dining room which is part vaulted with thermostatically controlled Velux windows. The limestone open fireplace with slate hearth is a focal point with floor to ceiling glazed windows to either side. The kitchen area has been extensively fitted with a fabulous range of bespoke units entwined with marble tops. The bespoke cabinetry to one wall is ideal for drinks parties and preparation area for those fabulous dinner parties. Bi-fold doors open seamlessly out to the summer loggia area an ideal space for entertaining across all seasons with BBQ/Kitchen area. The principal living area is a great size with further double doors leading to the summer entertaining area. There is a very useful study, ideal for those working from home. For young families the play room is very useful. The utility room is a good size plus there is a downstairs cloakroom.
On the first floor, the four-bedrooms are well-proportioned in size with the master bedroom enjoying an en-suite facility. The guest suite also enjoys an en-suite shower room with the two remaining bedrooms serviced by a family bathroom.
Externally, the driveway provides plenty of parking. To the rear the garden extends to some 80ft capturing a westerly facing orientation. The astroturf is surrounded by a selection of evergreens, shrubs and specimen surrounds.<br /><br />
Property info
For more information about this property, please contact
Curchods - Walton-On-Thames, KT12 on +44 1932 688896 * (local rate)
Disclaimer
Property descriptions and related information displayed on this page, with the exclusion of Running Costs data, are marketing materials provided by Curchods - Walton-On-Thames, and do not constitute property particulars. Please contact Curchods - Walton-On-Thames for full details and further information. The Running Costs data displayed on this page are provided by PrimeLocation to give an indication of potential running costs based on various data sources. PrimeLocation does not warrant or accept any responsibility for the accuracy or completeness of the property descriptions, related information or Running Costs data provided here.
























.png)


