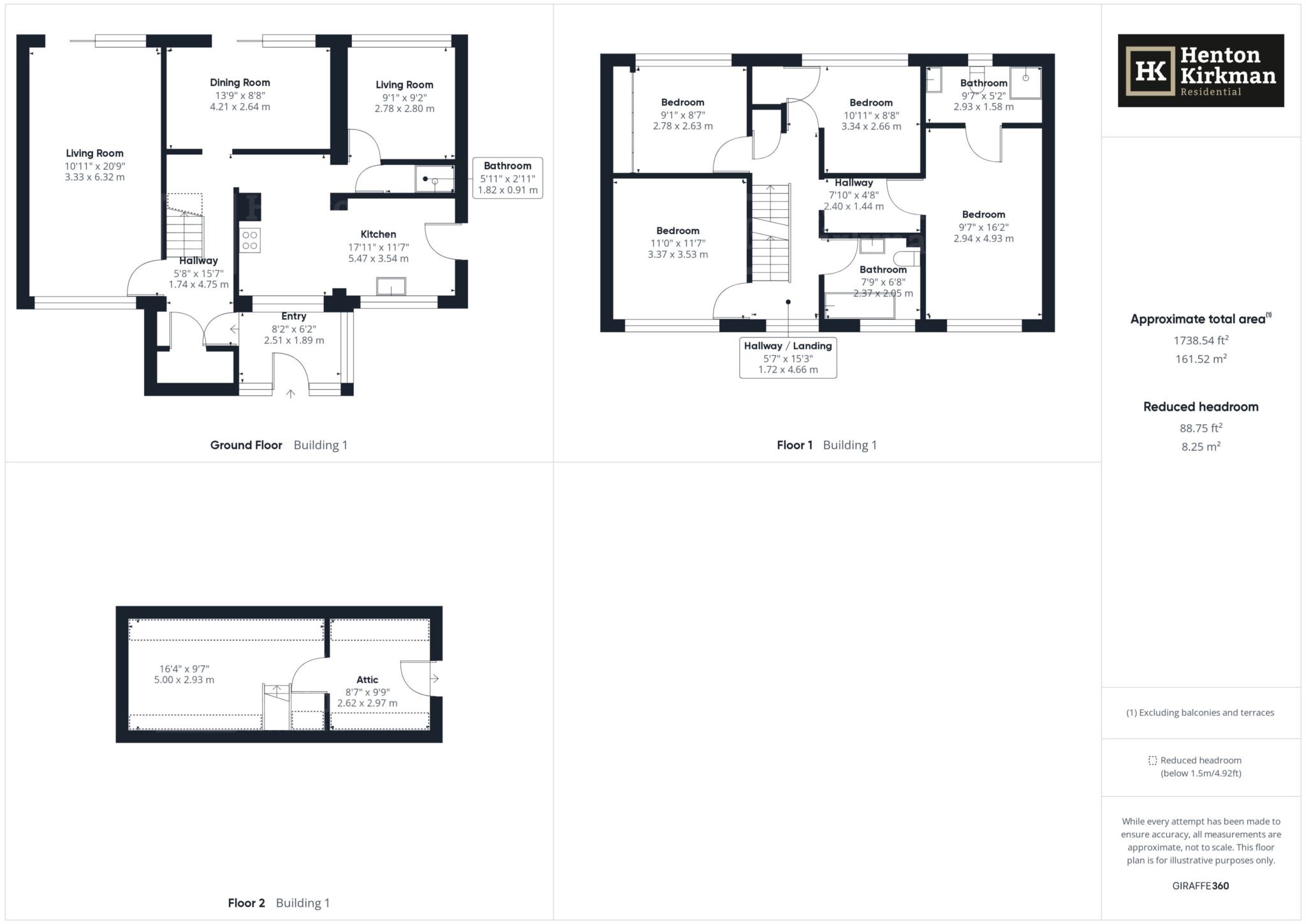Detached house for sale in Harrods Court, Billericay CM11
* Calls to this number will be recorded for quality, compliance and training purposes.
Property features
- Extended Four Bedroom Detached Home
- Main Bedroom with Dressing Room and En-Suite Shower Room
- Peaceful Cul De Sac Location Close to Open Countryside and Convenient For Norsey Woods
- Large Entrance Porch and Reception Hall
- Ground Floor WC, Shower Room and Bathroom
- Board Loft Space With Skylight Window, Accessed By Stairs
- Sunnymede School Area
- Detached Garage With Electric Roller Door
- Approx. 57' Rear Garden
- Wide Frontage Providing Parking and Hardstanding Space
Property description
Situated in a peaceful cul-de-sac at the outskirts of Billericay, this property enjoys a spacious frontage while being within close proximity to open countryside, local amenities, primary schools, and Billericay High Street and Station, just 1.4 miles away.
With the benefit of a ground and first floor extension, this detached family home offers a level of accommodation that sets it apart from others in the market.
On the first floor of this house, as well as the family bathroom, there are four good size bedrooms, three of these have built in wardrobes. While main bedroom suite has its own separate dressing area and an ensuite shower room.
You'll also notice the balustrade stairs continue to rise from the first-floor landing directly into the loft space, this is boarded, has a radiator and provides excellent easy access storage or it could maybe utilised a playroom for the children or even a home office.
In addition to the excellent space available upstairs, the ground floor continues to impress. Here you have a large porch perfect for keeping prams and bikes out the main house, a stylishly presented reception, a cloakroom and a shower room, plus there are three totally separate reception rooms, and the kitchen has a door out to a handy covered side way with a connecting door to the garage, so plenty of space for the whole family to work, rest, entertain and play.
You will notice from the photos that the property enjoys an unusually and notably wide frontage, this gives the house both a good level of parking and potential storage space. The overall plot is a wedge shape and measuring 17.5m (57') in depth, it is equally generous and enjoys a seating area to both ends of the garden.
Accomodation as follows...
Entrance lobby
Reception hall 4.75 m x 1.74 m (15' 7 x 5 ‘8)
Ground floor cloakroom
Living room 6.32 m x 3.33 m (20' 9 x 10‘11)
dining room 4.21 m x 2.64 m (13 foot 9 x 8‘8)
kitchen 5.47 m x 3.54 m > 2.39m (17'11 x 11‘7 > 7'10)
study 2.8 m x 2.78 m (9'2 x 9‘1)
Ground floor shower room
first floor landing
main bedroom suite with dressing area and ensuite shower room
Bedroom area 4.93 m x 2.94 m (16' 2 x 9‘ 7)
dressing room 2.4 m x 1.44 m (7 ‘11 x 4‘ 8)
Ensuite shower room with white suite
Bedroom two 3.53 m x 3.37 m (11' 7 x 11‘)
bedroom three 2.78 m x 2.63 m (9'1 x 8‘7)
bedroom four 3.34 m x 2.66 m (10 foot 11 x 8‘ 8)
Bathroom
Boarded loft room with skylight window 5 m x 2.93 m (16' 4 x 9‘7)
loft space 2.97 m x 2.62 m (9 ‘9 x 8‘7)
Covered side alleyway
Single garage 5.56 m x 2.54 m (18'2 x 8'3) With electric roller door
rear garden 17.5 m (57')
Notice
Please note we have not tested any apparatus, fixtures, fittings, or services. Interested parties must undertake their own investigation into the working order of these items. All measurements are approximate and photographs provided for guidance only.
Property info
For more information about this property, please contact
Henton Kirkman Residential, CM12 on +44 1277 576833 * (local rate)
Disclaimer
Property descriptions and related information displayed on this page, with the exclusion of Running Costs data, are marketing materials provided by Henton Kirkman Residential, and do not constitute property particulars. Please contact Henton Kirkman Residential for full details and further information. The Running Costs data displayed on this page are provided by PrimeLocation to give an indication of potential running costs based on various data sources. PrimeLocation does not warrant or accept any responsibility for the accuracy or completeness of the property descriptions, related information or Running Costs data provided here.




































.png)
