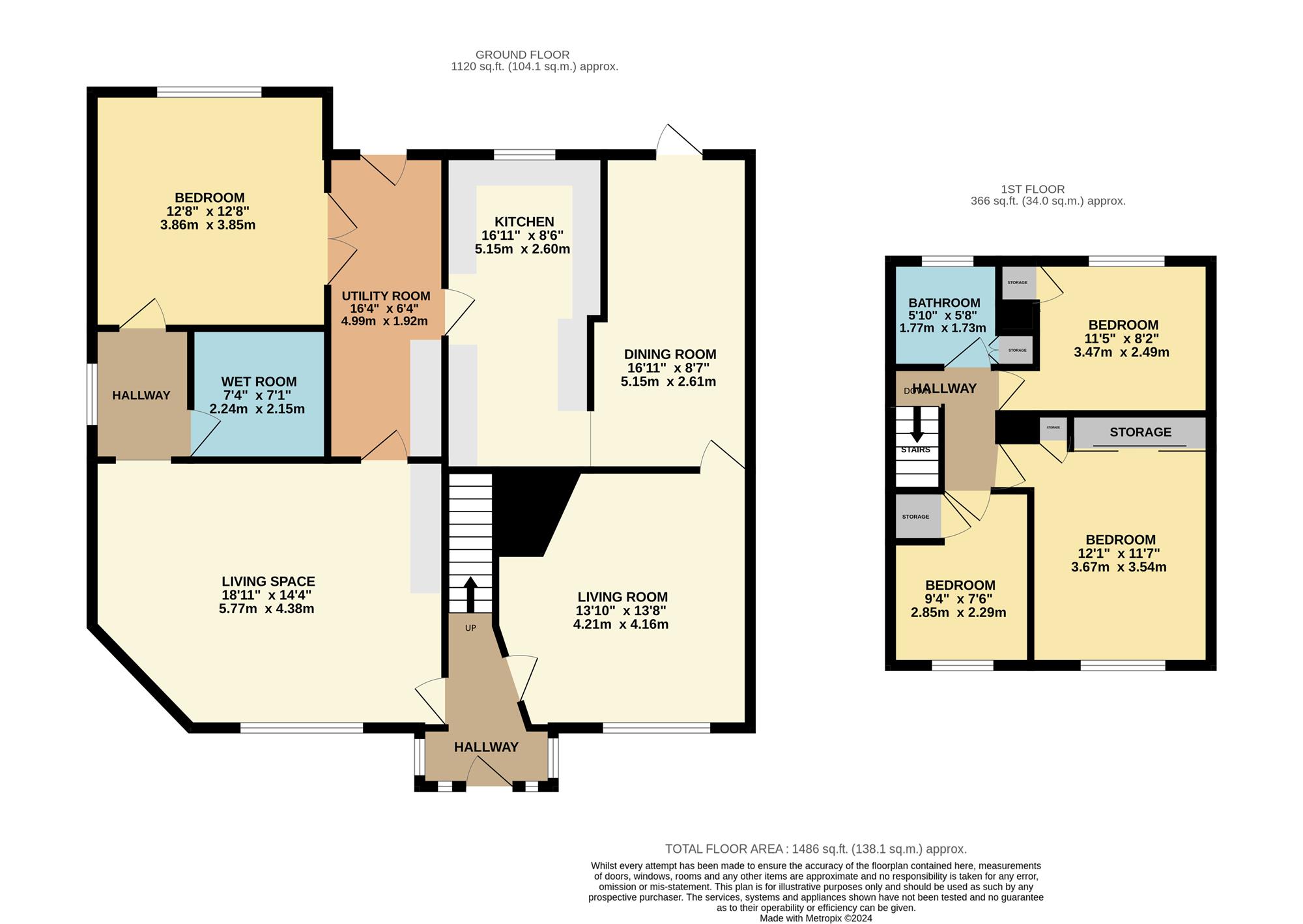Semi-detached house for sale in St. Matthews Road, Kettering NN15
* Calls to this number will be recorded for quality, compliance and training purposes.
Property features
- Four Bedrooms
- Extended
- Annexe
- Off Road Parking
- Single Garage
- EPC to Follow
Property description
Carter Williams are delighted to offer to the market this extended family home occupying a generous corner plot with off-road parking and single garage!
With a meticulously thought-out extension to make way for a very generously sized Annexe, this home is a truly rare find! Stepping inside, the property welcomes you with a light and bright hallway offering access to the original property and into the annexe. The main property has also been extended and offers three well-proportioned bedrooms, three-piece family bathroom, well-appointed living room, separate dining room, modern fitted kitchen and utility room. The annexe comprises of a spacious reception room with built-in kitchenette, double bedroom and wet-room.
Externally the property offers off-road parking to the front and a driveway to the rear boasts further parking for multiple vehicles and gives access to the single garage. The rear garden is enclosed mostly with fencing offering gated access and has been designed to allow for a low-maintenance upkeep.
We highly recommend viewing this property to fully appreciate everything it has to offer. For further information, contact Carter Williams today!
Council Tax Band: B
Council Tax Band for Annexe: A
Living Room (4.21m (13' 10") x 4.16m (13' 8"))
Well-appointed reception room with feature fireplace, gas central radiator heating and views over front aspect.
Dining Room (2.79m (9' 2") x 5.15m (16' 11"))
Spacious second reception room with double glazed door to rear garden. Gas central radiator heating.
Kitchen (2.60m (8' 6") x 5.13m (16' 10"))
Accessed via dining room or alternatively through utility room connected to annexe. Base level and wall-mounted storage units offering a host of storage space and integrated appliances included hob, oven and microwave. Views over rear aspect and built-in under-stairs storage cupboard.
Bedroom (2.95m (9' 8") x 4.13m (13' 7") Max)
Gas central radiator heating and fitted storage.
Hallway
First floor hallway gives access to all first floor accommodation.
Bedroom (2.81m (9' 3") x 2.49m (8' 2"))
Gas central radiator heating and fitted storage.
Bedroom (2.29m (7' 6") x 2.86m (9' 5"))
Gas central radiator heating and fitted over-stairs storage.
Bathroom (1.79m (5' 10") x 1.63m (5' 4"))
Three-piece suite comprising bath with shower, low level w/c and handbasin. Chrome towel radiator heating.
Utility Room (1.94m (6' 4") x 4.99m (16' 4"))
Kitchen worktops with space for white goods. Access to rear garden, kitchen, annexe reception room and annexe bedroom.
Reception Room- Annex (5.77m (18' 11") x 4.38m (14' 4"))
Generously sized reception area with stunning high ceilings and exposed beams, fitted kitchenette area and views over front aspect. Gas central radiator heating. Access to utility room and inner hallway.
Bedroom- Annex (3.85m (12' 8") x 3.86m (12' 8"))
Spacious ground floor bedroom. Gas central radiator heating, views over rear aspect and access to the central utility room.
Inner Hallway
Gas central radiator heating.
Wetroom- Annex (2.24m (7' 4") x 2.15m (7' 1"))
Three-piece wet room comprising shower, low level w/c and handbasin.
Garden
Block paved patio with well-maintained lawn. Largely enclosed with fencing with gated access.
Property info
For more information about this property, please contact
Carter Williams Ltd, NN15 on +44 1536 235350 * (local rate)
Disclaimer
Property descriptions and related information displayed on this page, with the exclusion of Running Costs data, are marketing materials provided by Carter Williams Ltd, and do not constitute property particulars. Please contact Carter Williams Ltd for full details and further information. The Running Costs data displayed on this page are provided by PrimeLocation to give an indication of potential running costs based on various data sources. PrimeLocation does not warrant or accept any responsibility for the accuracy or completeness of the property descriptions, related information or Running Costs data provided here.


































.png)