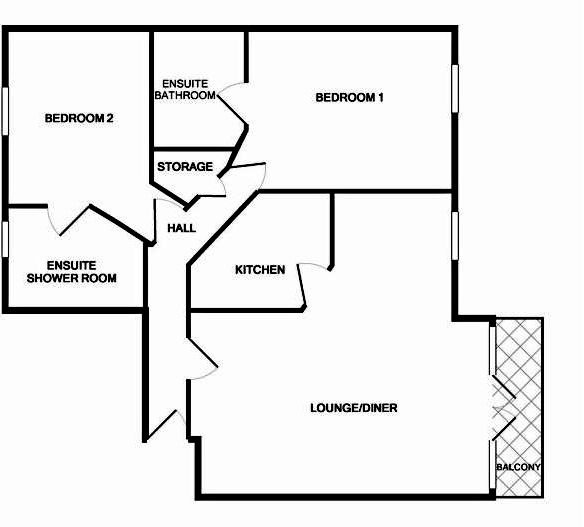Penthouse for sale in Woodland View, Duporth, St. Austell PL26
* Calls to this number will be recorded for quality, compliance and training purposes.
Property features
- Penthouse Apartment in Desirable Location
- Residents Only Access to Private Beach
- Two Double Bedrooms both with En-Suite Facilities
- Sea Glimpses
- Allocated Parking
- Available Fully Furnished
- No Onward Chain
- Call Now to View - Quote Reference PM0522
Property description
Quote Reference PM0522
We are delighted to welcome to the market this well-appointed penthouse apartment with sea glimpses offered to the market with no onward chain & available fully furnished. The property briefly comprises; entrance hall, large open plan living room/ dining room with sliding doors accessing the private balcony with stunning views of the surrounding woodland and distant sea glimpses, fitted kitchen with integrated fridge freezer, dishwasher, oven & hob and washer dryer, master bedroom with en-suite bathroom and second double bedroom with en-suite shower room.
Externally there is one allocated parking space, communal gardens and an access code to the 'residents only' private beach which is accessible from the bottom of the estate, through a woodland walk and beyond the secure gate. The property also benefits from electric heating and double glazing.
We are aware that there are approximately 110 years remaining on the lease. The ground rent is £250 per annum, the site fee is £268 per annum and the service charge is £1167pa. Buildings insurance is included within this.
Location
Situated in the beautiful coastal location of Duporth, with access to a private beach which can be accessed via a footpath, that will meander along the coast to the beautiful and historic harbour village of Charlestown, with its range of galleries and restaurants. Did you Know? Charlestown, Cornwall's most vibrant and historic fishing port was home to bbc's series 'Poldark'. With all this and Porthpean golf course also on your doorstep.
Lounge/ Dining Room - 21'5" x 22'5" ( max )
UPVC double glazed patio doors allowing access onto rear balcony offering delightful views over the woodland and far reaching sea views to the left hand side, UPVC double glazed window to rear elevation, three radiators, television aerial point, two telephone points, two satellite points.
Kitchen - 13'5" x 8'1" ( max )
Matching wall and base kitchen units fitted with soft close technology, integral washer dryer, integral dishwasher (installed in 2023), integral fridge/freezer (installed in 2020), fitted electric Zanussi oven with four ring Zanussi hob and fitted extractor hood over with stainless steel splash back, stainless steel sink with matching draining board and central mixer tap, radiator, vinyl flooring.
Bedroom One - 12'4" x 10'1"
Window to rear elevation overlooking the woodland and sea to the left hand side, radiator.
En Suite Bathroom - 6'1" x 6'5"
Matching three piece white bathroom suite comprising WC, hand wash basin, panel enclosed bath with central mixer tap, fitted shower attachment and sliding glass shower screen, vinyl flooring, tiled walls, heated towel rail, fitted extractor fan and electric plug in shaver point,
Bedroom Two - 12'3" x 9'7"
UPVC double glazed window to front elevation affording a generous amount of natural light, radiator.
En - Suite Shower Room - 6'6" x 5'9"
UPVC double glazed window to front elevation with obscure glass, matching three piece white bathroom suite comprising WC, pedestal hand wash basin, large shower cubicle with sliding glass shower doors and wall mounted electric shower, heated towel rail, wall mounted electric shaver point, tiled walls, vinyl flooring and fitted extractor fan.
Property info
For more information about this property, please contact
eXp World UK, WC2N on +44 1462 228653 * (local rate)
Disclaimer
Property descriptions and related information displayed on this page, with the exclusion of Running Costs data, are marketing materials provided by eXp World UK, and do not constitute property particulars. Please contact eXp World UK for full details and further information. The Running Costs data displayed on this page are provided by PrimeLocation to give an indication of potential running costs based on various data sources. PrimeLocation does not warrant or accept any responsibility for the accuracy or completeness of the property descriptions, related information or Running Costs data provided here.
































.png)
