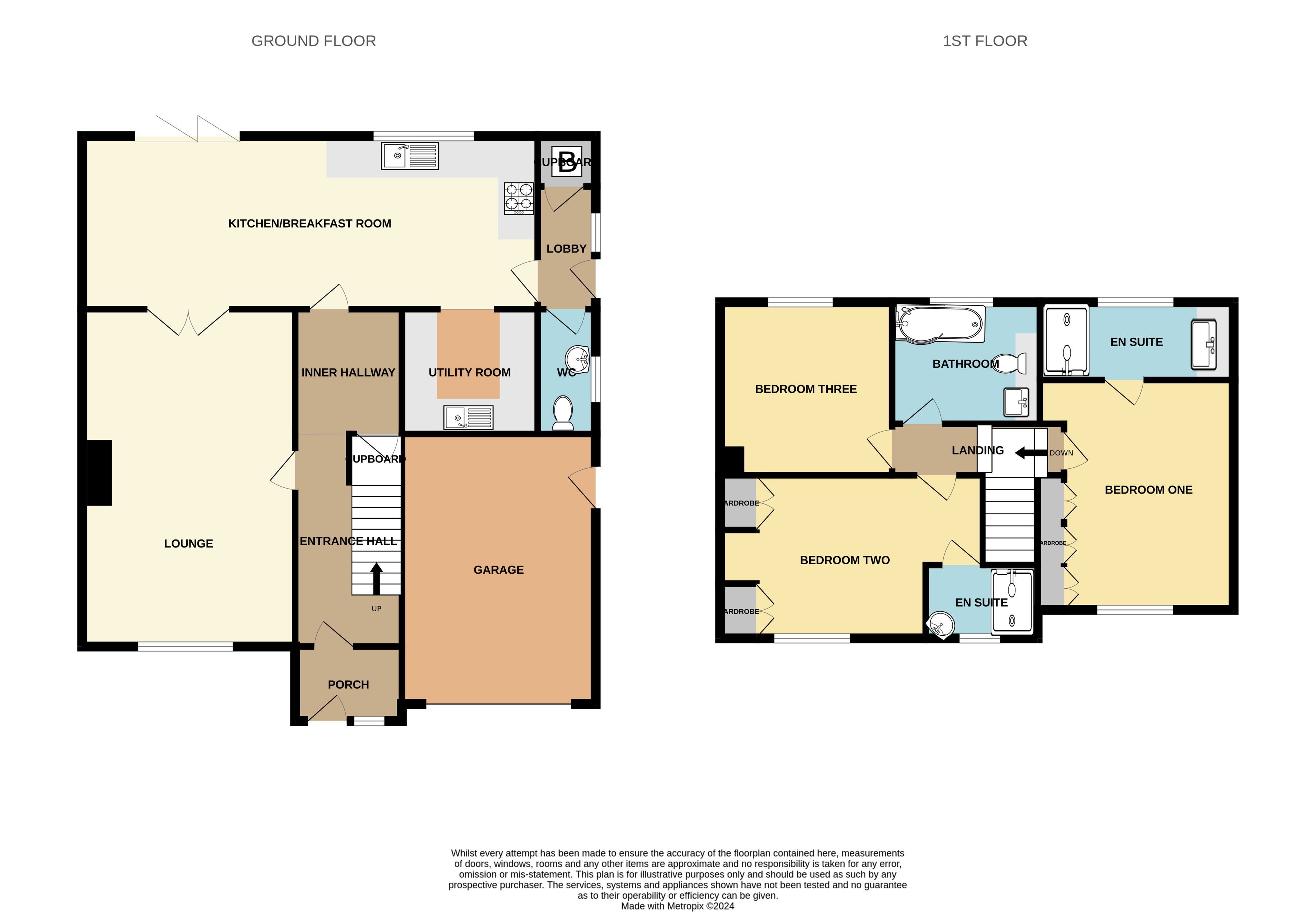Semi-detached house for sale in Beazley End, Braintree CM7
* Calls to this number will be recorded for quality, compliance and training purposes.
Property features
- Extended Three Bedroom Semi-Detached House
- Rural Location
- Three Bathrooms
- Backs onto Open Fields
- Potential to Improve
- Driveway Parking & Garage
- 95ft Rear Garden
- Utility Room and cloakroom
Property description
Guide price £475,000 - £500,000
Located in this quiet rural Hamlet of Beazley End is this extended three-bedroom semi-detached home, situated on a plot of 0.12 of an acre, offering stunning farmland views to the rear. Accommodation offers porch, entrance hall, living room and 25ft kitchen / breakfast room with bi-fold doors out to the west facing 95ft rear garden, which offers the potential for a new owner to put their own stamp on the property. Utility room and lobby complete the ground floor accommodation. To the first floor there is a modern fitted bathroom with a principal bedroom with a re-fitted en-suite, guest bedroom with en-suite and a third double sized bedroom with a stunning aspect to the rear. Externally there is driveway parking for 3 cars and a garage. The west facing 95ft rear garden has a patio and the remainder is laid to lawn with timber summer house.
An early internal viewing is highly recommended to fully appreciate the accommodation on offer.<br /><br />
Porch
Entrance Hall
Living Room (21' 1" x 11' 9")
Kitchen / Breakfast Room (10' 6" x 25' 9")
Utility Room (5' 9" x 6' 10")
Rear Lobby
Boiler in cupboard
Cloakroom
First Floor Landing
Bedroom 1
14 x 3.43m
En-Suite
Re-fitted modern suite
Bathroom
Re-fitted modern suite
Bedroom 2 (13' 1" x 10' 1")
En-Suite
Bedroom 3
2.92m x 11
Outside
Front
Driveway Parking for 3 cars
Garage (11' 9" x 11' 1")
Private door to side.
Rear Garden
35ft x 95ft - Patio area with remainder being mainly laid to lawn, backing on to open fields. Timber summer house and outside tap. Access to front of property.
Agents Note:
The property has a shared private drainage system and is shared between 4 homes. The cost to empty this on a quarterly basis is £80 per quarter.
Property info
For more information about this property, please contact
Beresfords - Braintree, CM7 on +44 1376 816488 * (local rate)
Disclaimer
Property descriptions and related information displayed on this page, with the exclusion of Running Costs data, are marketing materials provided by Beresfords - Braintree, and do not constitute property particulars. Please contact Beresfords - Braintree for full details and further information. The Running Costs data displayed on this page are provided by PrimeLocation to give an indication of potential running costs based on various data sources. PrimeLocation does not warrant or accept any responsibility for the accuracy or completeness of the property descriptions, related information or Running Costs data provided here.
































.jpeg)

