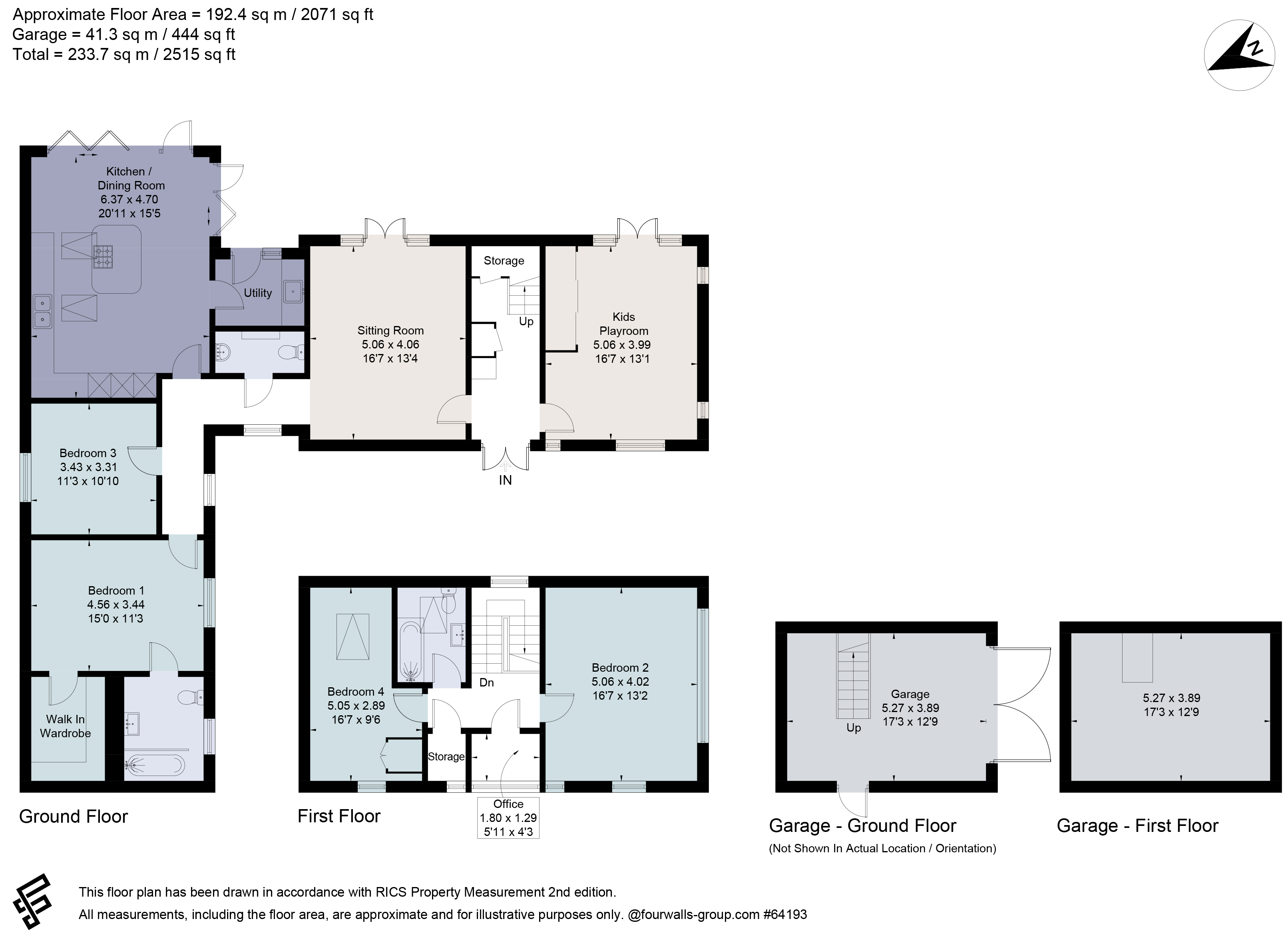Detached house for sale in The Mount, Barley, Royston, Hertfordshire SG8
* Calls to this number will be recorded for quality, compliance and training purposes.
Property features
- Barn style family home with over 2000 sq ft of accommodation
- Highly popular village location
- Private gated driveway with detached garage
- Finished to a high specification throughout
- Stunning vaulted kitchen/breakfast room
- Good access into Royston and Cambridge
- EPC Rating = C
Property description
Delightful barn style home located in a highly desirable village.
Description
This barn-style detached home was newly constructed in 2015, with a detached garage that has been completed to an exceptional standard and meticulously attended to in every detail. Situated in a non-estate location on the edge of the esteemed village of Barley, this property boasts flexible accommodation over two floors and is suitable for both a growing family and those looking to downsize. Built to the latest building regulations, the property is energy efficient and eco-friendly, backed by a 10-year lhbc warranty that has two years remaining. The ground floor comprises an entrance hall with double glass panelled entrance doors with a reception room to each side, and stairs to the first floor. To the right is a reception room which is currently utilised as a kids playroom with double glazed windows and doors opening out to the rear garden, and to the left a sitting room with doors out to the garden and further access to the remainder of the ground floor accommodation. Leading out from the sitting room is a hallway which connects with the kitchen and ground floor bedrooms, as well as a ground floor WC including white sanitaryware.
The kitchen/breakfast room is a remarkable space with a vaulted ceiling, featuring two sets of bi-folding doors leading to the garden, limestone flooring with underfloor heating, a utility room, and two Velux roof windows providing plenty of natural light. The kitchen is equipped with bespoke handmade units, quartz work surfaces, integrated appliances and a centre island with induction hob. Along the hallway is the principal bedroom which has an en suite shower room comprising of a double walk in shower, wash basin and low level WC and walk in dressing room. Completing the ground floor accommodation is a good sized guest bedroom.
On the first floor are two further double bedrooms with bedroom two having the benefit of a vaulted ceiling and countryside views. The current owners have created a useful office space which looks out over the front gardens. The first floor accommodation is completed by the family bathroom which comprises of a panel bath with shower over, wash basin and low level WC.
Outside, to the front is an enclosed front garden which is laid to lawn with herbaceous borders and off street parking with a detached garage, accessible via a double five bar gate. The rear garden has a high wall surrounding providing plenty of privacy, a lawned area and stone paved patio perfect for entertaining guests in the summer months.
Location
Barley is an attractive village with two well regarded pub/restaurants, a village shop and post office, petrol station, a primary school and a doctor’s surgery. There is also a primary school, Barley Church of England First School, in the village.
Good shopping for everyday needs is found in both Royston (6 miles) and the medieval market town of Saffron Walden (11 miles).
The university city of Cambridge (13.7 miles approx.) provides comprehensive shopping and recreational facilities including the Grand Arcade and Grafton Centre shopping malls, and a busy daily market, together with renowned independent schools for all ages from The Perse, The Leys and many more.
For the commuter, Royston station is 6 miles, (with trains to London King Cross from 38 minutes), Audley End Station is 9 miles (with trains to London Liverpool Street from 51 minutes).
The property is also well placed to access junction 10 of the M11 at Duxford (8 miles) providing access to the north via A14 and A1 and to London and Stansted airport (19 miles) (all distances and travel times are approximate).
Square Footage: 2,071 sq ft
Additional Info
Broadband speed: 75.6Mbps download/17.7Mbps upload.
The property benefits from an electric Pod Point charging point for vehicles
Property info
For more information about this property, please contact
Savills - Cambridge, CB2 on +44 1223 801674 * (local rate)
Disclaimer
Property descriptions and related information displayed on this page, with the exclusion of Running Costs data, are marketing materials provided by Savills - Cambridge, and do not constitute property particulars. Please contact Savills - Cambridge for full details and further information. The Running Costs data displayed on this page are provided by PrimeLocation to give an indication of potential running costs based on various data sources. PrimeLocation does not warrant or accept any responsibility for the accuracy or completeness of the property descriptions, related information or Running Costs data provided here.



























.png)