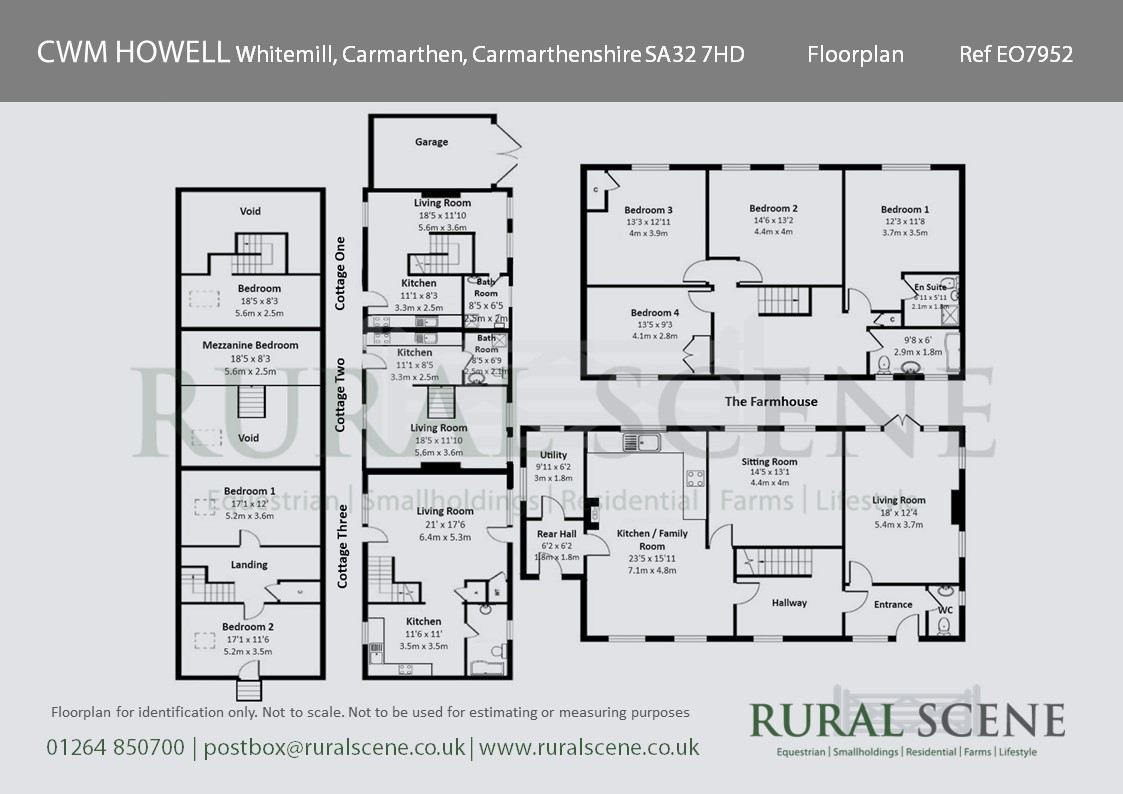Detached house for sale in Whitemill, Carmarthen SA32
* Calls to this number will be recorded for quality, compliance and training purposes.
Property features
- Detached House
- Oil Fired Central Heating
- Double Glazing
- Three Self Contained Cottages
- Woodland
- Rough Grazing
- Views
- Property Ref: EO7652
Property description
The farmhouse
A spacious farmhouse with oil fired central heating and double glazed windows. The accommodation in brief is as follows, please refer to the floor plan for approximate room sizes.
The Main Entrance is to the rear through a door opening to an Entrance Hall and adjacent Hallway
The main Living Room is a large bright room with oak floor, stone fireplace with inset log burner and glazed double doors opening out to the patio. There is a separate Sitting Room with a laminated floor and sealed fireplace and a door opening through to the Kitchen / Family Room which has an attractive red and green tiled floor, extensive built-in hardwood fronted units with granite worksurfaces incorporating1½ bowl sink with drainer and mixer tap, four ring halogen hob, built-in electric double oven, microwave and steam oven and an oil fired Rayburn.
Completing the ground floor is a Rear Hall / Boot Room and an adjoining Utility Room with plumbing for washing machine.
On the First Floor there are Four Good Sized Bedrooms one of which has an En Suite Shower Room with a large multifunction shower / sauna unit, WC, wash hand basin and pine panelled Walls.
The separate Family Bathroom has a panelled bath with mains shower over, WC, wash hand basin and bult in linen Cupboard with fitted shelving.
Rainbow cottages
The cottages were converted from a former traditional stone and slate barn to provide three independent living units, the largest of which has Two Bedrooms of the first floor and open plan Kitchen / Living Room plus a Bathroom on the ground floor. The second and third cottages both have Kitchen, Living Room and Shower Room on the ground floor with a Mezzanine Style Bedroom on the first floor. Please refer to the floor plan for room sizes and layout.
The cottages have their own garden area to the rear with a lawn and decked seating / entertaining areas.
● Spacious Detached Four Bedroom Farmhouse
● Three Self Contained Cottages
● Timber Outbuilding
● Large Gardens
● Woodland and Rough Grazing
● Approx. 8 Acres In All
● Elevated Position with Breathtaking Views
Under Offer
The farmhouse is understood to date back to the 1860’s and it has been extended over the years. The three cottages have been developed from the same traditional stone barn with the first two converted around 1993 and the third in 1998. Whilst they are not being sold as a going concern the current owners have generated a good income in recent years by letting the cottages and there is a range of furniture and other contents that may be included in the sale by negotiation.
Whilst in a wonderfully secluded rural location, the property is only a couple of miles from the village of Whitemill and the Towy Valley. The main marketing and administrative centre of Carmarthen offers a full range of shops and amenities and there is good access onto the A48 dual carriageway which links to the M4 motorway at Pont Abraham.
Outside, outbuildings & land
The property is approached via a long farm track which winds interestingly through neighbouring farmland to large arrival yard and parking area.
To the front of the farmhouse is a raised stone patio and lawned garden from which the views are simply spectacular.
To the rear there is an attractive Stream Fed Pond overlooking which is a Detached Timber Outbuilding constructed in 2008 and now requiring some refurbishment. It provides a Workshop c.31’ x 19’2 (about 9.4m x 5.8m) (max) Utility Room 7’2 x 5’4 (about 2.1m x 1.6m) with built-in storage cupboards, 1½ bowl sink with drainer and mixer tap and plumbing for washing machine, Cloakroom with WC and wash hand basin.
There is a Garage / Store adjoining Rainbow Cottage One.
The Land adjoins the property on a steeply sloping south west facing bank. It is predominantly mature deciduous woodland and rough grazing pasture.
In all approx. 8 acres
(About 3.2 Hectares)
Property info
For more information about this property, please contact
Rural Scene, SP4 on +44 1264 726103 * (local rate)
Disclaimer
Property descriptions and related information displayed on this page, with the exclusion of Running Costs data, are marketing materials provided by Rural Scene, and do not constitute property particulars. Please contact Rural Scene for full details and further information. The Running Costs data displayed on this page are provided by PrimeLocation to give an indication of potential running costs based on various data sources. PrimeLocation does not warrant or accept any responsibility for the accuracy or completeness of the property descriptions, related information or Running Costs data provided here.
































.png)
