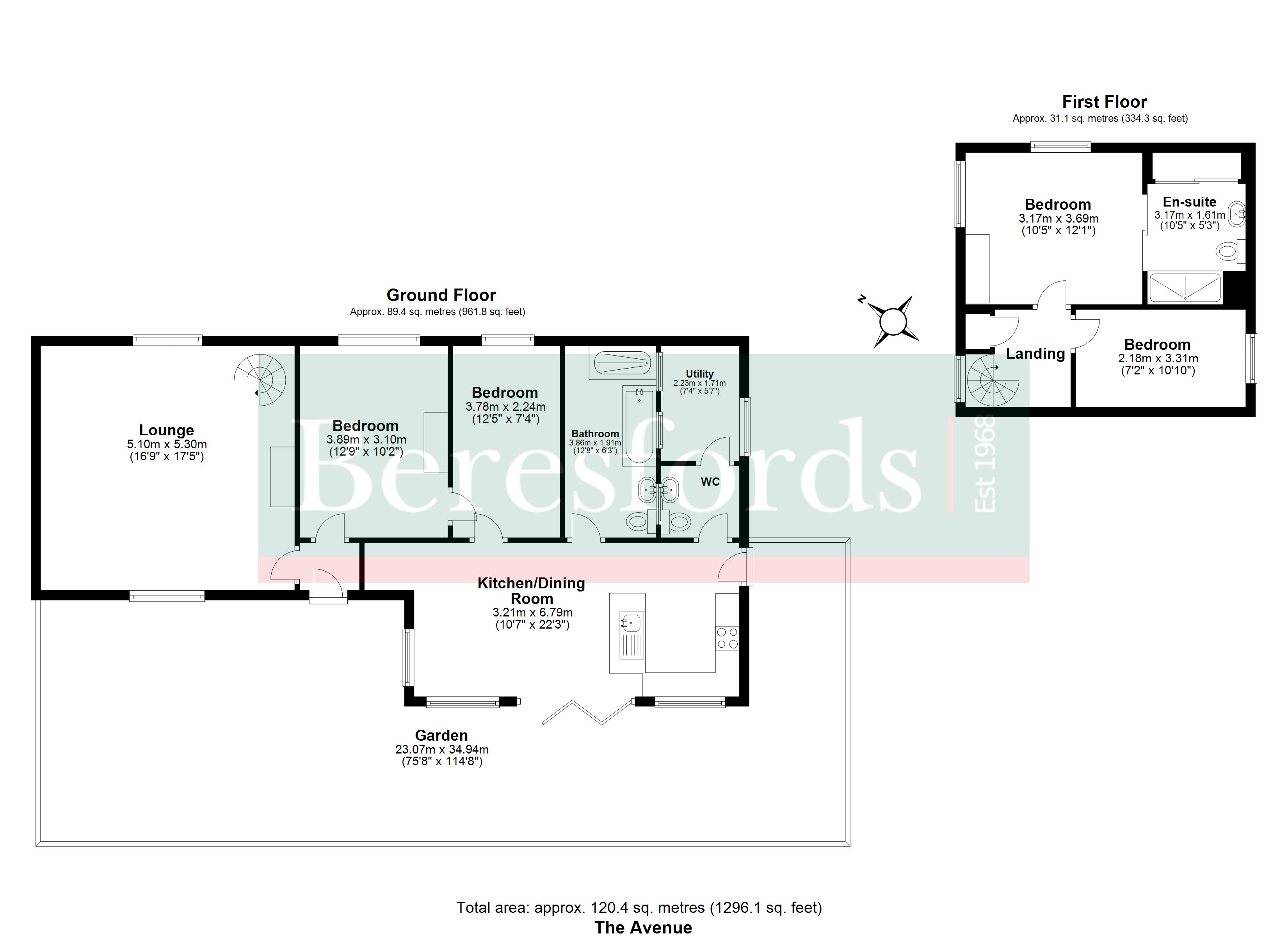Detached house for sale in The Avenue, Thorndon Park CM13
* Calls to this number will be recorded for quality, compliance and training purposes.
Property features
- Edge of Thorndon Country Park
- Grade II Listed Unique property
- Superb Kitchen Family room
- Two Bathrooms
- Character Features Throughout
- Third Acre Plot
- Versatile Accommodation
- No Onward Chain
Property description
Nestled in a picturesque setting and the edge of Thorndon Country Park this charming Grade II Listed period detached house offers a luxurious and homely retreat. The ornamental Lion Gates on approaching the property are also Grade II Listed and were the ornamental gates into Thorndon Hall, a Palladian style mansion designed in 1764 where the central iron gates were removed prior to d-Day to allow access for wide vehicles and now forms the entrance to Thorndon Country Park, with 500 acres of beautiful woods and parkland. Thorndon Park Golf Club is also nearby as is Ingrave Village. Brentwood Town Centre and Mainline Station (London Liverpool Street) is approx. 2 miles, as is The Brentwood School. With excellent road links via A12/M25.
Boasting three/four bedrooms, this property exudes a peaceful and quiet ambiance, ideal for those seeking a serene lifestyle. The spacious interior is stylishly decorated, creating a welcoming atmosphere throughout. The accommodation includes a living room with feature fireplace and wood burner, impressive extended kitchen/family room which looks out to the gardens. Two further rooms which can be used as bedrooms or further reception rooms and there is a modern family bathroom. The first floor offers a main bedroom with a modern en-suite shower room and further double bedroom. The lodge also benefits from wooden electric gates that opens onto a large paved area and cart lodge offering ample parking. The beautiful secluded gardens incorporate a courtyard area, an enclosed landscaped patio area with pergola, pond and seating, summerhouse, a wooded area with the remainder laid mainly to lawn with a wide variety of mature trees, flowers and shrubs. (Ref: CAV140047)<br /><br />
Hall
Lounge (17' 5" x 16' 9")
Kitchen/Dining Room (22' 3" x 10' 7")
Ground Floor Bedroom Three (12' 9" x 10' 2")
Ground Floor Bedroom Four (12' 5" x 7' 4")
Bathroom (12' 8" x 6' 3")
Utility Room (7' 4" x 5' 7")
WC
Bedroom One (12' 1" x 10' 5")
En-Suite (10' 5" x 5' 3")
Bedroom Two (10' 10" x 7' 2")
For more information about this property, please contact
Beresfords - Brentwood, CM14 on +44 1277 298395 * (local rate)
Disclaimer
Property descriptions and related information displayed on this page, with the exclusion of Running Costs data, are marketing materials provided by Beresfords - Brentwood, and do not constitute property particulars. Please contact Beresfords - Brentwood for full details and further information. The Running Costs data displayed on this page are provided by PrimeLocation to give an indication of potential running costs based on various data sources. PrimeLocation does not warrant or accept any responsibility for the accuracy or completeness of the property descriptions, related information or Running Costs data provided here.















































.jpeg)

