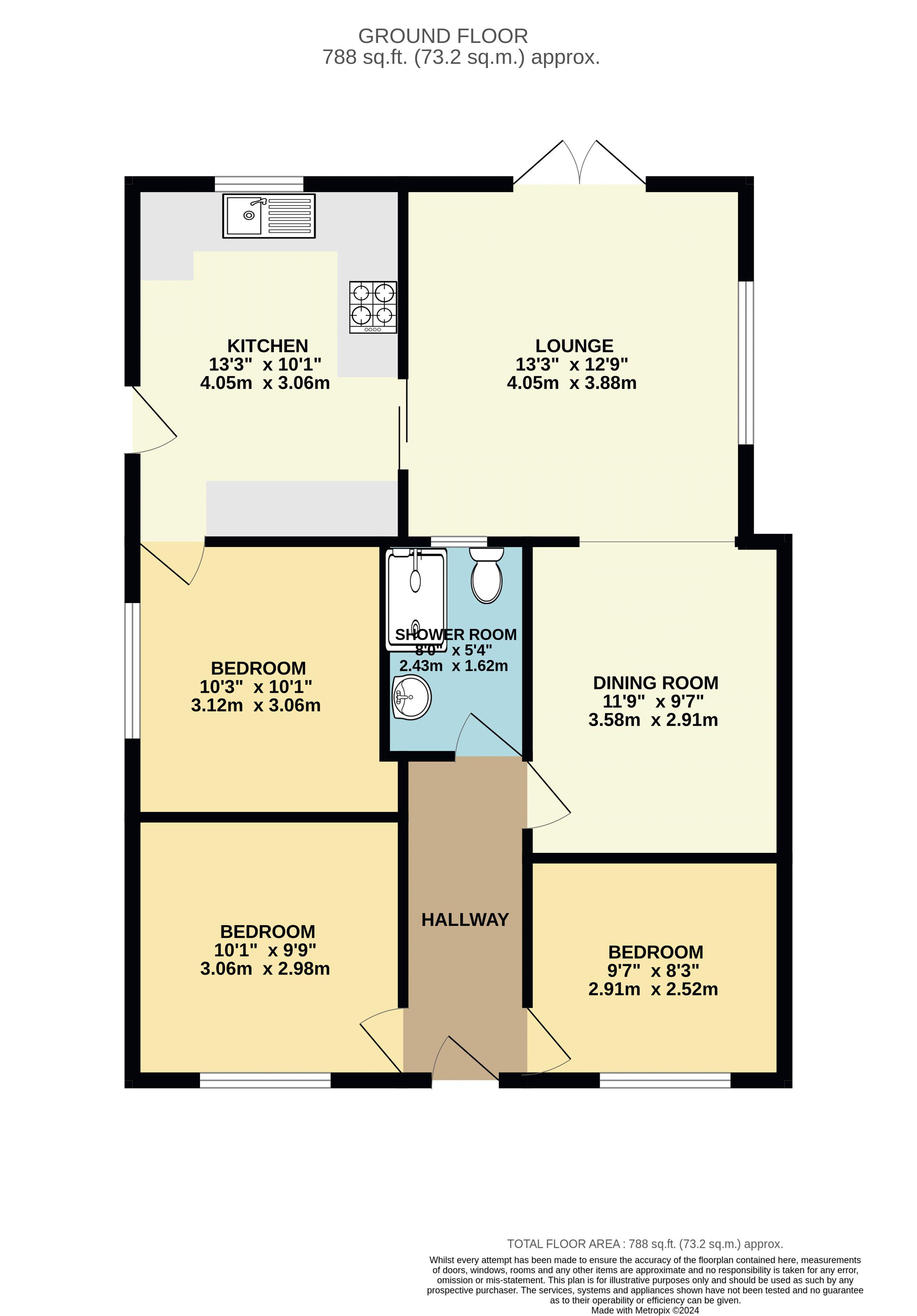Semi-detached bungalow for sale in Garden Village, North Killingholme, Immingham DN40
* Calls to this number will be recorded for quality, compliance and training purposes.
Property features
- Three bed semi detached bungalow
- New Worcester boiler installed in 2022
- Being sold with no forward chain
- Insulated garden room with hot tub included
- Ample off road parking with double garage with workshop
- South facing garden with Solar panels with 12 years government tariff left
- UPVC double glazed and lpg central heating
- Energy performance rating D and Council tax band A
Property description
Positioned in the corner of Garden village and being sold with no forward chain is this stylish three bed semi detached bungalow provides excellent value for money with viewings highly recommended!
Situated in the village of North Killingholme, this lovely property offers versatile living, easy access to the A180 and boasts a large double garage with workshop to the rear.
The property needs to be viewed in order to truly believe all that is on offer and by doing so will reveal the entrance hallway, lounge, dining room, kitchen, three double size bedrooms and the shower room.
Externally, there is ample off road parking with plenty of space for a caravan, large detached double garage with workshop, insulated garden room and low maintenance gardens to the front and rear.
Lounge (12' 9'' x 13' 3'' (3.88m x 4.04m))
Located at the rear, this extended space creates a fantastic living room, benefitting from tiled flooing, radiator, modern decor, uPVC window to the side elevation and Patio doors to the rear opening out to the garden.
Dining Room (9' 7'' x 11' 9'' (2.92m x 3.58m))
Neutrally decorated, the dining room provides plenty of space for a large dining table and chairs.
The room comprises of neutral decor, radiator and tiled flooring.
Kitchen (10' 1'' x 13' 3'' (3.07m x 4.04m))
This modern kitchen boasts a range of base and wall mounted gloss units with tiled flooring and roll top worktop to compliment.
There is an integral double oven with electric hob, sink with drainer, plumbing for a washing machine and dishwasher, tiled splashback, uPVC side door and uPVC window to the rear.
Bedroom 1 (9' 9'' x 10' 1'' (2.97m x 3.07m))
Bedroom one briefly comprises of carpeted flooring, radiator, neutral decor and uPVC window to the front elevation.
Bedroom 2 (8' 3'' x 9' 7'' (2.51m x 2.92m))
Bedroom two briefly comprises of neutral decor with feature wall, carpeted flooring, radiator and uPVC window to the front elevation.
Bedroom 3 (10' 1'' x 10' 3'' (3.07m x 3.12m))
The third bedroom, which is currently used as a sitting room, offers a versatile space.
Benefitting from carpeted flooring, radiator, tasteful decor and uPVC window to the side elevation.
Shower Room (5' 4'' x 8' 0'' (1.62m x 2.44m))
Benefitting from a walk in shower, WC and basin with tiled flooring to compliment.
There is also tiled walls, radiator and frosted uPVC window.
Externally
To the front there is a low maintenance garden with concrete driveway to the side with double wooden gates.
Beyond the gates will reveal the spacious yet low maintenance rear garden which offers excellent space for entertaining guests of relaxing.
The long driveway continues down to the large double garage with workshop connected to the rear.
There is also the benefit of a fully insulated garden room, which includes the hot tub.
The garden is south facing with the property benefitting from solar panels which come with come with 12 years government tariff left remaining.
Property info
For more information about this property, please contact
Crofts Estate Agents Limited, DN40 on +44 1469 408406 * (local rate)
Disclaimer
Property descriptions and related information displayed on this page, with the exclusion of Running Costs data, are marketing materials provided by Crofts Estate Agents Limited, and do not constitute property particulars. Please contact Crofts Estate Agents Limited for full details and further information. The Running Costs data displayed on this page are provided by PrimeLocation to give an indication of potential running costs based on various data sources. PrimeLocation does not warrant or accept any responsibility for the accuracy or completeness of the property descriptions, related information or Running Costs data provided here.




























.png)