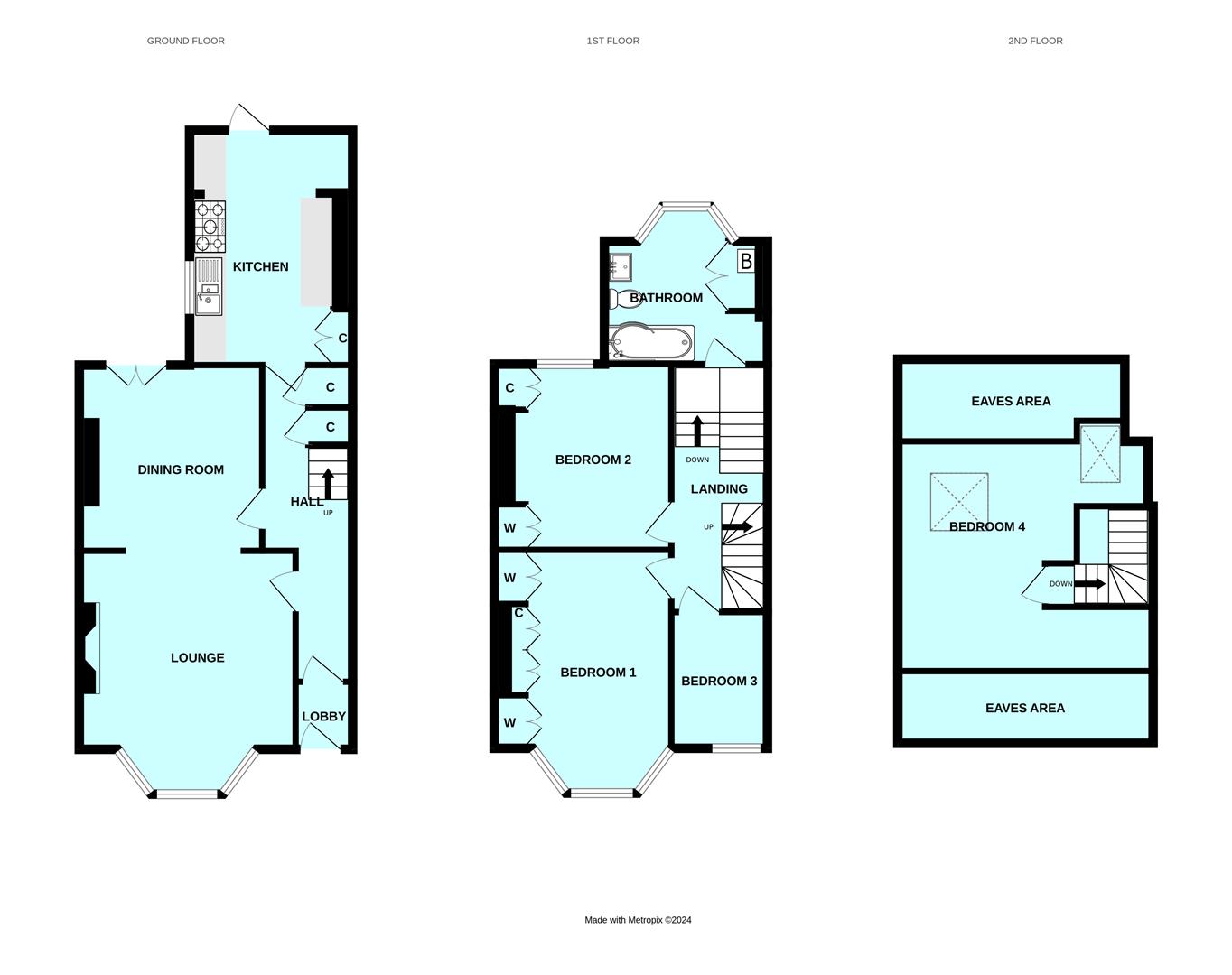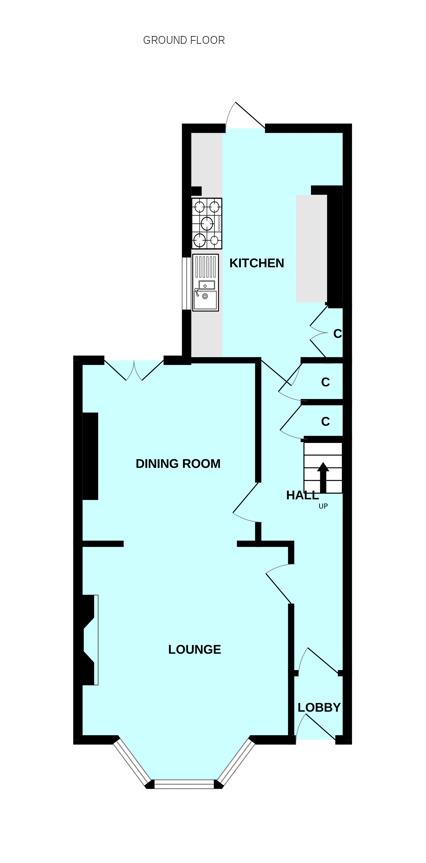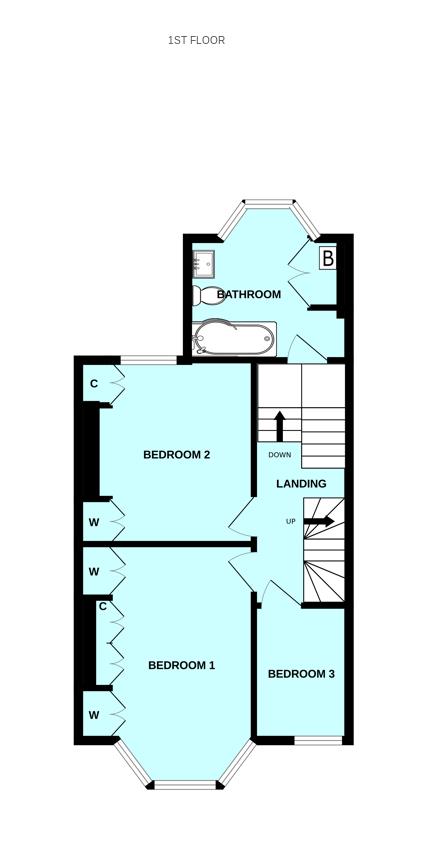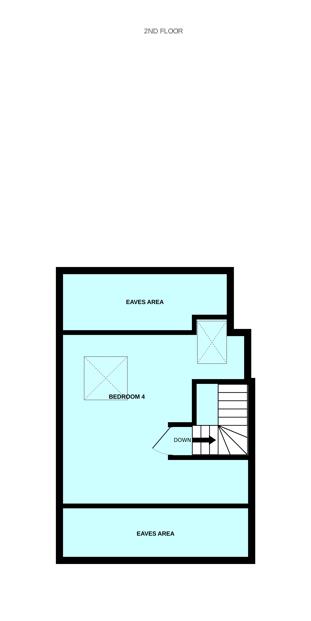Terraced house for sale in St. Hilary Terrace, St. Judes, Plymouth PL4
* Calls to this number will be recorded for quality, compliance and training purposes.
Property features
- Well proportioned mid terraced three storey house
- Double glazing & gas central heating
- Lounge, separate dining room
- Good size modern fitted integrated kitchen
- Four bedrooms
- Well appointed bathroom/WC
- Small frontage
- Walled rear courtyard
Property description
A well proportioned mid terrace house, period built and arranged over three storeys. The accommodation on the ground floor with a good size front set lounge with bay window and fireplace which works, timber flooring and a wide archway to the dining room with french doors to the rear, also with timber flooring. In the tenement section, a spacious modern fitted integrated kitchen. At first floor level, three bedrooms, two of which are large doubles and a well appointed family bathroom/WC. Second floor loft conversion providing a spacious additional bedroom. A small area of frontage and to the rear a walled rear courtyard with two outside stores and pedestrian gate to rear service lane.
St Hilary Terrace, St Judes, Pl4 8Sa
Location
Found in this popular established residential area of St Judes with a variety of local services and amenities close by.
Accommodation
PVC panelled front door with three double glazed lights and window over into:
Ground Floor
Entrance Lobby (1.30m x 1.09m (4'3 x 3'7))
Dado rail with panelling under. Timber panelled part glazed door into:
Hall
High decorative coved ceiling. Pendant light point. Dado rail. Staircase with carpeted treads rises to the first floor. Three useful under stairs storage cupboards. The first housing the mains gas meter and mains electric meter with consumer unit.
Lounge (4.62m x 4.11m max (15'2 x 13'6 max))
UPVC double glazed bay window to the front elevation. Decorative coved ceiling. Ceiling rose. Picture rail. Focal feature open fireplace with timber surround and cast iron fireback. Timber boarded floor. Wide archway to:
Dining Room (3.53m x 3.45m (11'7 x 11'4))
UPVC double glazed twin french doors overlook and open to the rear. Coved ceiling. Light point. Picture rail. Focal feature fireplace with timber surround and cast iron fireback. Timber boarded floor.
Kitchen (4.47m x 3.10m overall (14'8 x 10'2 overall))
Window to the side and PVC double glazed back door. A fitted kitchen with a good range of cupboard and drawer storage set in wall and base units with roll edge work surfaces. Metro tile splash backs. Composite one and a half bowl sink unit with chrome mixer tap. Space and plumbing suitable for washing machine and tumble dryer. Classic range style cooker with illuminated extractor hood over. Space suitable for American style fridge/freezer. Cupboard storage in attractive dresser style unit.
First Floor
Landing
High level window to the rear.
Bathroom
Patterned obscure uPVC double glazed bay window to the rear elevation. Modern white suite with 'P' shaped panelled bath with side set mixer tap and handheld shower attachment plus Mira electrically heated shower over. Shower screen. Close coupled WC. Pedestal wash hand basin. Airing cupboard housing the Gloworm Ultimate 13c gas fired boiler serving the central heating and domestic hot water.
Bedroom One (4.65m x 2.74m floor area (15'3 x 9' floor area))
UPVC double glazed bay window to the front elevation. Picture rail. Pendant light point. Wardrobe and cupboard storage built in across the chimney breast wall.
Bedroom Two (3.56m x 3.12m floor area (11'8 x 10'3 floor area))
Window to the rear. Picture rail. Built in wardrobe and cupboard to either side of the chimney breast.
Bedroom Three (2.59m x 1.83m (8'6 x 6'))
Window to the front. Picture rail.
Second Floor
Landing
Door into:
Bedroom Four (4.85m x 4.37m max (15'11 x 14'4 max))
Two velux double glazed window lights to the rear with long views.
Externally
Set back from the street and pavement by a small low maintenance area of frontage with tiled path. To the rear of the property, a walled 'L' shaped courtyard garden, low maintenance with decking, raised flower border on one side and two outside stores. Pedestrian gate to rear service lane.
Agents Note
Tenure - Freehold.
Plymouth City Council - Band B.
Property info
Pl48Sa8Sthilaryterrace-High.Jpg View original

Floorplan-28.Png View original

Floorplan-30.Png View original

Floorplan-31.Png View original

For more information about this property, please contact
Julian Marks, PL3 on +44 1752 358781 * (local rate)
Disclaimer
Property descriptions and related information displayed on this page, with the exclusion of Running Costs data, are marketing materials provided by Julian Marks, and do not constitute property particulars. Please contact Julian Marks for full details and further information. The Running Costs data displayed on this page are provided by PrimeLocation to give an indication of potential running costs based on various data sources. PrimeLocation does not warrant or accept any responsibility for the accuracy or completeness of the property descriptions, related information or Running Costs data provided here.




















.jpeg)
