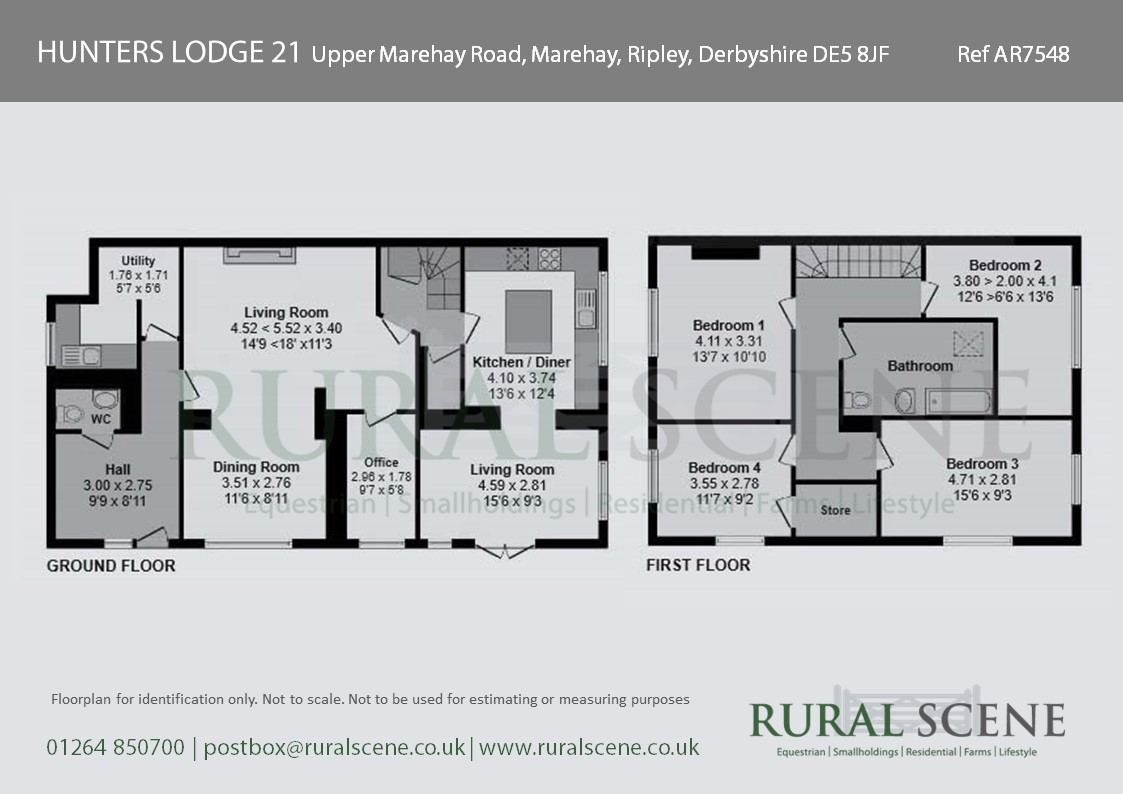Semi-detached house for sale in Upper Marehay, Ripley DE5
* Calls to this number will be recorded for quality, compliance and training purposes.
Property features
- Semi Detached House
- Gas Central Heating
- Double Glazing
- Energy Rating D
- Council Tax Band C
- Double Garage
- Approx. Half an Acre of Land
- Stabling
- Property Ref: AR7548
Property description
The residence
A semi-detached house, finished to a high standard and nicely presented, with gas central heating and UPVC double glazing, the accommodation in brief is as follows, please refer to the floor plan for approximate room sizes:
Ground Floor
Entered via a door at the front which leads into the Entrance Hall with part timber panelling to walls, Karndean floor covering and spotlighting to ceiling. A door leads to a Guest Cloakroom with decorative tiled effect flooring, wash hand basin and WC, tiled splashbacks and extractor fan.
The Rear Hallway gives access to a Utility Room with window, single drainer sink unit with mixer tap, base units with rolled edge worksurfaces, tiled splashbacks and plumbing for washing machine.
Living Room (irregular shaped) has a feature log burner with tiled hearth and wooden mantle, feature timber panelled wall, opening into the Dining Area with Karndean flooring and window to front, door to Office with Karndean flooring and window to front.
Inner Hallway with stairs to first floor, understairs storage cupboard and useful pantry style cupboard with shelving.
Kitchen / Diner with window to side, range of high gloss wall and base units with worksurfaces, 1½ bowl sink with mixer tap, integral appliances including stainless steel double electric oven and grill with five ring gas hob and extractor over, dishwasher and fridge freezer, central island / breakfast bar, spotlighting, Karndean flooring, archway leading to:
Second Living Room with glazed doors to front and window to side, Karndean flooring and spotlighting.
First Floor
Landing with access to loft space above (the vendor informs us there is a ladder and the loft is boarded for storage with lighting).
There are Four Bedrooms
All bedrooms have windows and radiator. Bedroom two is L shaped and has a fitted timber desk / dressing table, laminate flooring. Bedroom three has windows to front and side and bedroom four has windows to front and side and a walk-in wardrobe.
The Family Bathroom is fitted with panelled bath, contemporary wash hand basin, WC, tiled wet room style area with monsoon shower, complementary tiling to flooring and walls, underfloor heating and spotlighting.
● Four Bedroom Extended Semi-Detached Family Home
● Just Under Half an Acre
● Ideal for Smallholding Use, Canine or Equestrian
● Stabling, Outside Bar, Garaging, Ample Parking Space and Gardens
● Lifestyle Home In Popular and Accessible Location
● No Upward Chain
Under Offer
Marehay is a small village with a church and two public houses, on the outskirts of Ripley. The nearest towns are Ripley and Belper both offering a range of services and amenities. The cities of Derby and Nottingham are easily accessible and a range of schooling is available at Ripley, Denby and Kilburn.
The property has been utilised as a family / lifestyle home and the previous occupants kept horses.
Outside, outbuildings & land
A shared driveway gives leads to the property with double gates leading to a large parking area suitable for multiple vehicles, trailer and caravan, etc. There are lawned gardens to two sides with raised borders as well as a patio seating area to the front of the residence. There are mature hedges to three sides.
L shaped Timber Stable Block with concrete yard and overhang to front, benefitting from power and lighting, comprising with approx. Sizes:
Stable One 15’ x 11’6 (about 4.6m x 3.5m
Stable Two 14’3 x 14’3 (about 4.4m x 4.4m)
Stable Three 11’9 x 11’9 (about 3.6m x .3.6m)
Stable Four (currently utilised as barn / summerhouse 11’3 x 11’3 (about 3.4m x 3.4m)
At the rear of the stables there is a Covered Lean-To ideal for hay / straw storage
Outside Bar c. 20’3 x 15’6 (about 6.2m x 4.7m) with double glazed windows to front and side and double glazed door. Part carpeted, fitted bar area and wood fired pizza oven.
Attached to the bar there is a Double Garage c. 18’3 x 17’ (about 5.6m x 5.2m) with two up and over doors, power and lighting .
In all approx. Half an acre (About 0.2 Hectares)
Property info
For more information about this property, please contact
Rural Scene, SP4 on +44 1264 726103 * (local rate)
Disclaimer
Property descriptions and related information displayed on this page, with the exclusion of Running Costs data, are marketing materials provided by Rural Scene, and do not constitute property particulars. Please contact Rural Scene for full details and further information. The Running Costs data displayed on this page are provided by PrimeLocation to give an indication of potential running costs based on various data sources. PrimeLocation does not warrant or accept any responsibility for the accuracy or completeness of the property descriptions, related information or Running Costs data provided here.
































.png)
