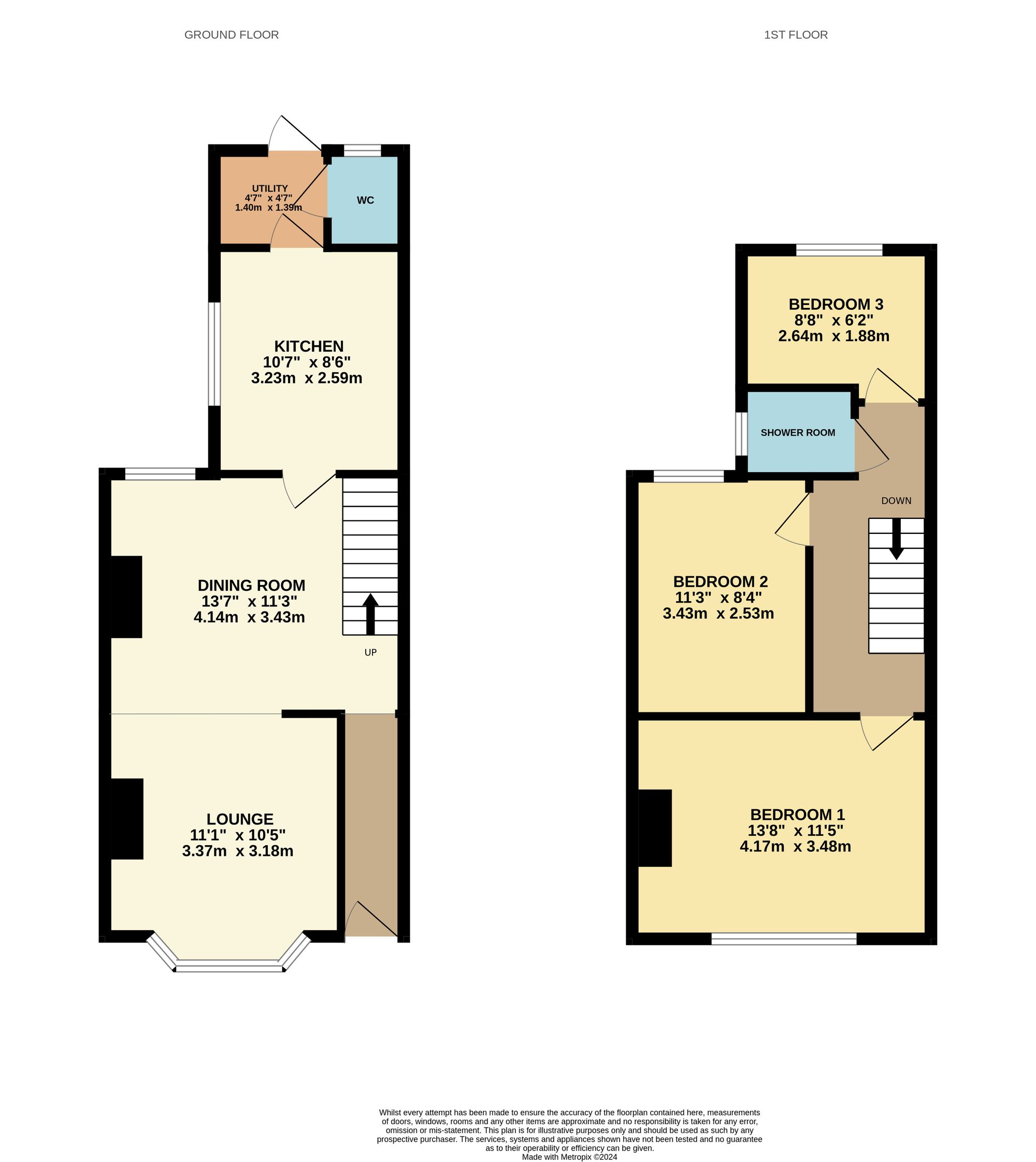Terraced house for sale in Manor Road North, Itchen SO19
* Calls to this number will be recorded for quality, compliance and training purposes.
Property features
- Mid-Terraced Family Home
- Three Bedrooms
- Full Renovation
- Lounge and Dining Room
- Modern Fitted Kitchen
- Modern Shower Room
- Front & Rear Gardens
- Leasehold- 874 years remaining - no charges
- Southampton City Council - Band B
- EPC - Grade C
Property description
Introduction
Situated in the popular location of Manor Road North in Itchen, this three bedroom mid-terraced family home has been through a full renovation and finished to a high standard throughout. Accommodation briefly comprises an entrance hall, a lounge with bay window, a dining room and a modern fitted kitchen, with a utility and WC on the ground floor. The first floor benefits from three bedrooms and a modern fitted shower room. Additional benefits include low maintenance front and rear gardens.
Location
The property is within catchment for both Ludlow Infant School and Ludlow Junior School, along with being close to Woolston train station and Bitterne with its thriving centre. Two local pubs, the River Itchen, Peartree Nature Reserve and children’s play area are within reach and for football fans, St Mary’s Football Stadium is just a walk over the Itchen Bridge. Southampton’s city centre with its broad range of bars, restaurants, cinemas, amenities and mainline train station is within easy reach. Southampton Airport is also only approx. Twenty minutes away. All main motorway access routes are also close by, including M27, M3 and A3 to London.
Inside
This welcoming home is accessed via the UPVC double glazed front door opening into the entrance hall. The hallway is laid to laminate flooring, has a radiator to one wall and access leading through to the dining room. The dining room has a double glazed window to the rear aspect, is laid to laminate flooring, has a radiator to one wall, stairs to the first floor and access opening to both the kitchen and lounge. The lounge itself has a double glazed bay window to the front aspect, is laid to laminate flooring and has a radiator to one wall. The modern fitted kitchen has been newly installed and has a double glazed window to the side aspect, is laid to tiled flooring and has a radiator to one wall. There is a mixture of wall and base units with cupboards and drawers under and marble effect worktops over, along with a stainless steel sink with mixer tap. Integrated appliances include an oven and hob with extractor over, as well as space for a washing machine and a dishwasher. The utility is accessible via the kitchen and has a UPVC double glazed door to the rear aspect opening to the garden. Laid to tiled flooring, the utility has wall units with worktops over and space for a washing machine and a tumble dryer. The ground floor cloakroom has an obscure double glazed window to rear aspect, is laid to tiled flooring and has a WC and a wash hand basin with storage under.
The first floor landing is laid to carpeted flooring, has a loft hatch and access to the bedrooms and bathroom. Bedroom one is located to the front of the property and has a double glazed window to the front aspect, is laid to carpeted flooring and has a radiator to one wall. Bedroom two has a double glazed window to the rear aspect, is laid to carpeted flooring and has a radiator to one wall. Bedroom three has a double glazed window to the rear aspect, is laid to laminate flooring and has a radiator to one wall. The modern fitted shower room has an obscure double glazed window to the side aspect, is laid to tiled flooring with partly tiled walls, has the shower, a WC and a wash hand basin with storage under.
Outside
A brick wall and metal gate to the front of the property opens to access the front garden. A hard standing pathway leads to the front door. The front garden is laid to shingle with a flowerbed to the middle.
The rear garden has decking laid from the utility room door which leads to a pathway leading in turn to the end of the garden. There is lawn to either side of the path with a wooden shed to the end of the garden which is currently used by the vendor used for storage. To the rear of the garden there is a wooden gate providing rear access, with the garden being enclosed via a hedge and wooden fence.
Agents note
The property is leasehold with a 1,000 year lease dated from 1898 - 874 years remaining. Absentee freeholder - no ground rent or maintenance charges apply, as advised by the vendor. Disclaimer – information has been given by the owner – please seek verification via your solicitor prior to purchase.
Services
Gas, electricity, water and mains drainage are connected. Please note that none of the services or appliances have been tested by White & Guard.
EPC Rating: C
Front Garden
Low maintenance
Rear Garden
Low maintenance
Property info
For more information about this property, please contact
White & Guard Estate Agents - Bitterne, SO18 on +44 1489 345782 * (local rate)
Disclaimer
Property descriptions and related information displayed on this page, with the exclusion of Running Costs data, are marketing materials provided by White & Guard Estate Agents - Bitterne, and do not constitute property particulars. Please contact White & Guard Estate Agents - Bitterne for full details and further information. The Running Costs data displayed on this page are provided by PrimeLocation to give an indication of potential running costs based on various data sources. PrimeLocation does not warrant or accept any responsibility for the accuracy or completeness of the property descriptions, related information or Running Costs data provided here.



























.png)