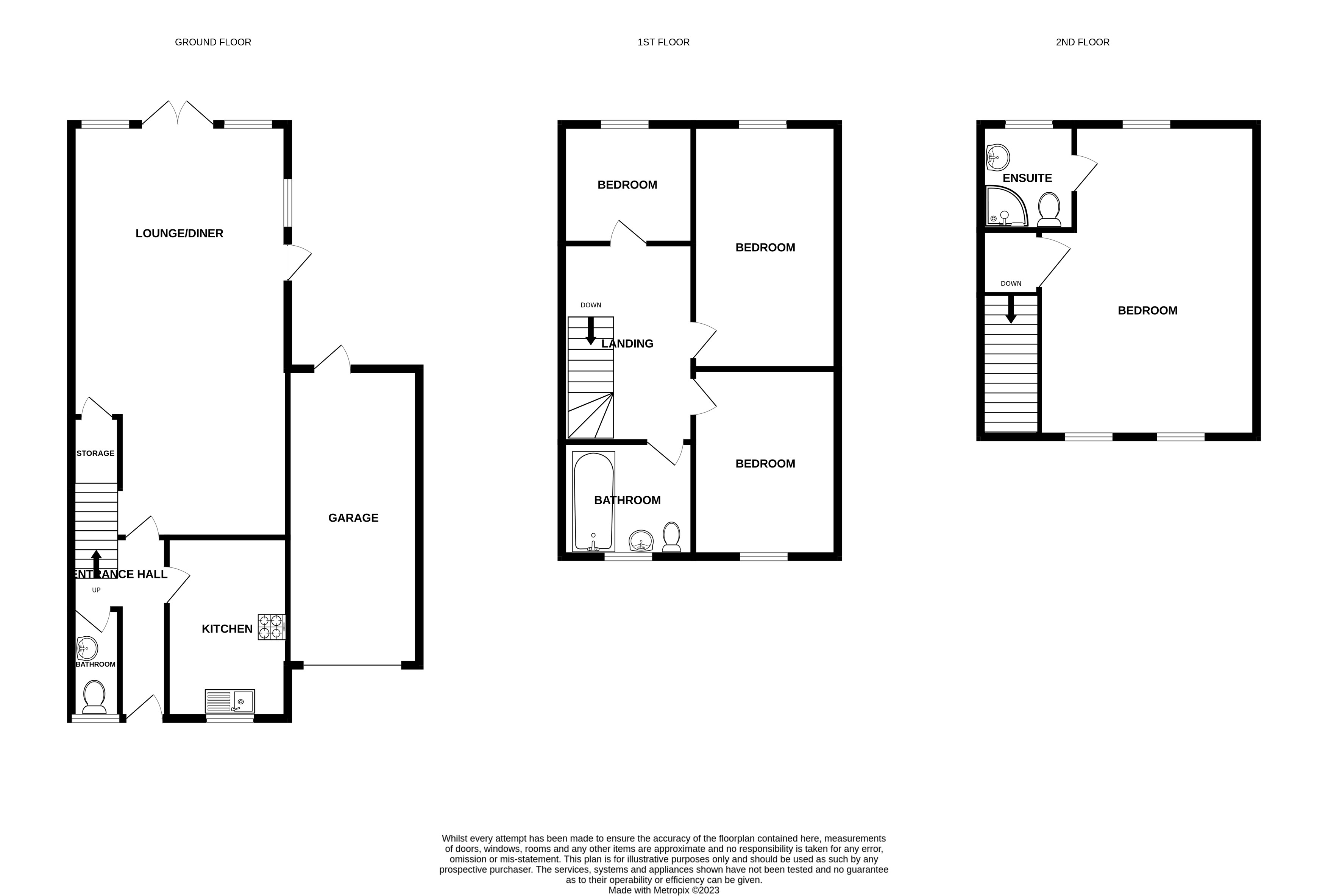Detached house for sale in Hopkins Mead, Chelmer Village, Chelmsford CM2
* Calls to this number will be recorded for quality, compliance and training purposes.
Property features
- Extended to the front and the rear as well as having A loft conversion!
- Excellent size rear lounge / dining room
- Cloakroom
- Extended kitchen
- Spacious main bedroom with en suite shower room as the loft conversion
- 3 first floor bedrooms and bathroom
- Attached garage
- South facing rear garden
- Well worth an internal viewing!
Property description
Guide price £500,000 - £525,000! This 4 bedroom detached house has had extensions to the front and rear as well as a loft conversion all which greatly enhance the original accommodation. It is located on Chelmer Village being close to local amenities including bus services, school and Asda store at the Village Square. The accommodation has an entrance hall, cloakroom, extended kitchen, excellent extended rear lounge / dining room, 3 first floor bedrooms and bathroom and then an excellent size main bedroom with en suite shower as the loft conversion. There is an attached garage and a South facing rear garden. Chelmsford City centre and station are within easy driving distance.
Front entrance door to
Entrance Hall
Radiator, stairs to first floor, coved ceiling, white panelled doors leading to
Cloakroom
White suite comprising w.c with concealed cistern, vanity wash hand basin with mixer tap and cupboard under, radiator, double glazed window to front.
Kitchen (3.57m (11' 9") x 2.36m (7' 9"))
An extended kitchen at the front of the property and having a range of high gloss black units comprising one and a half sink unit with Quartz working surfaces, cupboards and drawer unit, built in five ring gas hob with cooker hood above, built in eye level ovens, integrated fridge freezer, integrated washer dryer, eye level cupboards, double glazed window to front.
Lounge / Dining Room (8.17m (26' 10") x 4.49m (14' 9"))
An impressive extended rear room with two radiators, under stairs storage cupboard, rear area having a vaulted ceiling with two roof lights, double glazed window and door to side, further double glazed double doors at the rear giving access into the garden with double glazed windows either side, inset spot lights.
First Floor Landing
Turning stairs to second floor, double glazed window to side, white panelled doors leading to
Bedroom Blue (3.95m (13' 0") x 2.54m (8' 4"))
Radiator, double glazed window to rear.
Bedroom White (3.22m (10' 7") x 2.55m (8' 4"))
Radiator, double glazed window to front.
Bedroom 4 (2.28m (7' 6") x 1.86m (6' 1"))
Radiator, double glazed window to rear, coved ceiling.
Bathroom
Fitted with a white suite comprising jacuzzi shower bath with mixer tap, fitted shower with rain head, separate hose and glazed screen to side, w.c with concealed cistern, wash hand basin with mixer tap and cupboard under, tiled flooring, towel warmer, fully tiled walls, shaver socket, double glazed window to front, inset spot lights.
Second Floor Landing
Roof light to front, white panelled door to
Bedroom One (5.35m (17' 7") x 3.43m (11' 3"))
Measured at floor level with part limited head height
An excellent size main bedroom with radiator, eaves space where the gas fired boiler is located, roof light to front, double glazed window to rear, inset spot lights, white panelled door to
En-Suite Shower Room
White suite comprising w.c, vanity wash hand basin with mixer tap and cupboard under, corner shower cubicle with fitted Triton shower unit, tiled flooring, towel warmer, double glazed window to rear, inset spot lights.
Garage (5.19m (17' 0") x 2.41m (7' 11"))
An attached garage with up and over door to front, light and power connected, useful eaves storage space, personal door at the rear giving access in to the garden.
Garden
There is a side access gate giving access into the rear garden which is South facing and commences with a paved patio area, lawn, borders, several trees, shrubs and plants etc. It has a good degree of privacy to the rear and one side, and at the rear of the garage there is a further area which has a covered bar.
Property info
For more information about this property, please contact
Adrians (Essex), CM1 on +44 1245 845383 * (local rate)
Disclaimer
Property descriptions and related information displayed on this page, with the exclusion of Running Costs data, are marketing materials provided by Adrians (Essex), and do not constitute property particulars. Please contact Adrians (Essex) for full details and further information. The Running Costs data displayed on this page are provided by PrimeLocation to give an indication of potential running costs based on various data sources. PrimeLocation does not warrant or accept any responsibility for the accuracy or completeness of the property descriptions, related information or Running Costs data provided here.





























.png)

