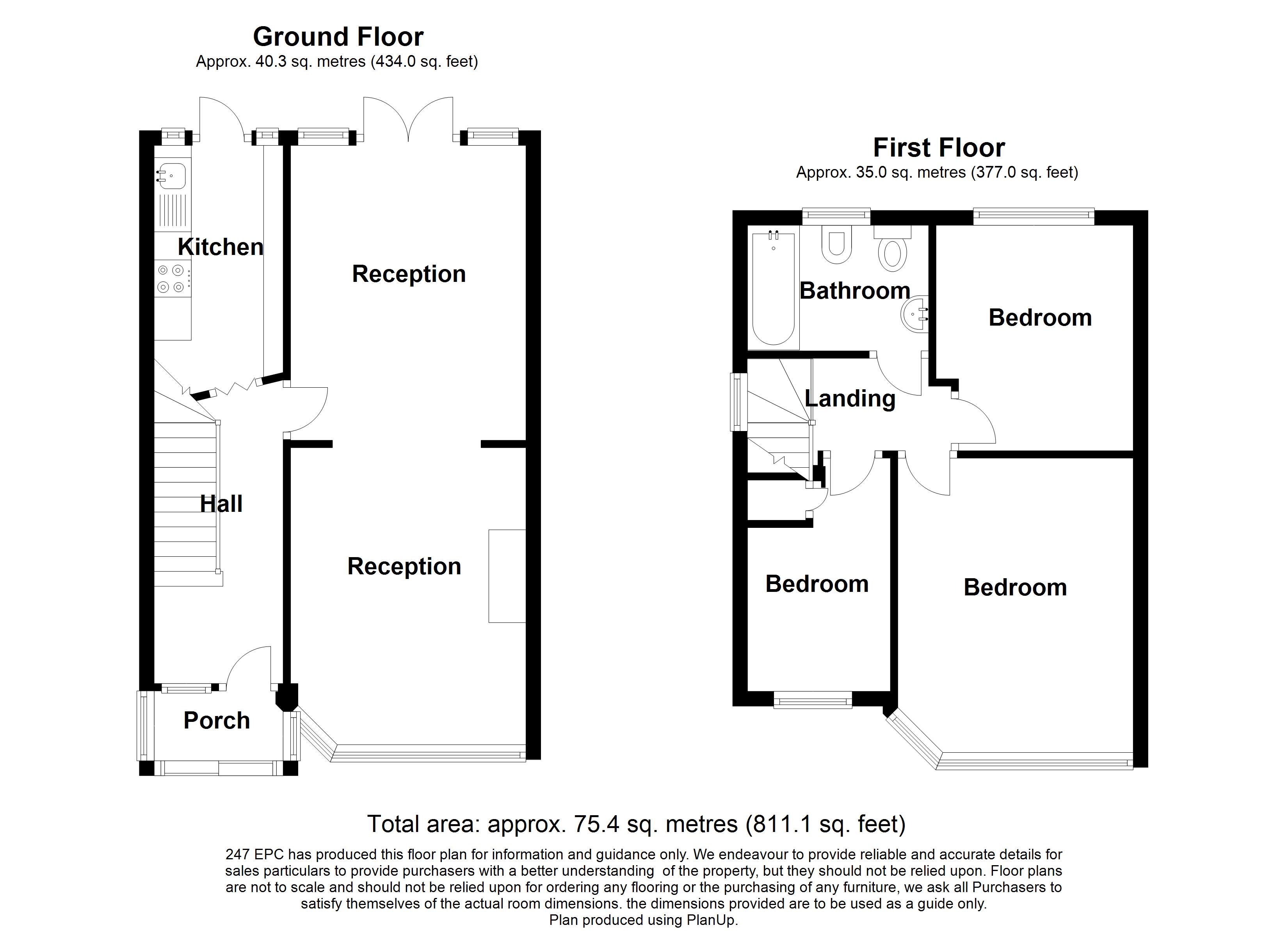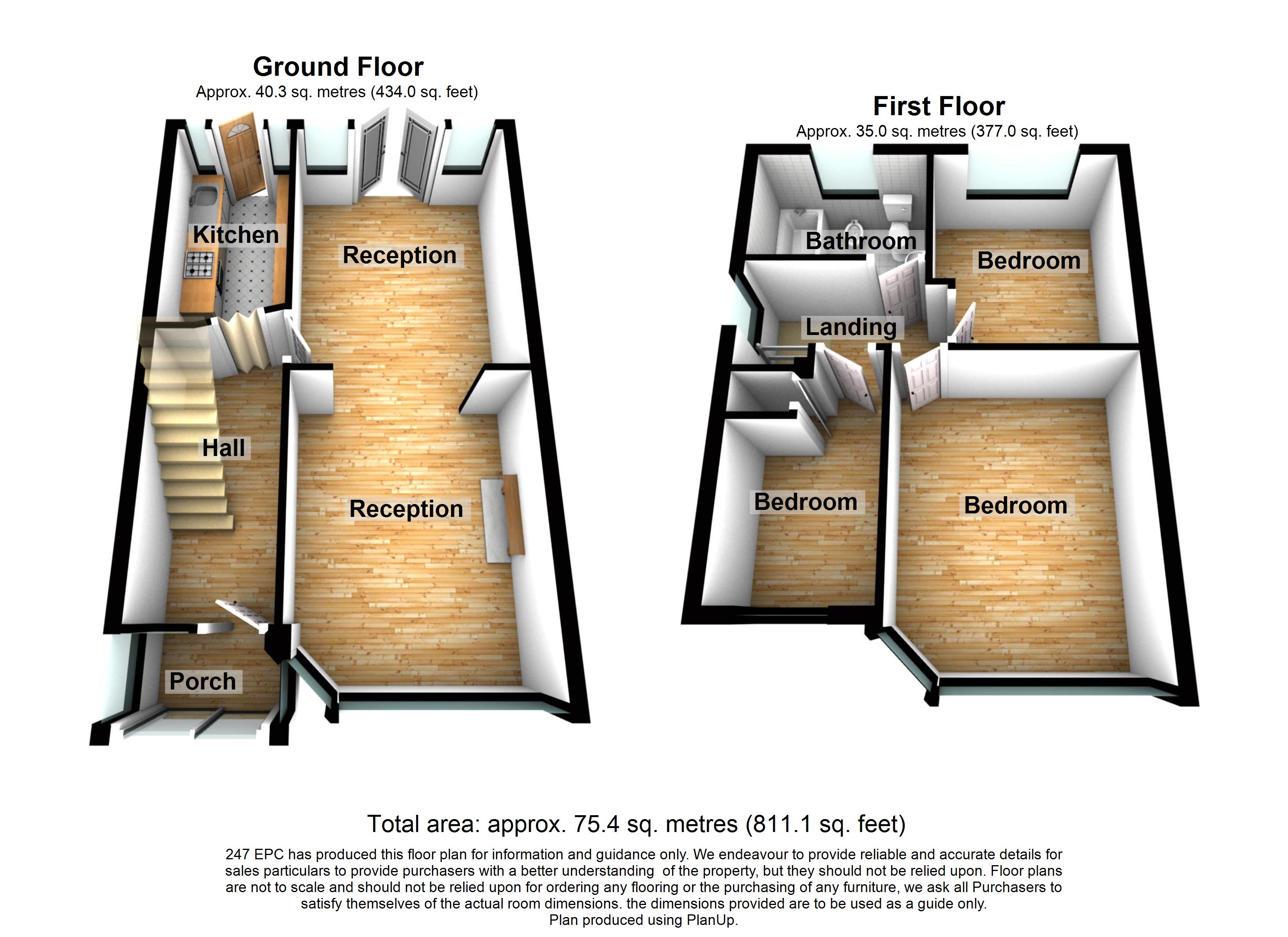End terrace house for sale in Joydon Drive, Chadwell Heath RM6
* Calls to this number will be recorded for quality, compliance and training purposes.
Property features
- Tenure: Freehold
- * EPC Rating D
- * Council Tax Band D
- * Chain Free
- * Three Bedrooms
- * Off Street Parking
- * Potential to Extend STPP
- * Private Rear Garden
- * Under One mile from Elizabeth Line Station
Property description
Ashton Estate Agents have the pleasure in offering for sale chain free, this three bedroom end of terraced house, situated within the London Borough of Redbridge.
The property features a bright and spacious lounge diner, separate fitted kitchen, three bedrooms, first floor traditional bathroom, private rear garden and off street parking.
Joydon Drive is well placed for Schools, local shopping, supermarkets and under one mile from Goodmayes Elizabeth Line Station providing easy access into Central London.
The property offers fantastic potential to extend to the rear and loft area subject to the normal planning permission.
Tenure: Freehold
* EPC Rating D
* Council Tax Band D
* Chain Free
* Three Bedrooms
* Off Street Parking
* Potential to Extend STPP
* Private Rear Garden
* Under One mile from Elizabeth Line Station<br /><br />
Porch (0.81m x 1.7m (2' 8" x 5' 7"))
Double glazed door and window to front aspect, tiled flooring, door to:
Hall (3.96m x 1.7m (13' 0" x 5' 7"))
Entrance via double glazed UPVC door and window, laminate flooring, radiator, stairs to first floor, doors to:
Lounge Diner (8.1m x 3.33m (26' 7" x 10' 11"))
Double glazed window to front aspect, double glazed double doors and window to rear aspect, laminate flooring, radiators.
Kitchen (3.35m x 1.85m (11' 0" x 6' 1"))
Double glazed door and window to rear aspect, range of eye and base level units, stainless steel sink drainer unit, space for cooker, extractor fan, plumbed for washing machine, vinyl flooring, tiled walls.
Landing (1.24m x 2.67m (4' 1" x 8' 9"))
Stained glass window to side aspect, stairs to ground floor, wood flooring, loft access, doors to:
Bedroom One (4m x 3.23m (13' 1" x 10' 7"))
Double glazed window to front aspect, carpet to flooring, radiator, built in wardrobe.
Bedroom Two (3.02m x 2.7m (9' 11" x 8' 10"))
Double glazed window to rear aspect, carpet to flooring, radiator, cupboard housing boiler.
Bedroom Three (3.1m x 1.85m (10' 2" x 6' 1"))
Double glazed window to front aspect, wood flooring, radiator.
Bathroom (1.1m x 2.34m (3' 7" x 7' 8"))
Double glazed window to rear aspect, panelled bath, low level flush w.c, bidet, vanity sink unit, heated towel rail, tiled walls, vinyl flooring.
Garden
Approximately 60' patio area, remainder laid to lawn, wooden shed, side access to shared driveway.
Front Garden
Block paved driveway providing off street parking, shared driveway to rear garden.
Property info
For more information about this property, please contact
Ashton Estate Agents, RM6 on +44 20 3463 0641 * (local rate)
Disclaimer
Property descriptions and related information displayed on this page, with the exclusion of Running Costs data, are marketing materials provided by Ashton Estate Agents, and do not constitute property particulars. Please contact Ashton Estate Agents for full details and further information. The Running Costs data displayed on this page are provided by PrimeLocation to give an indication of potential running costs based on various data sources. PrimeLocation does not warrant or accept any responsibility for the accuracy or completeness of the property descriptions, related information or Running Costs data provided here.

























.png)

