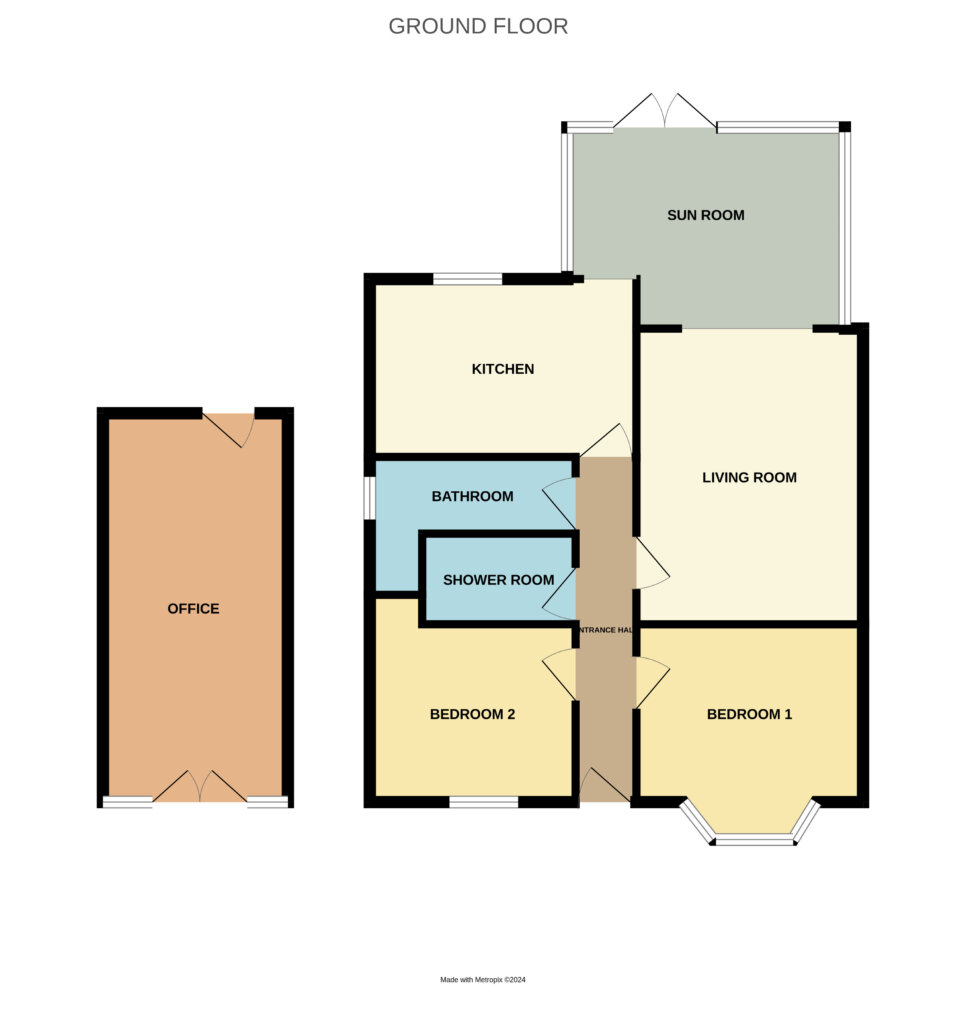Semi-detached bungalow for sale in The Moorlands, Weir, Bacup OL13
* Calls to this number will be recorded for quality, compliance and training purposes.
Property features
- Immaculately presented two bedroomed semi detached true bungalow
- Freehold / council tax band A
- Modern fitted kitchen
- Modern bathroom and shower room
- Ample parking
- Large garden to the rear
- Situated in A quiet and peaceful position
- Semi rural location with countryside walks on your doorstep
- Excellent commuter links to manchester, bury, burnley and beyond
Property description
Elegant freehold bungalow in impeccable condition
Presenting a charming true bungalow that epitomizes Peaceful living at its finest. This meticulously maintained property boasts two bedrooms and a host of contemporary features, set amidst stunning gardens in the sought-after Weir location. With spacious, well-lit rooms and a detached studio, this home offers the perfect blend of comfort and functionality, ideal for those seeking a stylish yet cozy abode.
Internally, the property benefits from an entrance hall, Two bedrooms, Two bathrooms ( one with a Smart Steam shower with rain functions, one with a deep bath) One large Reception room, a fully fitted Kitchen and a large recently built Sun room.
Conveniently situated near bus routes, schools, and major transport links, including connections to Bury, Burnley and Manchester, this residence promises both luxury and convenience.
Key Features:
Ground Floor:
Entrance Hallway (5.26m x 0.89m): Step into a welcoming foyer adorned with tiled flooring, leading to all main rooms of the bungalow.
Bedroom One (3.30m x 2.59m): Retreat to this tranquil bedroom boasting fitted wardrobes and a UPVC double glazed bay window, offering a serene space for rest and relaxation.
Bedroom Two (3.00m x 2.62m): Another comfortable retreat featuring a UPVC double glazed window and central heating radiator, providing ample space for personalization.
Shower Room (2.21m x 1.30m): Indulge in luxurious amenities including a central heating towel rail and direct feed super shower unit with steam room, all complemented by tasteful tile accents.
Bathroom (3.00m x 1.22m): Unwind in this serene sanctuary featuring deluxe fittings, including a tile panelled deep bath and dual flush WC, amidst stylish tiled flooring.
Kitchen (3.96m x 2.36m): Discover a culinary haven adorned with granite surfaces and modern appliances, seamlessly blending functionality with style to cater to all culinary needs.
Reception Room (4.32m x 3.28m): An inviting space boasting UPVC double glazed windows and spotlights, leading to the sunroom and offering the perfect setting for relaxation or entertaining.
Sun Room (4.06m x 2.92m): Bask in the natural light streaming through the UPVC double glazed windows and French doors, providing a seamless connection to the picturesque rear garden.
External:
Rear Garden: Escape to a private oasis featuring paved pathways and a detached studio (5.66m x 2.69m), providing ample space for leisure and hobbies amidst lush greenery.
Detached Shed (10.97m x 3.05m): A multifunctional outbuilding offering additional storage and workspace, equipped with electricity for added convenience.
Council tax
We can confirm the property is council tax band A - payable to Rossendale Borough Council.
Tenure
We can confirm the property is Freehold.
Please note
All measurements are approximate to the nearest 0.1m and for guidance only and they should not be relied upon for the fitting of carpets or the placement of furniture. No checks have been made on any fixtures and fittings or services where connected (water, electricity, gas, drainage, heating appliances or any other electrical or mechanical equipment in this property).Read Less
Property info
For more information about this property, please contact
Coppenwall, BB4 on +44 1706 408804 * (local rate)
Disclaimer
Property descriptions and related information displayed on this page, with the exclusion of Running Costs data, are marketing materials provided by Coppenwall, and do not constitute property particulars. Please contact Coppenwall for full details and further information. The Running Costs data displayed on this page are provided by PrimeLocation to give an indication of potential running costs based on various data sources. PrimeLocation does not warrant or accept any responsibility for the accuracy or completeness of the property descriptions, related information or Running Costs data provided here.




















































.png)
