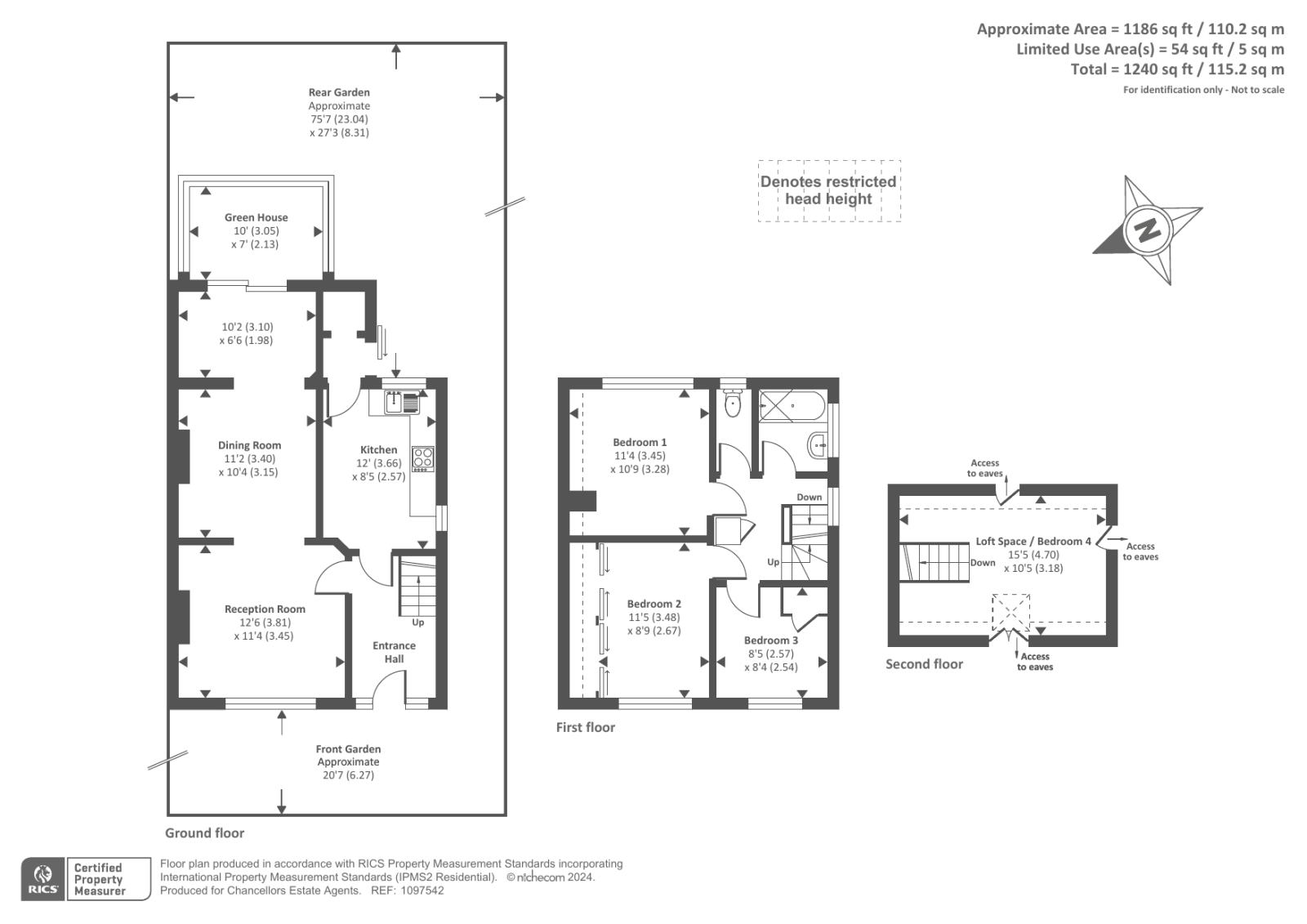Semi-detached house for sale in Marston, Oxford OX3
* Calls to this number will be recorded for quality, compliance and training purposes.
Property features
- Well kept, mature rear garden
- Old Marston location
- Loft room that has potential to convert
- Driveway parking for multiple vehicles
- Close to well regarded schools
- 1.2 mile walk to the John Radcliffe hospital
Property description
Property Description
Situated in a sought after Old Marston side road is this extended family home. The property offers a dual aspect lounge/dining room, well proportioned bedrooms and a mature, private rear garden. The property has scope to extend and modernise subject to planning permissions
Property Details
Conveniently situated for well regarded local schools and the John Radcliffe hospital is this extended family home.
The accommodation comprises an entrance hall, a generously sized light and airy front reception room that leads into the dining room. The property has been extended to the rear on the ground floor providing extra living space, versatile in use. The ground floor is complete with a fitted kitchen and garden room.
The first floor offers three well proportioned bedrooms serviced by a family bathroom. The loft has been partly converted and subject to building regulations, is an option to create an official fourth bedroom or office.
Externally the property boasts driveway parking, front and rear gardens, the rear garden stretching approximately 75ft.
Despite having easy access to Oxford City centre, the area has nearby green spaces such as parks or the banks of the River Thames. The john Radcliffe Hospital is just a 1.2 mile walk and the property sits within catchment of well regarded local schools.
Video Viewings:
If proceeding without a physical viewing please note that you must make all necessary additional investigations to satisfy yourself that all requirements you have of the property will be met. Video content and other marketing materials shown are believed to fairly represent the property at the time they were created.
Property reference 5356810
Property info
For more information about this property, please contact
Chancellors - Headington, OX3 on +44 1865 680525 * (local rate)
Disclaimer
Property descriptions and related information displayed on this page, with the exclusion of Running Costs data, are marketing materials provided by Chancellors - Headington, and do not constitute property particulars. Please contact Chancellors - Headington for full details and further information. The Running Costs data displayed on this page are provided by PrimeLocation to give an indication of potential running costs based on various data sources. PrimeLocation does not warrant or accept any responsibility for the accuracy or completeness of the property descriptions, related information or Running Costs data provided here.






















.png)

