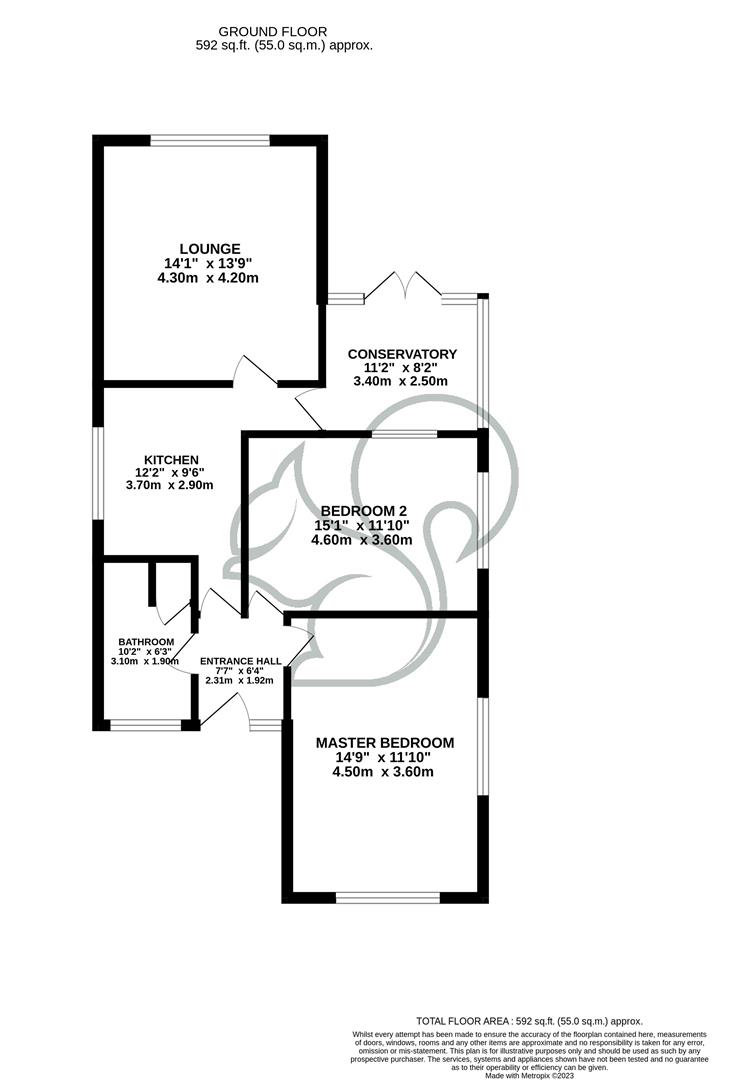Detached bungalow for sale in Suffolk Avenue, West Mersea, Colchester CO5
* Calls to this number will be recorded for quality, compliance and training purposes.
Property features
- Two Bedroom Detached Bungalow
- Beautifully Presented Property both internally and externally
- Popular Quiet Cul-De-Sac Location
- Contemporary Kitchen with Integrated Appliances
- Two Generous Double Bedrooms 15' 1" x 11' 9" and 14' 9" x 11' 9"
- Bathroom with Bath and Walk-In Shower Cubical
- Generous Total Plot Size Approx 49' Wide X 158' Deep
- Garden Approx 98' long X 49' wide
- Detached Garage and Workshop with Power and Lighting
- Development Potential STPP
Property description
Guide Price £450,000. - £475,000.
Nestled in the serene locale of West Mersea, this charming detached bungalow offers a perfect blend of modern comfort and timeless elegance. Situated on a generous plot size, this beautifully presented property boasts both internal and external allure.
Stepping inside, you are greeted by a contemporary kitchen adorned with integrated appliances, setting the tone for the sophisticated living experience within. The spacious lounge provides a cozy retreat, while the conservatory bathes the interiors in natural light, creating a seamless connection with the picturesque surroundings.
This home features two generously proportioned double bedrooms, each offering ample space for relaxation and rest. The master bedroom spans 15' 1" x 11' 9", while the second bedroom measures 14' 9" x 11' 9", ensuring comfort and convenience for its occupants.
With its meticulous attention to detail and enviable location, this property invites you to indulge in a lifestyle of tranquility and refinement.
For an Internal Inspection Call Oakheart Mersea Island.
Entrance Hall (2.13m 1.22m' x 1.83m 0.61m' (7' 4'' x 6' 2''))
Double glazed door to front aspect, double glazed window to front aspect, coving, loft access, radiator.
Lounge (4.27m 0.00m' x 3.96m 2.44m' (14' 0'' x 13' 8''))
Double glazed window to rear aspect, textured ceiling, coving, telephone point, radiator.
Kitchen (3.66m 1.22m' x 2.74m 2.44m' (12' 4'' x 9' 8'' ))
Double glazed window to side aspect, coving, part tiled walls, multiple eye level cupboards, part tiled walls, multiple square edged work surfaces, composite sink / drainer, mixer tap, integrated hob, integrated oven, multiple low level cupboards, integrated washing machine - dish washer - fridge - freezer, radiator, tile effect vinyl flooring.
Conservatory (3.35m 0.00m' x 2.44m 1.22m' (11' 0'' x 8' 4''))
Double glazed French doors to rear aspect, double glazed windows to rear and side aspects, double glazed door to kitchen, radiator, tile effect vinyl flooring.
Principal Bedroom (4.50m' x 3.35m (14'9' x 11' ))
Double glazed windows to front and side aspects (two), coving, suite of Sharpes integrated wardrobes and vanity unit, radiator.
Second Bedroom (4.60m'' x 3.58m'' (15'1'' x 11'9'' ))
Double glazed windows to rear and side aspect (two), textured ceiling, coving, suite of Sharpes integrated wardrobes and vanity unit, radiator.
Family Bathroom (3.05m 0.61m' x 1.83m 0.91m' (10' 2'' x 6' 3'' ))
Obscure double glazed window to front aspect, part tiled walls, wall mounted heater, panel bath with mixer tap and shower attachment, corner shower cubicle with wall mounted shower, pedestal sink with mixer tap, low level WC, airing cupboard containing boiler, heated towel rail, radiator, tile effect vinyl flooring.
Front Garden
Low wall to front border, panel fencing to left and right borders, two lawn areas, pedestrian gate with pathway leading to front door, 18 meter long hard standing driveway with double gates leading to garage.
Rear Garden (29.87m 1.52m' x 14.94m 0.91m' (98' 5'' x 49' 3'')
Side gated access to front of the property, panel fencing to right and rear borders, shrubs and small trees to left border, paved patio area with block border, apple trees, greenhouse, concrete pathway, water butt, remainder laid to lawn.
Detached Garage (5.79m 1.22m' x 2.44m 2.74m' (19' 4'' x 8' 9''))
Up and over door, power and light.
Workshop (3.66m 1.22m' x 3.35m 2.13m' (12' 4'' x 11' 7''))
Window to rear aspect, power and light.
Agents Notes
Power - Gas, Water Meter - Yes, Council Tax Band - D
Property info
Suffolkavenuewestmerseaessexco58Er-High.Jpg View original

For more information about this property, please contact
Oakheart Mersea Ltd, CO5 on +44 1206 988774 * (local rate)
Disclaimer
Property descriptions and related information displayed on this page, with the exclusion of Running Costs data, are marketing materials provided by Oakheart Mersea Ltd, and do not constitute property particulars. Please contact Oakheart Mersea Ltd for full details and further information. The Running Costs data displayed on this page are provided by PrimeLocation to give an indication of potential running costs based on various data sources. PrimeLocation does not warrant or accept any responsibility for the accuracy or completeness of the property descriptions, related information or Running Costs data provided here.




























.png)
