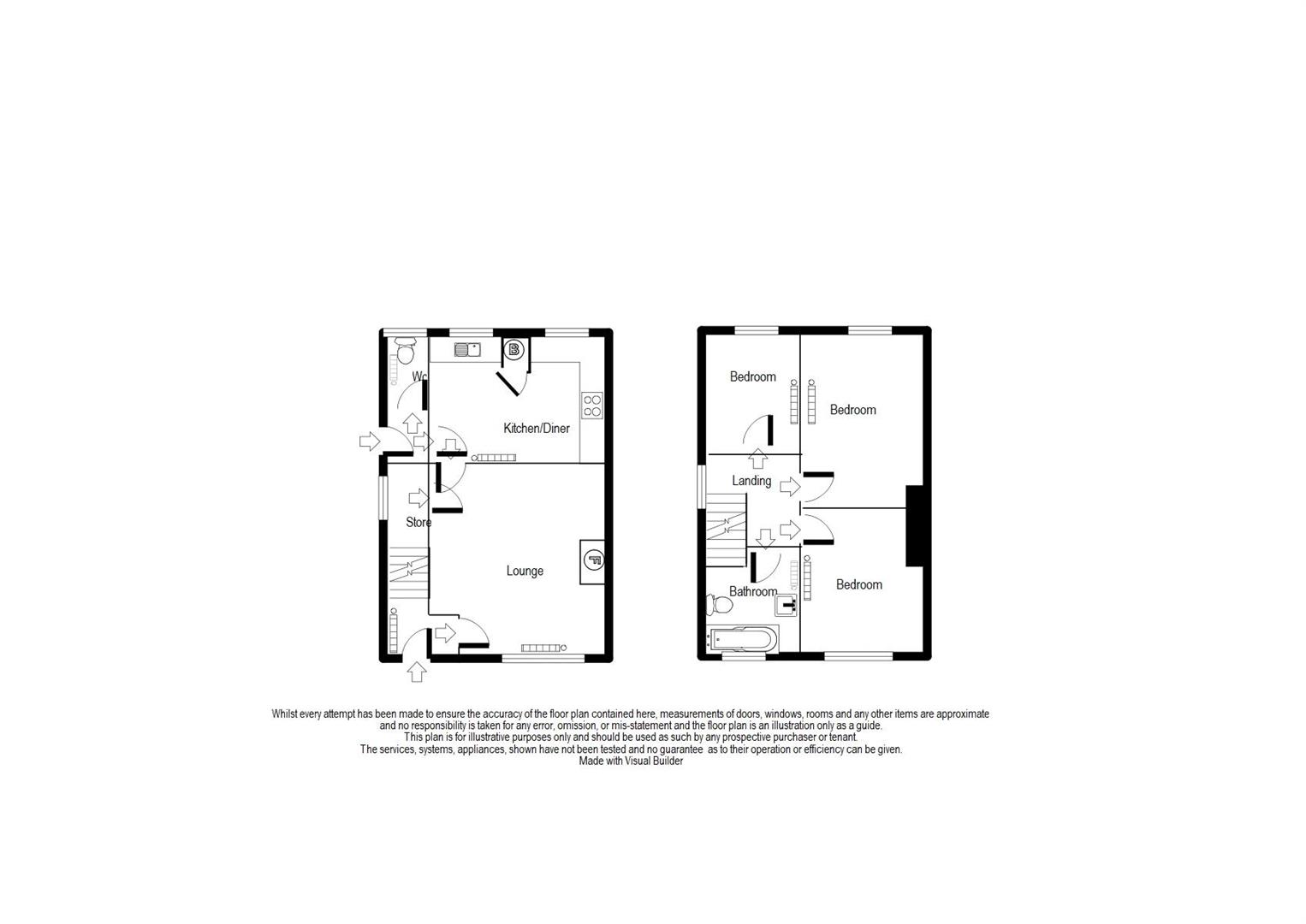Semi-detached house for sale in Ballinson Road, Blurton, Stoke-On-Trent ST3
* Calls to this number will be recorded for quality, compliance and training purposes.
Property description
We are pleased to present to the market this charming three bedroom semi detached property on Ballinson Road with no upward chain!
Accommodation in brief comprises, Lounge through to a spacious kitchen/diner and guest WC. To the first floor there are two double bedrooms, a generous third bedroom and a family bathroom. Externally there is a pleasant front garden lined with hedges and a large enclosed rear garden.
EPC D
Council Tax Band- A
Viewing Arrangements:
Strictly by appointment through the selling agent, Cheshire Property Telephone .
Hours of Business:
Monday to Friday 9.00 - 5.00
Saturday 9.00 - 1.00
Important Notice:
None of the services, fittings or appliances (if any), heating insulation's, plumbing or electrical systems have been tested and no warranty is given as to their working ability.
Entrance
Composite double-glazed front door.
Lounge (4.14m x 3.91m (13'07 x 12'10))
UPVC double-glazed window to front elevation, wall mounted electric fire, radiator and door leading to;
Kitchen (3.96m x 2.82m (13'00 x 09'03))
Fitted with a range of wall, base and drawer units with work surfaces over. Tiling to the splash backs, inset stainless steel sink unit, built in electric oven, electric hob and space for cooker hood, space for washing machine/ dishwasher, UPVC double-glazed window and door to rear garden, Vinyl flooring and radiator.
Guest Wc
Low level 2-In-1 combined wash basin and toilet, ladder rail and vinyl flooring.
Bedroom One (3.86m x 2.92m (12'08 x 09'07))
UPVC double-glazed window to rear elevation, radiator.
Bedroom Two (3.18m x 2.92m (10'05 x 09'07))
UPVC double-glazed window to front elevation, radiator.
Bedroom Three (2.74m x 2.11m (09'00 x 6'11))
UPVC double-glazed window to rear elevation, radiator.
Bathroom
UPVC double-glazed obscure window to front elevation, panel bath with mains fed shower over, vanity wash hand basin, low level WC, radiator.
Externally
There is a pleasant front garden lined with hedges side access leads to the rear garden fully enclosed and generous in size.
Property info
For more information about this property, please contact
Cheshire Property, CW12 on +44 1260 607447 * (local rate)
Disclaimer
Property descriptions and related information displayed on this page, with the exclusion of Running Costs data, are marketing materials provided by Cheshire Property, and do not constitute property particulars. Please contact Cheshire Property for full details and further information. The Running Costs data displayed on this page are provided by PrimeLocation to give an indication of potential running costs based on various data sources. PrimeLocation does not warrant or accept any responsibility for the accuracy or completeness of the property descriptions, related information or Running Costs data provided here.























.png)