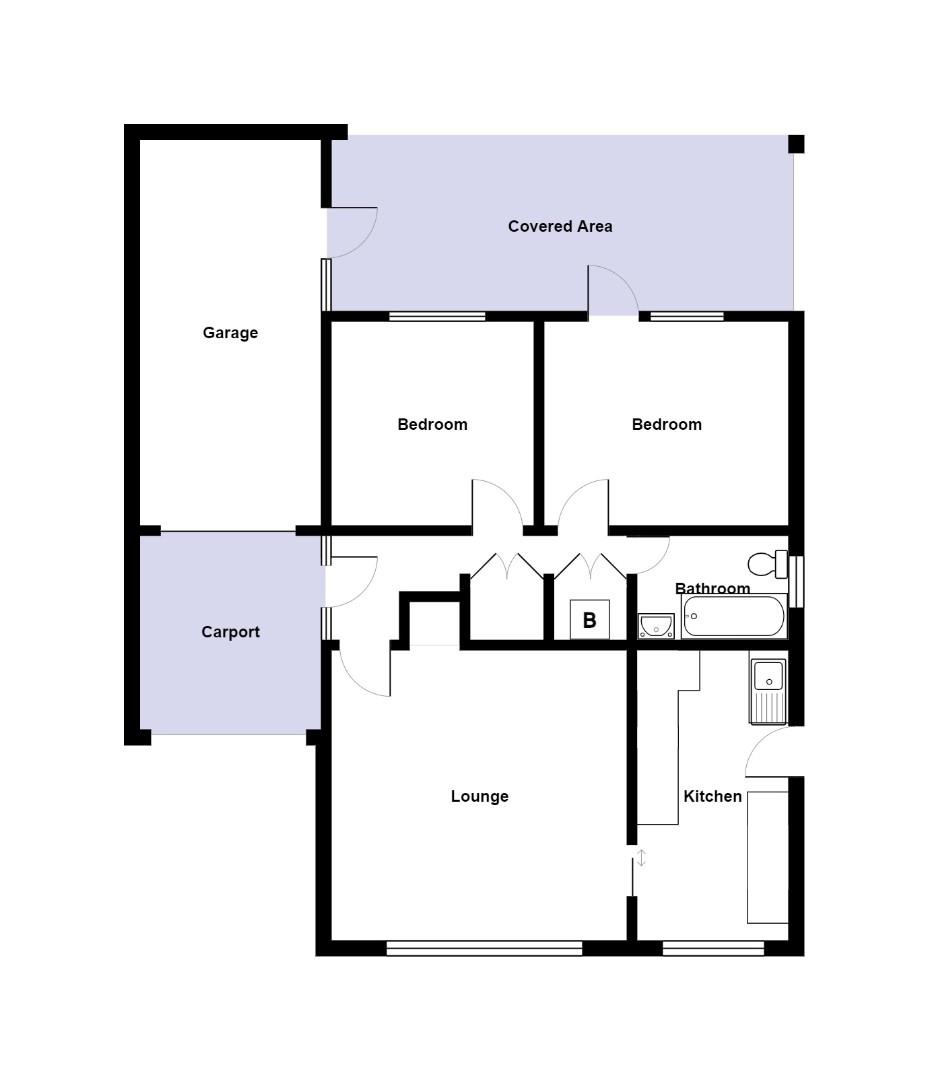Detached bungalow for sale in Davids Lane, Alveston, Bristol BS35
* Calls to this number will be recorded for quality, compliance and training purposes.
Property description
Bungalows on Davids Lane are highly prized and much sought after and although some updating and modernisation maybe desired, we feel that this one will be of no exception. Representing a blank canvas for the new owners to put a stamp on their new home, this super property enjoys a most convenient residential position with generous private rear garden and garage with extensive parking. No chain.
Introduction
Bungalows on Davids Lane are highly prized and much sought after and although some updating and modernisation maybe desired, we feel that this one will be of no exception. Representing a blank canvas for the new owners to put a stamp on their new home, this super property enjoys a most convenient residential position with generous private rear garden and garage with extensive parking. No chain.
Entrance
Via carport at the side of the bungalow. Double glazed front door opening onto hallway.
Hallway
Obscured UPVC double glazed window to side, access to loft, large cupboard housing gas central heating boiler boiler and additional storage, parquet flooring, radiator.
Lounge (4.39m x 3.91m (14'4" x 12'9"))
UPVC double glazed window to front, fireplace incorporating a gas fire, large recess opening.
Kitchen (4.40m x 2.26m (14'5" x 7'4"))
UPVC double glazed window to front, double glazed window to side. A range of floor units and wall units incorporating a stainless steel sink unit with contrasting working surfaces, plumbing for automatic washing machine, space for cooker and fridge/freezer, radiator.
Bedroom1 (3.62m x 3.53m (11'10" x 11'6"))
Double glazed French doors opening onto rear, radiator.
Bedroom 2 (3.05m x 3.02m (10'0" x 9'10"))
UPVC double glazed window to rear, radiator.
Bathroom (2.47m x 1.56m (8'1" x 5'1"))
Obscure double glazed window to side, w.c. Wash hand basin, towel rail, tiled walls, bath with shower over, heated towel rail.
Garden
To the front has a generous lawn with shrub hedge. To the rear paved covered patio veranda opening onto generous lawn, established borders.
Garage (4.92m x 2.80m (16'1" x 9'2"))
Single garage with up and over doors, power and light.
Parking
Hardstanding on drive way for several vehicles.
Material Information - Thornbury
Tenure Type; Freehold
Council Tax Banding; South Gloucestershire Band D
Property info
For more information about this property, please contact
Hunters - Thornbury, BS35 on +44 1454 279253 * (local rate)
Disclaimer
Property descriptions and related information displayed on this page, with the exclusion of Running Costs data, are marketing materials provided by Hunters - Thornbury, and do not constitute property particulars. Please contact Hunters - Thornbury for full details and further information. The Running Costs data displayed on this page are provided by PrimeLocation to give an indication of potential running costs based on various data sources. PrimeLocation does not warrant or accept any responsibility for the accuracy or completeness of the property descriptions, related information or Running Costs data provided here.






















.png)

