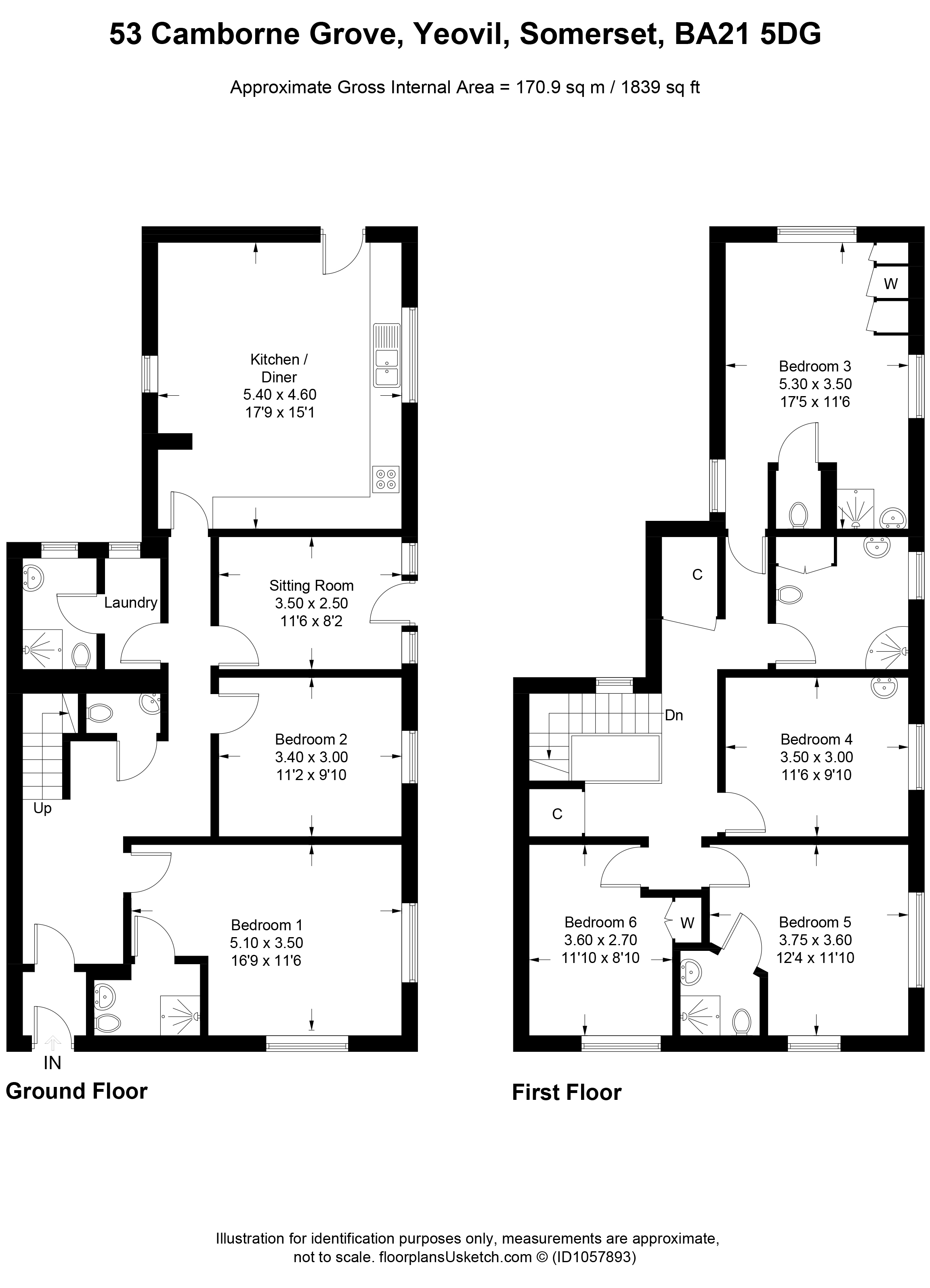Shared accommodation for sale in Camborne Grove, Yeovil BA21
* Calls to this number will be recorded for quality, compliance and training purposes.
Property features
- Licenced HMO
- Six Rental Bedrooms
- Three En Suite Rooms
- Gas Central Heating
- Ideal Location by Pen Mill Railway Station
- Monthly Income £2960
- Gross Yield 10%
- Hassle-Free Investment
- Garden
- On Road Parking
Property description
Incredible investment opportunity!
This well-established House of Multiple Occupancy (HMO) is offered for sale by the current owner with full long-term tenants in situ occupying its 6 furnished (3 of which are en suite) bedrooms.
Council HMO licence fully in place, with a monthly rental income of £2960, giving a gross yield on asking price of 10%, this house has huge scope for improvement and greater return with some modernisation and cosmetic updating.
Viewing highly recommended.
Incredible investment opportunity!
This well-established House of Multiple Occupancy (HMO) is offered for sale by the current owner with full long-term tenants in situ occupying its 6 furnished (3 of which are en suite) bedrooms.
Council HMO licence fully in place, with a monthly rental income of £2960, giving a gross yield on asking price of 10%, this house has huge scope for improvement and greater return with some modernisation and cosmetic updating.
Viewing highly recommended.
Entrance hall Double glazed front door leading into a small porch and then secondary front door into the main ground floor entrance hallway.
Doors to Rooms 1 and 2, the laundry/shower room, kitchen and sitting room lead off, together with the ground floor WC.
Stairs rising to the first floor.
New carpet, neutral decor and attractive wooden panelling.
Radiator and fire alarm system main controls.
Kitchen/diner 17' 8" x 15' 1" (5.4m x 4.6m) Spacious and sociable kitchen-diner with plenty of room for dining table, sofa and fully fitted kitchen.
A range of wooden units with cupboards for each tenant, integrated double oven, hob and extractor fan.
Fridge-freezer, fridge and freezer, plus washing machine.
Double glazed windows to the side and door to the rear garden.
Tiled floor and neutral decor.
Automatic lighting.
Shower / laundry room Ground floor shower room via the laundry.
Shower cubicle, white toilet and pedestal basin.
Double glazed window to the rear and radiator.
Laundry room with double glazed window to the rear and attractive original stained glass window into the downstairs cloakroom.
Coin-operated tumble dryer.
Blue tiled flooring and white walls.
Cloakroom Downstairs WC with white toilet and hand wash basin.
Stained glass window into laundry.
Wooden panelling and yellow wall.
Carpeted floor.
Bedroom one 16' 8" x 11' 5" (5.1m x 3.5m) Large double bedroom with en suite shower room.
Double glazed windows to front and side.
Neutral carpet and decor.
Radiator.
En suite with shower cubicle, WC and basin.
Bedroom two 11' 1" x 9' 10" (3.4m x 3m) Small double bedroom with double glazed window to the side.
Neutral carpet and 3 walls with 1 floral papered feature wall.
Radiator.
Sitting room 11' 5" x 8' 2" (3.5m x 2.5m) Communal sitting room with double glazed French doors to the garden to the side.
Neutral carpet and decor.
Radiator.
Stairs and landing Striped carpeted stairs rise to the first floor landing with wooden bannisters and balustrade.
Landing with radiator and double glazed window to the rear.
Two large cupboards, one housing the Worcester gas boiler.
Bedroom three 17' 4" x 11' 5" (5.3m x 3.5m) Large double bedroom with en suite WC and shower cubicle/basin in the room.
Double glazed windows to the side and rear.
Neutral decor and carpet with oak-effect vinyl flooring adjacent to the shower/basin.
Fitted wardrobes and radiator.
Bedroom four 11' 5" x 9' 10" (3.5m x 3m) Small double bedroom with double glazed window to the side.
Neutral carpet and decor.
Basin in corner, radiator.
Bedroom five 12' 3" x 11' 9" (3.75m x 3.6m) Double bedroom with en suite shower room with shower cubicle, basin and toilet.
Double glazed windows to the front and side.
Neutral carpet and decor.
Radiator.
Bedroom six 11' 9" x 8' 10" (3.6m x 2.7m) Single bedroom with double glazed window to the front.
Fitted wardrobe and radiator.
Neutral decor and orange carpet.
Bathroom Communal bathroom with white toilet, pedestal basin and shower cubicle.
Double glazed window to the side.
Pale blue decor, white tiles and white splash boarding in shower area.
Radiator and vanity unit.
Fitted cupboard.
Outside The house is accessed via steps up to the front garden and there is a path around the house to the rear garden.
The garden is pretty with mature shrubs, trees and borders, with a lawn area to the rear.
At the rear of the garden is a wooden shed and small garage with access via a track onto the adjacent Camborne Place.
Parking is on road and unrestricted.
Property info
For more information about this property, please contact
Martin & Co Yeovil, BA20 on +44 1935 590155 * (local rate)
Disclaimer
Property descriptions and related information displayed on this page, with the exclusion of Running Costs data, are marketing materials provided by Martin & Co Yeovil, and do not constitute property particulars. Please contact Martin & Co Yeovil for full details and further information. The Running Costs data displayed on this page are provided by PrimeLocation to give an indication of potential running costs based on various data sources. PrimeLocation does not warrant or accept any responsibility for the accuracy or completeness of the property descriptions, related information or Running Costs data provided here.












.png)
