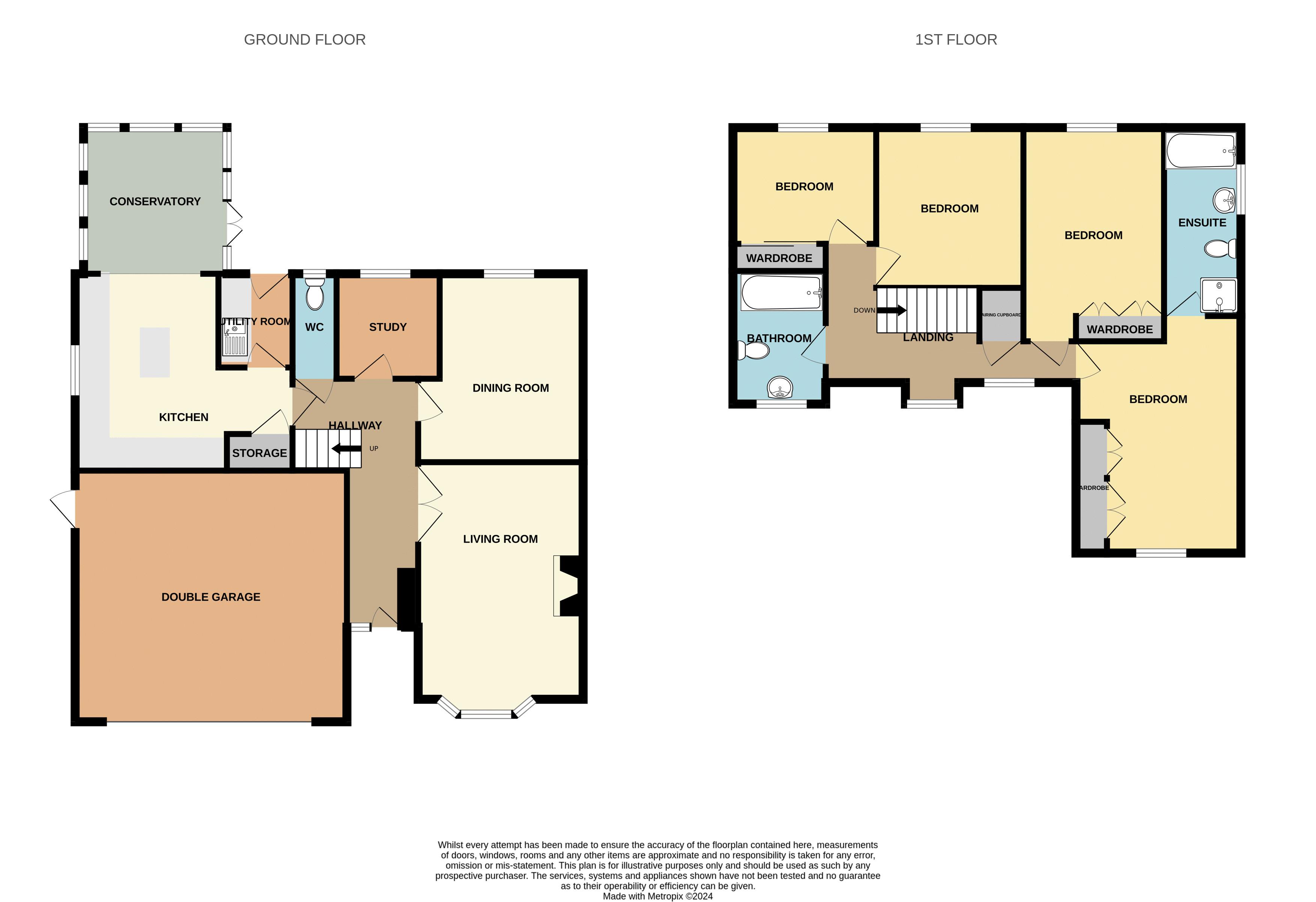Detached house for sale in Chestnut Walk, Cheddleton ST13
* Calls to this number will be recorded for quality, compliance and training purposes.
Property features
- Detached family home
- Double garage
- Views to the frontage
- Kitchen / conservatory
- Ensuite bathroom
- 4 bedrooms
- Cul-de-sac position
Property description
This unique property is exceptional, offering stylish and versatile accommodation. The home is nestled on a substantial plot with stunning open views over neighbouring countryside. In a particularly private position, the property is approached over a block paved driveway at the head of a cul-de-sac leading to this impressive home.
Accommodation is comprised of four bedrooms, one with ensuite, two reception rooms, a breakfast kitchen with conservatory, study, downstairs cloakroom, utility room and integral double garage.
Upon entering the hallway, the staircase to the first floor can be found to the left. Access is given to the impressive sitting room via oak glazed double doors. This room has a bay window complete with shutters and benefits from uninterrupted countryside views to the frontage.
Next is the formal dining room followed by a study, downstairs cloakroom and utility room which provides access to the rear garden and houses the gas fired boiler.
The breakfast kitchen is a real entertaining area with conservatory off, providing ample room for a breakfast table with chairs. The kitchen is comprised of units to the base and eye level, island unit and granite worktops. Integral appliances include a Neff four ring gas hob, Neff extractor fan, AEG double oven, Neff 70/30 fridge freezer, Bosch dishwasher, and undermount stainless steel sink. An understairs storage cupboard completes the ground floor.
The first floor accommodation is extremely well proportioned. The principal bedroom suite is opulent with built in wardrobes and en-suite bathroom. Bedrooms two and four also have built in wardrobes. The family bathroom is contemporary in style with bath, low level WC and vanity wash hand basin.
Externally the property is well positioned with breath taking views across the countryside. The grounds are very well maintained with a variety of mature plants, shrubs and trees plus an area laid to lawn and stone flagged patio.
To the frontage is a block driveway providing ample off road parking for several vehicles which opens to the double garage that offers an electric roller door with power and light connected.
A viewing is highly recommended to appreciate this homes position, quality, spacious accommodation, and plot size. Viewing strictly via Whittaker & Biggs Leek.
Note: Annual management fee applies.
Ground Floor
Hallway
Composite double glazed door, Amtico flooring, stairs to the first floor, radiator, glazed oak double doors to the sitting room.
Sitting Room
UPVC double glazed bay window to the frontage, window shutters, 2 x radiators, electric fire, marble effect hearth and surround, glazed oak double doors.
Dining Room
UPVC double glazed window to the rear, oak door, radiator.
Study
UPVC double glazed window to the rear, radiator, oak door.
WC
UPVC double glazed window to the rear, low level WC, vanity wash hand basin, tiled splash back, heated towel rail, oak door.
Utility Room
UPVC double glazed door to the rear, radiator, wood effect worktop, granite effect sink and drainer, black mixer tap, space and plumbing for a washing machine, space for a tumble dryer, wall mounted boiler.
Kitchen/Breakfast Room
UPVC double glazed window to the side aspect, range of units to the base and eye level, island unit, granite worktops, undermount stainless steel double sink, chrome mixer tap, integral 4 ring Neff gas hob, Neff extractor hood, integral AEG double oven, integral Bosch dishwasher, integral Neff 70/30 fridge freezer, pull out larder unit, radiator, inset ceiling spotlights, tiled floor.
Conservatory
UPVC double glazed French doors to the side aspect, radiator, polycarbonate roof, tiled floor.
First Floor
Landing
2 x UPVC double glazed windows to the frontage, window shutters, loft access, radiator.
Family Bathroom
UPVC double glazed window to the frontage, panel bath, pedestal wash hand basin, low level WC, hand held shower attachment, inset ceiling spotlights, extractor fan, shaver point, radiator.
Bedroom One
UPVC double glazed window to the frontage, window shutters, radiator, built in wardrobes.
En-Suite
UPVC double glazed window to the side aspect, panel bath, vanity wash hand basin, low level WC, shower cubicle.
Bedroom Two
UPVC double glazed window to the rear, radiator, built in wardrobes.
Bedroom Three
UPVC double glazed window to the rear, radiator.
Bedroom Four
UPVC double glazed window to the rear, built in sliding mirrored wardrobes, radiator.
Externally
To the frontage, block paved drive, area laid to lawn, double garage, country views.
To the rear, paved patio area, area laid to lawn, gravelled area, mature trees, wall and fence boundary.
Garage
Electric roller door, power, light.
Property info
For more information about this property, please contact
Whittaker & Biggs, ST13 on +44 1538 269070 * (local rate)
Disclaimer
Property descriptions and related information displayed on this page, with the exclusion of Running Costs data, are marketing materials provided by Whittaker & Biggs, and do not constitute property particulars. Please contact Whittaker & Biggs for full details and further information. The Running Costs data displayed on this page are provided by PrimeLocation to give an indication of potential running costs based on various data sources. PrimeLocation does not warrant or accept any responsibility for the accuracy or completeness of the property descriptions, related information or Running Costs data provided here.





































.png)


