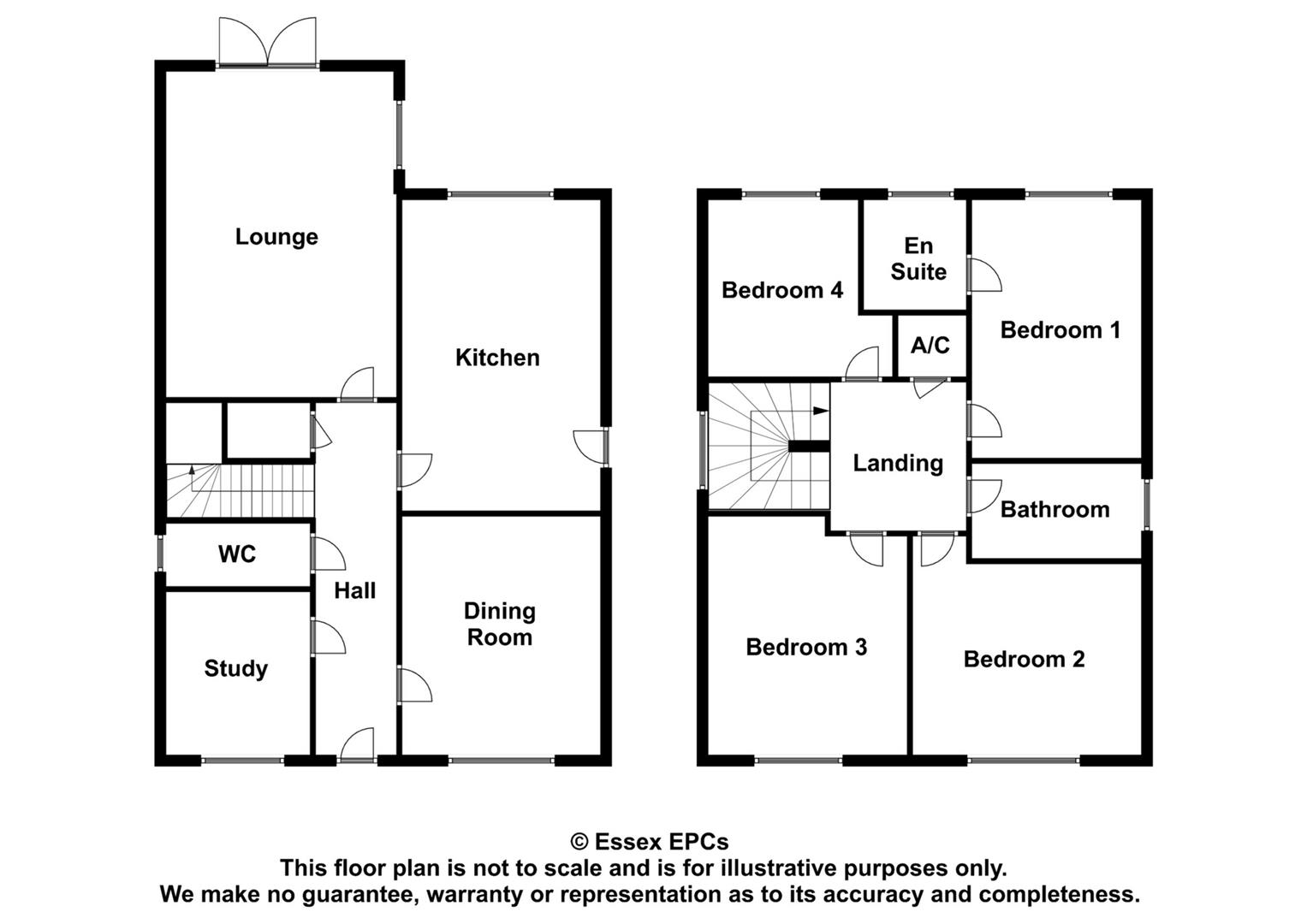Detached house for sale in Sheene Grove, Braintree CM7
* Calls to this number will be recorded for quality, compliance and training purposes.
Property features
- Four bedrooms
- Quiet cul-de-sac
- Three reception rooms
- Kitchen / diner
- Sought after development
- En-suite to master bedroom
- Garage
- Nearby nature reserve
Property description
** must view family home ** Situated within one of Braintree's most sought after developments, positioned within a quiet cul-de-sac close to the nearby nature reserve. Offering three reception rooms, including a playroom/study and a kitchen/diner. Boasting four bedrooms including an en-suite. This property includes a good sized patio and garden, garage and off-street parking. Lyons Hall Primary School is also within walking distance, so this is a family home that is not to be missed.
Entrance Hall
Lvt flooring, stairs rising to first floor, under stairs storage cupboard, doors to;
Cloakroom
Lvt flooring, radiator, hand wash basin, WC, obscure double glazed window to side.
Study (2.29m x 2.13m (7'6 x 7'0))
Carpet flooring, radiator, double glazed window to front.
Dining Room (3.33m x 2.90m (10'11 x 9'6))
Carpet flooring, radiator, double glazed window to front.
Kitchen/Diner (4.75m x 2.90m (15'7 x 9'6))
Lvt flooring, wall & base units with roll edge work surfaces, sink with central mixer tap, integral double oven, gas hob & extractor over, space for dishwasher, washing machine & fridge/freezer. Double glazed window to front & side, door to side.
Lounge (4.90m x 3.30m (16'1 x 10'10))
Carpet flooring, double glazed window to side, patio doors to rear, radiator, gas fireplace.
First Floor
Landing
Carpet flooring, airing cupboard, doors to;
Bedroom One (3.73m x 2.57m (12'3 x 8'5))
Carpet flooring, radiator, double glazed window to rear.
Ensuite
Shower, hand wash basin, WC, lvt flooring.
Bedroom Two (3.48m x 2.84m (11'5 x 9'4))
Carpet flooring, radiator, double glazed window to front.
Bedroom Three (3.35m x 2.79m (11'0 x 9'2))
Carpet flooring, radiator, double glazed window to front.
Bedroom Four (2.51m x 2.11m (8'3 x 6'11))
Carpet flooring, radiator, double glazed window to rear.
Bathroom
Bath with shower attachment, wash hand basin, WC, lvt flooring.
Exterior
Garage
Up & over door, power & lights connected.
Garden
Fully enclosed rear garden, paved patio area, steps leading to lawn, personal door to Garage, access gate to front.
Front Of Property
Driveway parking for two vehicles, lawn area with bushes to front.
Property info
For more information about this property, please contact
Branocs Estates, CM7 on +44 1376 409831 * (local rate)
Disclaimer
Property descriptions and related information displayed on this page, with the exclusion of Running Costs data, are marketing materials provided by Branocs Estates, and do not constitute property particulars. Please contact Branocs Estates for full details and further information. The Running Costs data displayed on this page are provided by PrimeLocation to give an indication of potential running costs based on various data sources. PrimeLocation does not warrant or accept any responsibility for the accuracy or completeness of the property descriptions, related information or Running Costs data provided here.






























.png)