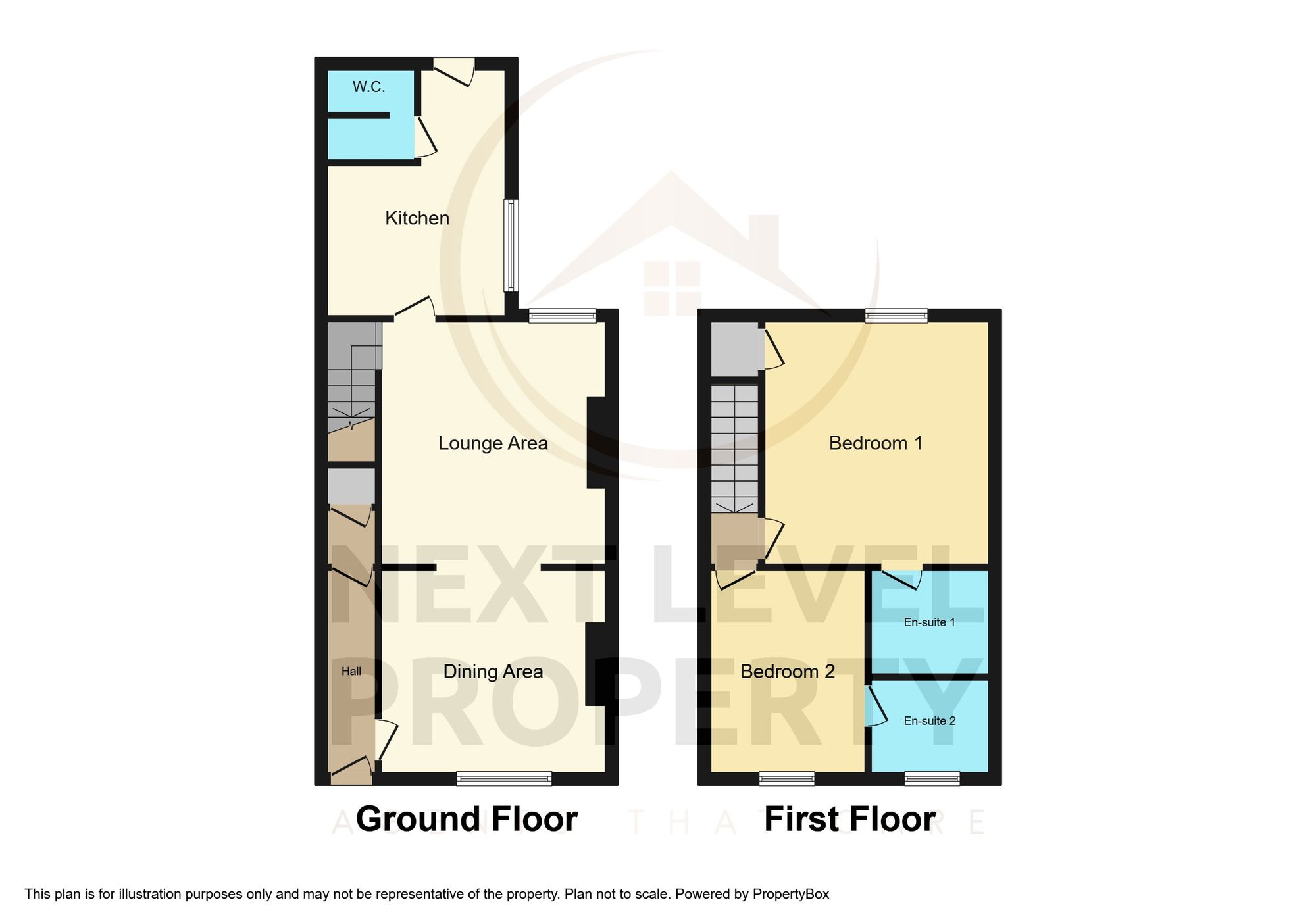Semi-detached house for sale in The Causeway, March PE15
* Calls to this number will be recorded for quality, compliance and training purposes.
Property features
- Renovated to a very high standard throughout
- Two double bedrooms, each with an en-suite shower room
- Open plan lounge and separate dining area
- Fitted kitchen with built-in oven, hob and cooker hood.
- New flooring, fully re-decorated and ready to move in
- No upward chain
- Gas central heating, recently installed new boiler
- Town centre location, walking distance to shops, pubs, community facilities etc
- Enclosed garden and off road parking
- Potential income £900 pcm for investors
Property description
Nestled in the heart of the town centre, this two-bedroom semi-detached house is a true gem offering a modern and stylish living space that's been renovated to the highest standard.
As you step inside, you're greeted by a spacious open-plan lounge area that seamlessly flows into a separate dining space, creating the perfect spot for entertaining friends or relaxing with family. The fully fitted kitchen is a chef's dream with a built-in oven, hob, and cooker hood, making meal prep a breeze.
This home boasts two generous double bedrooms, each with its own en-suite shower room, providing ultimate comfort and privacy. The entire house has been renovated from top to bottom, with new flooring and fresh paint giving it a contemporary feel that's ready for you to move right in.
Forget about pesky property chains as this home comes with no upward chain, making the buying process that much smoother. The gas central heating system, complete with a recently installed new boiler, ensures you stay cosy and warm throughout the colder months.
Convenience is key with this property - located within walking distance of shops, pubs, and community facilities, everything you need is practically on your doorstep. The enclosed garden provides a private outdoor space to enjoy a morning coffee or host a summer BBQ, while the off-road parking adds a practical touch for your vehicles.
Whether you're a first-time buyer looking for a modern home, a couple in search of a stylish space to call your own, or an investor seeking a prime rental opportunity (with a potential return of £900 a month, this could also be a shrewd investment) this semi-detached house ticks all the boxes. Don't miss out on the chance to make this property your own and start enjoying the perks of town centre living in a beautifully renovated home.
EPC Rating: D
Lounge Area (3.96m x 3.81m)
Has a staircase to the first floor, a window to the rear, and a door to the kitchen.
Dining Area (3.66m x 3.33m)
Has a uPVC double-glazed window to the front, and a door to the front hallway and entrance lobby where there is a further door to an understairs storage cupboard.
Kitchen (4.83m x 3.12m)
A modern and fresh kitchen with a fitted range of base, drawer, and wall-mounted units with a built-in oven, hob, and cooker hood. There is a uPVC double glazed window to the side, a door to the rear entrance, and a further door to a utility area that has space and plumbing for a washing machine.
Ground Floor WC
Has a modern white pedestal hand basin and a low level WC.
Bedroom 1 (3.96m x 3.73m)
A large double bedroom with a uPVC double glazed window to the rear, a door to a storage cupboard and a door to an en-suite shower room
En-Suite 1 (2.08m x 1.73m)
A useful en-suite that has a fitted pedestal hand basin, wc and shower cubicle with a fitted electric shower.
Bedroom 2 (3.33m x 2.54m)
A double bedroom with a uPVC double glazed window to the front and a door to an en-suite shower room
En-Suite 2 (2.11m x 1.52m)
A brand new en-suite shower room that has a low-level wc, pedestal hand basin and shower cubicle. There are tiled splashbacks and a frosted uPVC double-glazed window to the front
Rear Garden
A low-maintenance rear garden that is fully enclosed with timber fencing and set with gravel and has a gate to the rear where there is a parking area.
Property info
For more information about this property, please contact
Next level Property, PE15 on +44 1354 387231 * (local rate)
Disclaimer
Property descriptions and related information displayed on this page, with the exclusion of Running Costs data, are marketing materials provided by Next level Property, and do not constitute property particulars. Please contact Next level Property for full details and further information. The Running Costs data displayed on this page are provided by PrimeLocation to give an indication of potential running costs based on various data sources. PrimeLocation does not warrant or accept any responsibility for the accuracy or completeness of the property descriptions, related information or Running Costs data provided here.






























.png)