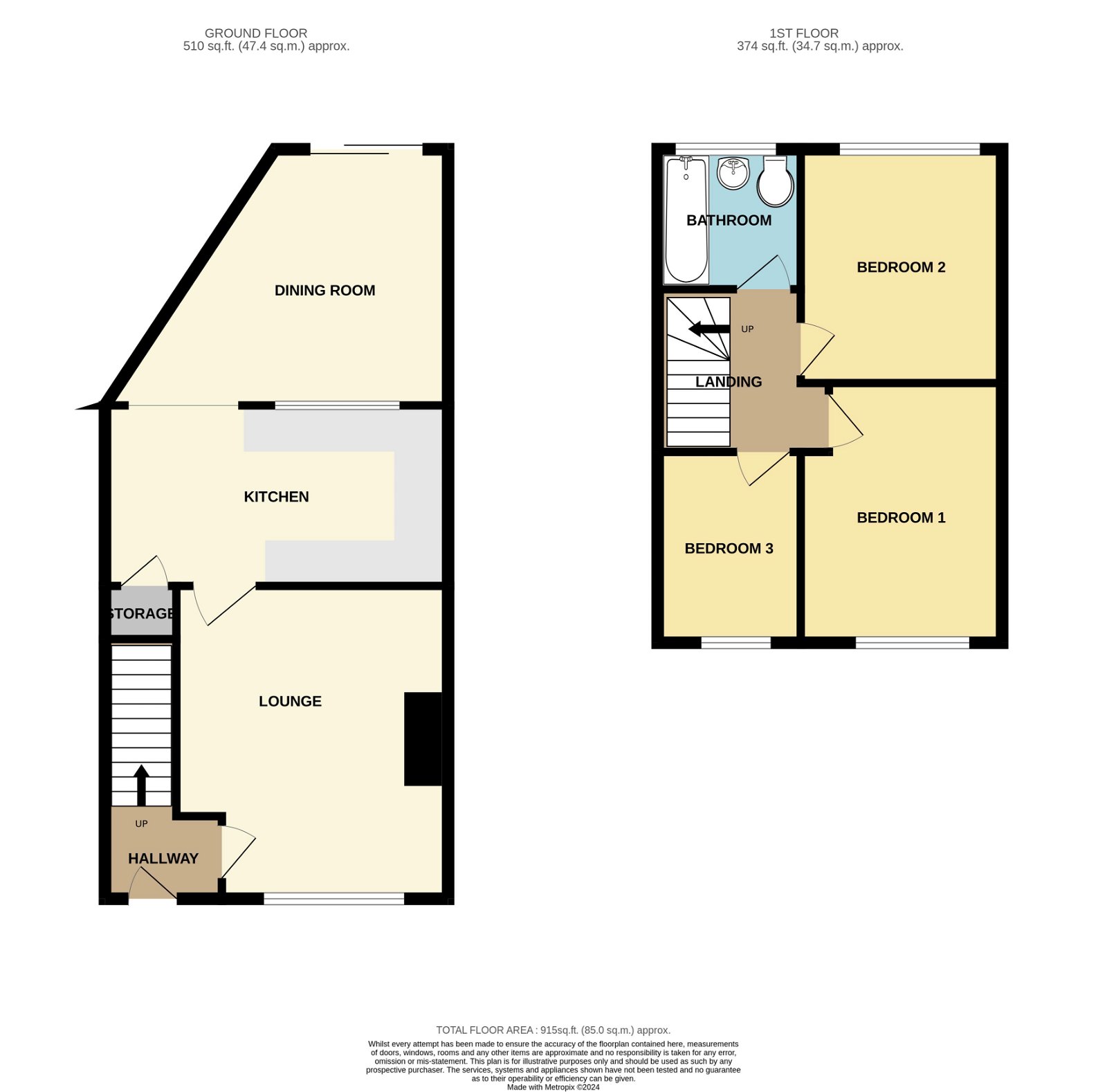Semi-detached house for sale in Dyserth Close, Southampton SO19
* Calls to this number will be recorded for quality, compliance and training purposes.
Property features
- No forward chain
- Excellent Semi Detached House Located In A Quiet Close
- Three Well Proportioned Bedrooms
- Extended To The Rear Creating A Fantastic Kitchen/Dining Room
- Driveway Providing Off Road Parking For Two Cars
- Spacious Lounge Seamlessly Connects With The Kitchen/Dining Room
- Situated With Close Proximity To Shops, Amenities & Schools
- Low Maintenance Enclosed Rear Garden
- Easy Access To Southampton City Centre & M27
Property description
Welcome to Dyserth Close!
Nestled within the peaceful road on the outskirts SO19 in Southampton, this modern and spacious three bedroom semi-detached house offers a perfect blend of modern comfort and family living. Situated in a quiet close, this immaculate property provides a serene retreat in a charming corner of the neighbourhood, just moments away from the historic Netley Abbey Village and waterfront.
Upon entering, the spacious living room creates a warm and cozy ambiance. This room is ideal for relaxing evenings with family and friends. One of the standout features of this property is the extension situated at the rear which has been thoughtfully designed to create a seamless connection between the kitchen and dining room. This space is the heart of the home. The kitchen is a culinary haven, with modern appliances and sleek designs, offering ample cupboard and worktop space. An opening between the rooms makes it perfect for hosting gatherings whilst still being involved in the action.
Upstairs, three generously proportioned bedrooms await, each offering its own unique charm. The main bedroom features a built in sliding wardrobe providing ample storage space. The second bedroom allows space for a double bed and additional wardrobe space and finally the third bedroom is perfect for a single bed and wardrobes. The family bathroom facilitates the rooms and features a panel bath, low level WC and heated towel rail and hand wash basin with built in storage.
Step outside to discover a private rear garden. A decking area steps down to the artificial grass that covers the majority of the garden with a patio area located in the corner. The garden is perfect for enjoying a bbq with family and friends. A driveway located at the front of the property provides off road parking for two cars.
The property is situated within close proximity to shops, local amenities, schools, and parks such as Victoria Country Park which is a perfect spot for a family walk. Tesco Extra, Lidl and Aldi are all within a short drive making shopping a breeze. The vibrant city of Southampton is within easy reach, offering an array of shopping, dining, and entertainment options plus the M27 motorway is within a short drive away.
Overall, this excellent three-bedroom house is a must see, the photos and description only begin to describe just how fantastic it is. Please feel free to contact us via phone, WhatsApp or across our social media platforms, @MARCOHARRISUK & @KIERANSMITHREALESTATE We look forward to hearing from you and thank-you for taking the time to view this advert.
Lounge: 14’5” × 12’9” - 4.39m x 3.88m
Kitchen: 16’2” × 8’4” - 4.94m x 2.53m
Dining Room: 16’1” × 12” - 4.90m x 3.66m
Bedroom One: 12’2” x 9’6” - 3.71m x 2.90m
Bedroom Two: 10’9” × 9’6” - 3.28m x 2.90m
Bedroom Three: 7’10” x 6’5” - 2.39m X 1.95m
Bathroom: 6’8” x 6’7” - 2.04m x 2m
Useful Additional Information
- Tenure: Freehold
- Heating: Gas Central
- Boiler: Worcester Combi Boiler - Serviced March 2024
- Electrics: Mains
- Water: Mains
- Drainage: Mains
- Parking: Driveway With Space For Two Cars
- Local Council: Southampton City
- Council Tax Band: C
- Sellers Position: No chain
Disclaimer Property Details: Whilst believed to be accurate all details are set out as a general outline only for guidance and do not constitute any part of an offer or contract. Intending purchasers should not rely on them as statements or representation of fact but must satisfy themselves by inspection or otherwise as to their accuracy. We have not carried out a detailed survey nor tested the services, appliances, and specific fittings. Room sizes should not be relied upon for carpets and furnishings. The measurements given are approximate. The lease details & charges have been provided by the owner and you should have these verified by a solicitor.
Property info
For more information about this property, please contact
Marco Harris, SO31 on +44 23 8210 1030 * (local rate)
Disclaimer
Property descriptions and related information displayed on this page, with the exclusion of Running Costs data, are marketing materials provided by Marco Harris, and do not constitute property particulars. Please contact Marco Harris for full details and further information. The Running Costs data displayed on this page are provided by PrimeLocation to give an indication of potential running costs based on various data sources. PrimeLocation does not warrant or accept any responsibility for the accuracy or completeness of the property descriptions, related information or Running Costs data provided here.



























.png)
