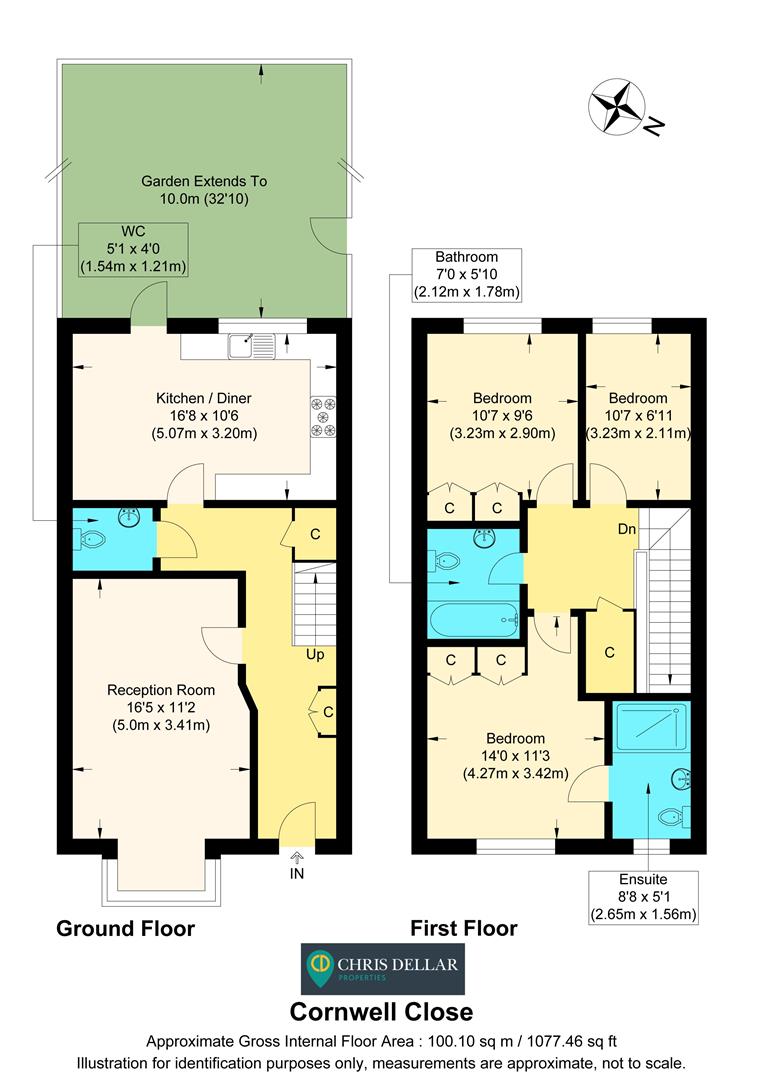Semi-detached house for sale in Cornwell Close, Buntingford SG9
* Calls to this number will be recorded for quality, compliance and training purposes.
Property features
- Built In 2017
- Spacious Three Bedroom House
- Parking for Two Cars
- Gas Fired Central Heating
- Attractive Rear Garden
- Downstairs Cloakroom/WC
- Ensuite to Master Bedroom
- Walking Distance of all Schools
- NHBC Warranty Remaining
- Vendor suited!
Property description
Well proportioned semi-detached family home, situated on a popular modern development within walking distance of the town centre, schools and other amenities. The property comprises three bedrooms, spacious reception hall, a bay fronted sitting room, sizeable kitchen/diner, en-suite shower room and a family bathroom. Externally there is a low maintenance rear garden, attractive front garden and off street parking for two vehicles. Nb: Remainder of NHBC warranty applies.
Vendor suited !
Storm Porch
Courtesy light. Partially glazed front door to:
Reception Hall (5.49m x 1.88m (18'0 x 6'2))
Fitted storage cupboard & understairs storage cupboard. Wood laminate flooring. Stairs to first floor. Doors off.
Sitting Room (5.00m x 3.40m (16'5 x 11'2))
UPVC double glazed bay window to front aspect. Two radiators. Wood laminate flooring
Kitchen/Diner (5.08m x 3.20m (16'8 x 10'6))
UPVC double glazed window to rear with views over garden. Good range of wall and base units incorporating granite work surfaces, drawers and one & half bowl sink unit with mixer tap. Integrated appliances comprising dishwasher, washer/dryer, fridge/ freezer, electric oven & grill, hob and extractor. Cupboard containing gas boiler. Ceramic floor tiles. Radiator. UPVC double glazed French doors to rear garden.
Downstairs Cloakroom/Wc (1.55m x 1.22m (5'1 x 4'0))
Pedestal wash hand basin and dual flush WC. Tiling to splashback. Ceramic floor tiles. Radiator. Extractor fan.
First Floor Landing
Airing cupboard containing hot water cylinder and shelving. Access to loft space. Doors off.
Bedroom One (4.27m x 3.43m (14'0 x 11'3))
UPVC double glazed window to front. Two built-in double wardrobes. Radiator. Door to:
Ensuite Shower Room (2.64m x 1.55m (8'8 x 5'1))
UPVC double glazed window to front with obscured glass. Suite comprising shower cubicle, vanity unit with inset wash hand basin, and dual flush WC. Fully tiled walls. Chrome heated towel rail. Extractor fan.
Bedroom Two (3.23m x 2.90m (10'7 x 9'6))
UPVC double glazed window to rear. Radiator.
Bedroom Three (3.23m x 2.11m (10'7 x 6'11))
UPVC double glazed window to rear. Radiator.
Family Bathroom (2.13m x 1.78m (7'0 x 5'10))
UPVC double glazed window to front with obscure glass. Suite comprising panel enclosed bath, pedestal wash hand basin and dual flush WC. Fully tiled walls. Chrome heated towel rail. Extractor fan.
Exterior
Front Garden
Enclosed by low level hedge with pathway to front door.
Rear Garden (9.75m in length (32'0 in length))
Large patio gives way to lawn. Raised side bed and stepping stone pathway to timber storage shed. Gated side access to:
Parking
There are two allocated parking spaces.
Disclaimer
We are not qualified to test any apparatus, equipment, fixtures and fittings or services so cannot verify that they are in working order or fit for their intended purpose. We do not have access to any lease documents or property deeds; therefore prospective purchasers should rely on information given by their Solicitors on these matters. Measurements are approximate and are only intended to provide a guide.
Energy Performance Certificate
Property info
For more information about this property, please contact
Chris Dellar Properties, SG9 on +44 1763 761956 * (local rate)
Disclaimer
Property descriptions and related information displayed on this page, with the exclusion of Running Costs data, are marketing materials provided by Chris Dellar Properties, and do not constitute property particulars. Please contact Chris Dellar Properties for full details and further information. The Running Costs data displayed on this page are provided by PrimeLocation to give an indication of potential running costs based on various data sources. PrimeLocation does not warrant or accept any responsibility for the accuracy or completeness of the property descriptions, related information or Running Costs data provided here.





























.png)