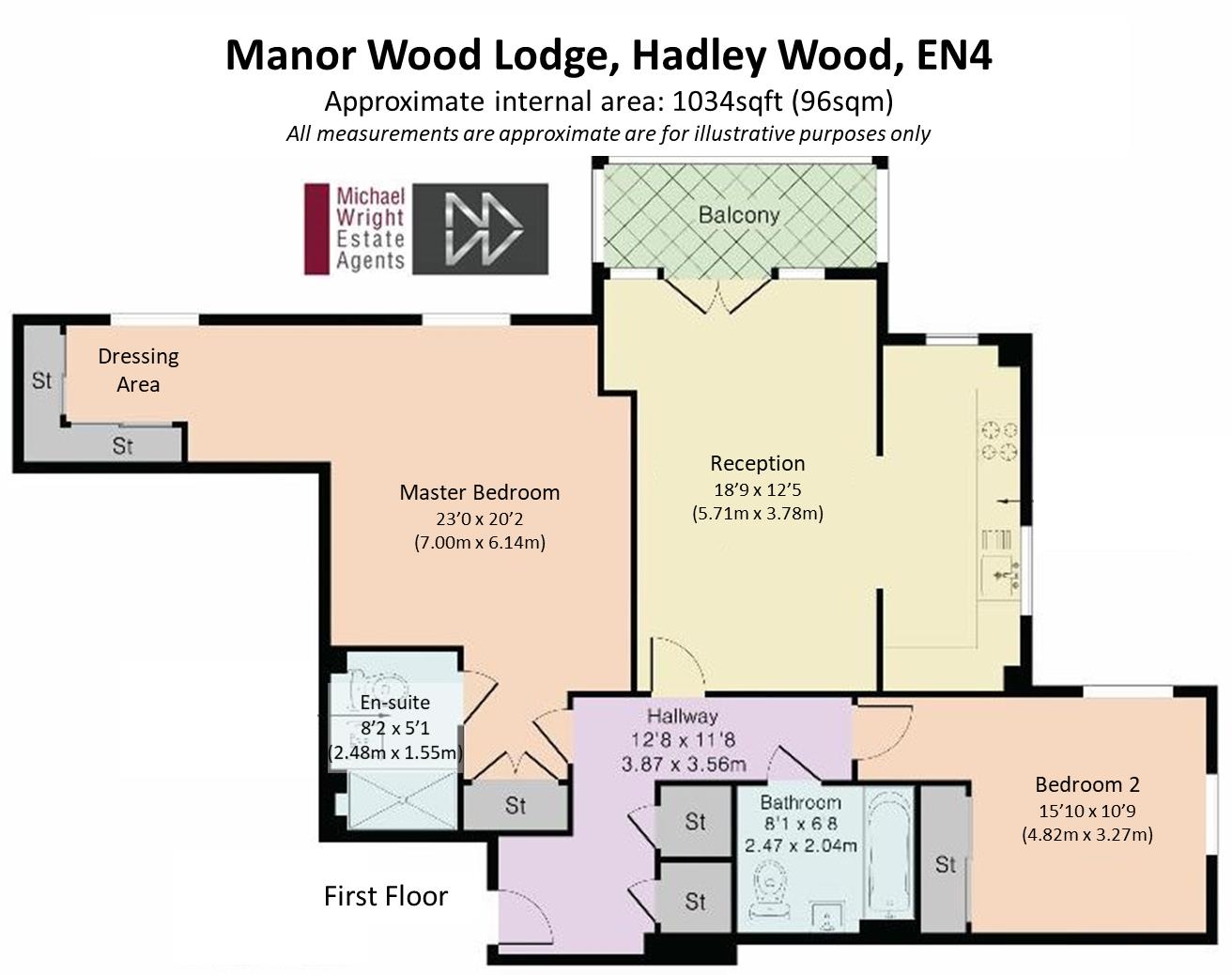Flat for sale in Manor Wood Lodge, Coombehurst Close, Hadley Wood EN4
* Calls to this number will be recorded for quality, compliance and training purposes.
Property features
- Luxury first floor 2 double bedroom apartment in attractive block behind security gates
- Offered in 'show house' condition
- Spacious reception room with french doors to balcony
- Well fitted kitchen with integrated appliances
- 2 luxury bathrooms, including en suite to master bedroom
- Lift & entryphone system
- Garage in block
- Access to piccadilly line tube & br station, shops, buses, M25, trent park, etc.
Property description
A truly luxury, bright & spacious 2 double bedroom first floor apartment in an attractive & recently built block, approached via security gates, with own balcony & garage.
There is a Communal Entrance Hall, Own Entrance Hall with Storage Cupboards, Reception Room with Enough Space for Sitting & Dining, Semi Open-Plan Well Fitted Kitchen, 2 Luxury Bathrooms - 1 En Suite. Dressing Area to Master Bedroom. Entryphone System & Lift.
Manor Wood Lodge Sits on a Good Sized Corner Plot and is Accessible to both Hadley Wood for br Station & Small Shopping Parade, Whilst Cockfosters Tube Station (Picc. Line), Shops, Restaurants, Trent Park are Within Walking Distance. Buses are Virtually on the Doorstep Connecting with both Cockfosters & Potters Bar. The M25 is Easily Accessible.
Offered in Show House Condition. Viewings are Highly Recommended.
Communal Entrance Hall:
An Attractive and Spacious Entrance Hall with Solid Front Door, Access to both Stairs & Lift. Spotlights.
Own Entrance Hall:
Solid Front Door, Matching Doors to Storage Cupboards - Housing Boiler and Water Softener, Spotlights, Cornicing. Laminate Flooring & Underfloor Heating.
Attractive Reception Room: Pic. 1 (5.72m x 3.78m (18'9 x 12'5))
Spacious Enough for both Sitting & Dining with Large Archway/Opening to Fitted Kitchen. Double Glazed French Doors to balcony. Laminate Flooring and Underfloor Heating, Cornicing & Spotlights.
Attractive Reception Room: Pic. 2
Sitting Area and Access to Balcony.
Attractive Recepiton Room: Pic. 3
Different Aspect.
Double Glazed French Doors To Balcony:
French doors which fill the living space with natural light.
Balcony:
A Good Sized Balcony with Decking and Wrought Iron Balustrades Facing the Front but with an Attractive Outlook.
Well Fitted Kitchen: (4.80m x 1.91m (15'9 x 6'3))
Well Fitted on 3 Sides with Ample Floor & Wall Units, Composite Worktops, Single Inset Sink with Mixer Taps. Siemens Eye Level Oven, Siemens Induction Hob, Microwave & Oven, Integrated Dishwasher & Washing Machine. Underfloor Heating. 2 x Double Glazed Windows - 1 to the Front and 1 to the side. Spotlights.
Bedroom 1: Pic. 1 (7.01m x 6.15m max 'l' shaped (23' x 20'2 max 'l' s)
Spacious Master Bedroom with 2 Double Glazed Windows to Front, Fitted Wardrobes. Underfloor Heating.
Bedroom 1: Pic. 2 - Dressing Area
Showing Fitted Wardrobes & Chests.
En Suite Shower Room: (2.49m x 1.55m (8'2 x 5'1))
Large Walk in Shower with Glass Screen, Wash Hand Basin with Mixer Taps and Storage Cupboards Beneath, Built in Low Flush WC. Chrome Heated Towel Rail. Underfloor Heating.
Bedroom 2: (4.83m max x 3.28m (15'10 max x 10'9 ))
Fitted Wardrobes, 2 x Double Glazed Windows - 1 to Front and 1 to Side. Spotlights. Underfloor Heating.
Main Bathroom: (2.46m x 2.03m (8'1 x 6'8))
Modern Bathroom Suite with Panelled Bath with Mixer Taps and Shower Attachment, Built in WC., Wash Hand Basin with Mixer Taps, Fully Tiled Walls. Chrome Heated Towel Rail. Underfloor Heating.
Communal Gardens To Rear:
Well Maintained Communal Gardens to Front & Rear.
Rear Elevation Of Property:
The Rear Elevation of the Property is as Imposing and as Attractive as the Front.
Garages In Block:
Brick Built with Up and Over Doors.
Off Street Parking & Further Communal Gardens:
Paved Off Street Parking to Front Approached Via Wrought Iron Security Gates.
Gated Entrance To Garages:
Further Wrought Iron Security Gates.
Property info
For more information about this property, please contact
Michael Wright Estate Agents, EN4 on +44 20 8166 7813 * (local rate)
Disclaimer
Property descriptions and related information displayed on this page, with the exclusion of Running Costs data, are marketing materials provided by Michael Wright Estate Agents, and do not constitute property particulars. Please contact Michael Wright Estate Agents for full details and further information. The Running Costs data displayed on this page are provided by PrimeLocation to give an indication of potential running costs based on various data sources. PrimeLocation does not warrant or accept any responsibility for the accuracy or completeness of the property descriptions, related information or Running Costs data provided here.






























.jpeg)

