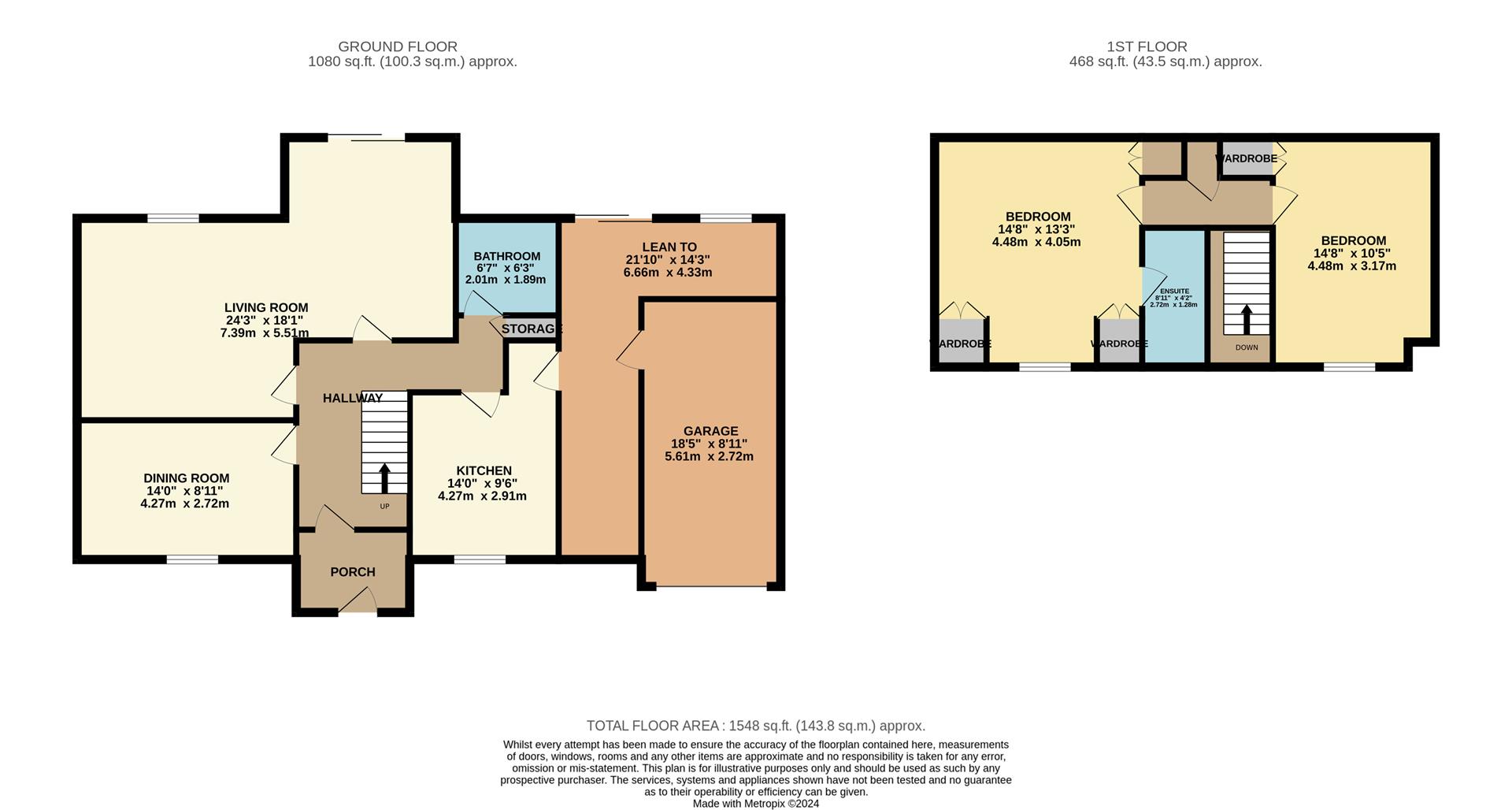Detached house for sale in Scots Hill Close, Croxley Green, Rickmansworth WD3
* Calls to this number will be recorded for quality, compliance and training purposes.
Property description
A fantastic opportunity to purchase a 3 bedroom detached home nestled in the exclusive Scots Hill Close. Boasting a prime location just moments away from the Green, esteemed schools, and convenient access to Croxley and Rickmansworth underground stations, this property offers both convenience and further potential to extend.
Entrance - double sized porch with upvc doors and glazed windows.
Hallway - a welcoming space with stairs to first floor and doors to the dining room, living room bathroom, kitchen, bathroom and storage.
The l-Shaped Reception - 7.39 x 5.51 (24'3" x 18'1") – a bright and airy room with upvc windows and doors overlooking the garden, pendant lighting, coved ceiling, freestanding feature fire, radiator, carpet to floor.
Dining Room / Bedroom Three 4.27 x 2.72 (14'0" x 8'11”)
Double glazed windows to front aspect with pendant lighting, coved ceiling, radiator, carpet to floor.
Kitchen - 4.27 x 2.91 (14'0" x 9'6") –gloss Fitted with a range of modern high-gloss wall and base units with rolltop worktops, stainless steel sink unit with mixer tap and drainer. Tiled splashbacks, bosch eye-level double oven/grill and hob with extractor above. Integrated fridge-freezer, dishwasher, inbuilt spot lighting to kitchen cornice. Double glazed window to front aspect and double-glazed door leading to the covered outside space.
Covered Outside - 6.66 x 4.33 (21'10" x 14'3") – is of double glazed construction and has been finished to a high standard with upvc windows and doors leading to the rear garden and door to the garage.
This additional space provides versatility and potential for various uses.
Bathroom - Ground Floor – White bathroom suite comprising panel bath with chrome mixer tap and wall mounted hand held shower attachment. Large built-in vanity sink unit with laminate worktop, inset sink unit with chrome taps and storage. Low level WC. Tiled walls and floors, obscure double glazed window to rear aspect. Coved ceiling, lighting, radiator.
Landing – With doors to bedrooms, coved ceiling, ceiling light and storage cupboard.
Bedroom 1 - 4.48 x 4.05 (14'8" x13'3") - Large double aspect room with two built-in cupboards providing eaves storage, coved ceiling, pendant lighting radiators. Two built-in wardrobes spaces and carpet to floor and access to ensuite.
Ensuite - 2.72 x 1.28 (8'11" x 4'2")
Bedroom 2 - 4.48 x 3.17 (14'8" x 10'5") - Double glazed windows to front and rear. Built-in storage cupboard with radiator, coved ceiling, pendant lighting and carpet.
Garage - 5.61 x 2.72 (18'5" x 8'11") - Up and over door with power and lighting. Door leading to “Lean-To”
Outside
The south facing rear garden with block paved patio with canopy, the lawn with hedging and fencing to boundaries. With mature bedding.
The front has off street parking for 3 cars with lawn and mature shrubs, outside light.
Property info
For more information about this property, please contact
Warren Anthony, WD18 on +44 1923 588895 * (local rate)
Disclaimer
Property descriptions and related information displayed on this page, with the exclusion of Running Costs data, are marketing materials provided by Warren Anthony, and do not constitute property particulars. Please contact Warren Anthony for full details and further information. The Running Costs data displayed on this page are provided by PrimeLocation to give an indication of potential running costs based on various data sources. PrimeLocation does not warrant or accept any responsibility for the accuracy or completeness of the property descriptions, related information or Running Costs data provided here.

























.png)