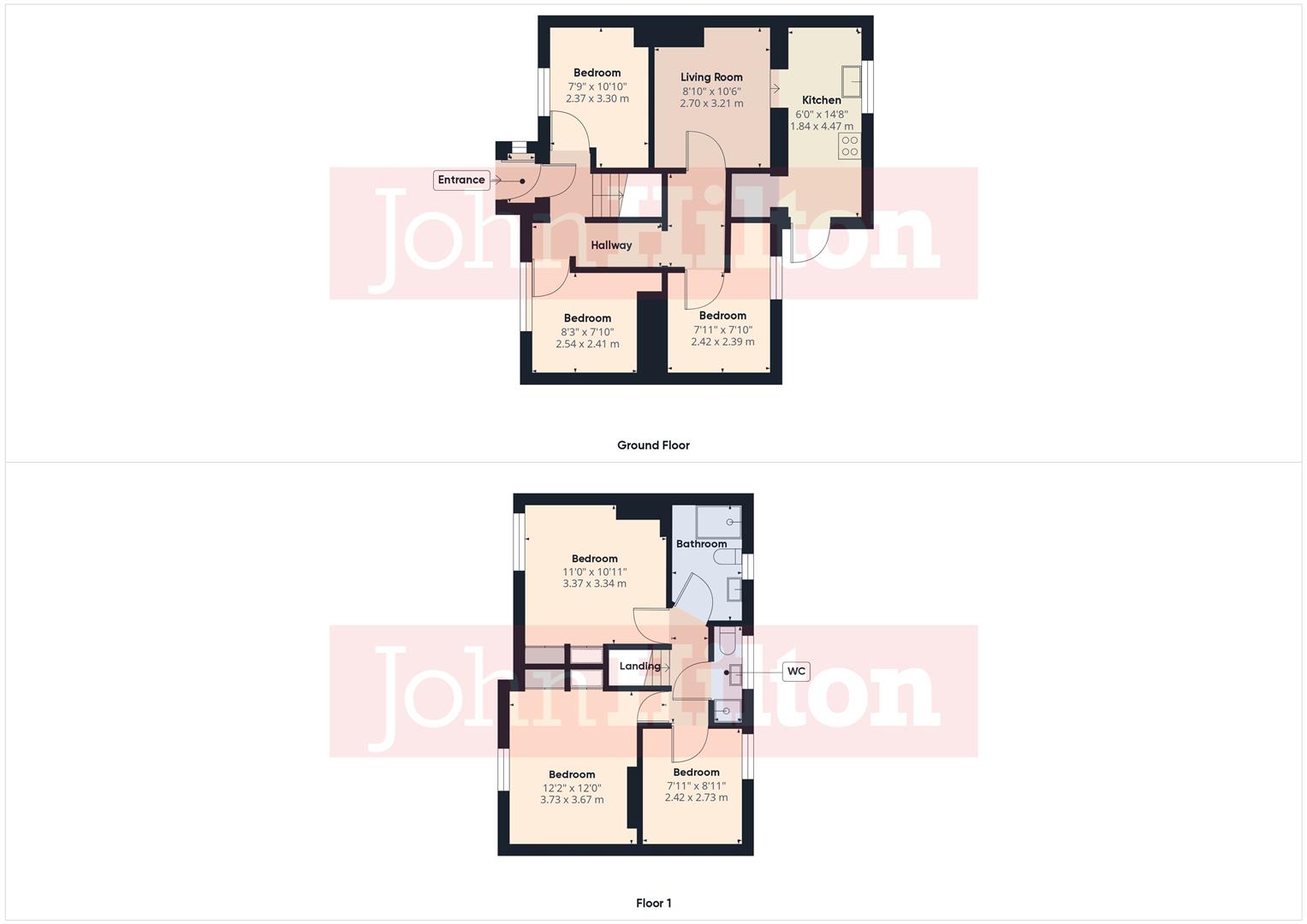Property for sale in Hillside, Brighton BN2
* Calls to this number will be recorded for quality, compliance and training purposes.
Property features
- Buy to let investment
- Six Bed Licensed HMO
- Let Until 11/08/24
- Current Income £3,271.64 pcm/£39,260 pa
- Scope for Uplift on Rent
- Well Set Up Student Accommodation
- Recently Upgraded Main Shower Room
- Close to Lewes Road
- Great Location for Students
- Easy Access to Unis & City Centre
Property description
An ideal Buy to Let Investment. A six bedroom licensed HMO property which is let until 11/08/24 and is generating an income of £3,271.64 pcm/£39,260 per annum with a scope for uplift on the rent. A mid-terrace house with rear extension providing comfortable student accommodation which benefits from a recently upgraded main shower room. Great location for students, close to Lewes Road and within easy reach of both Brighton and Sussex Universities and close to frequent buses into the city centre. No onward chain.
Approach
Slightly elevated from the road, front garden paved with hedged boundaries.
Porch
Wood panelled walls.
Entrance Hall
Tiled floor, stairs to first floor, under stairs storage cupboard.
Living Room (2.70m x 3.21m (8'10" x 10'6"))
Tiled floor leads through to:
Kitchen (4.47m x 1.84m (14'7" x 6'0"))
Beech laminate units at eye and base level with worktops and tiled splashbacks. Built-in oven with ceramic hob and extractor hood over. Stainless steel sink with drainer and mixer tap. Spaces for appliances including recessed area, 'Worcester Bosch' boiler. Side door leads out to garden.
Bedroom (2.37m x 3.30m (7'9" x 10'9"))
Window to front.
Bedroom (2.54m x 2.41m (8'3" x 7'10"))
Window to front.
Bedroom (2.42m x 2.39m (7'11" x 7'10"))
Window to rear.
Landing
Bedroom (3.37m x 3.34m (11'0" x 10'11"))
Window to front, built-in storage cupboard and an additional built-in wardrobe.
Bedroom (3.73m x 3.67m (12'2" x 12'0"))
Window to front, built-in storage cupboard and an additional built-in wardrobe.
Bedroom (2.42m x 2.73m (7'11" x 8'11"))
Window overlooking rear garden.
Shower Room
Modern suite with fully tiled walls. Walk-in shower enclosure with raised shower head plus hand-held shower attachment on a riser, wash basin with mixer tap and storage drawers below, and low-level WC.
Second Shower Room
Recessed shower enclosure with electric shower on a riser, wash basin, low-level WC.
Rear Garden
Generously sized, mostly laid to lawn with paved patio areas and side access.
Property info
For more information about this property, please contact
John Hilton, BN2 on +44 1273 083059 * (local rate)
Disclaimer
Property descriptions and related information displayed on this page, with the exclusion of Running Costs data, are marketing materials provided by John Hilton, and do not constitute property particulars. Please contact John Hilton for full details and further information. The Running Costs data displayed on this page are provided by PrimeLocation to give an indication of potential running costs based on various data sources. PrimeLocation does not warrant or accept any responsibility for the accuracy or completeness of the property descriptions, related information or Running Costs data provided here.
























.jpeg)



