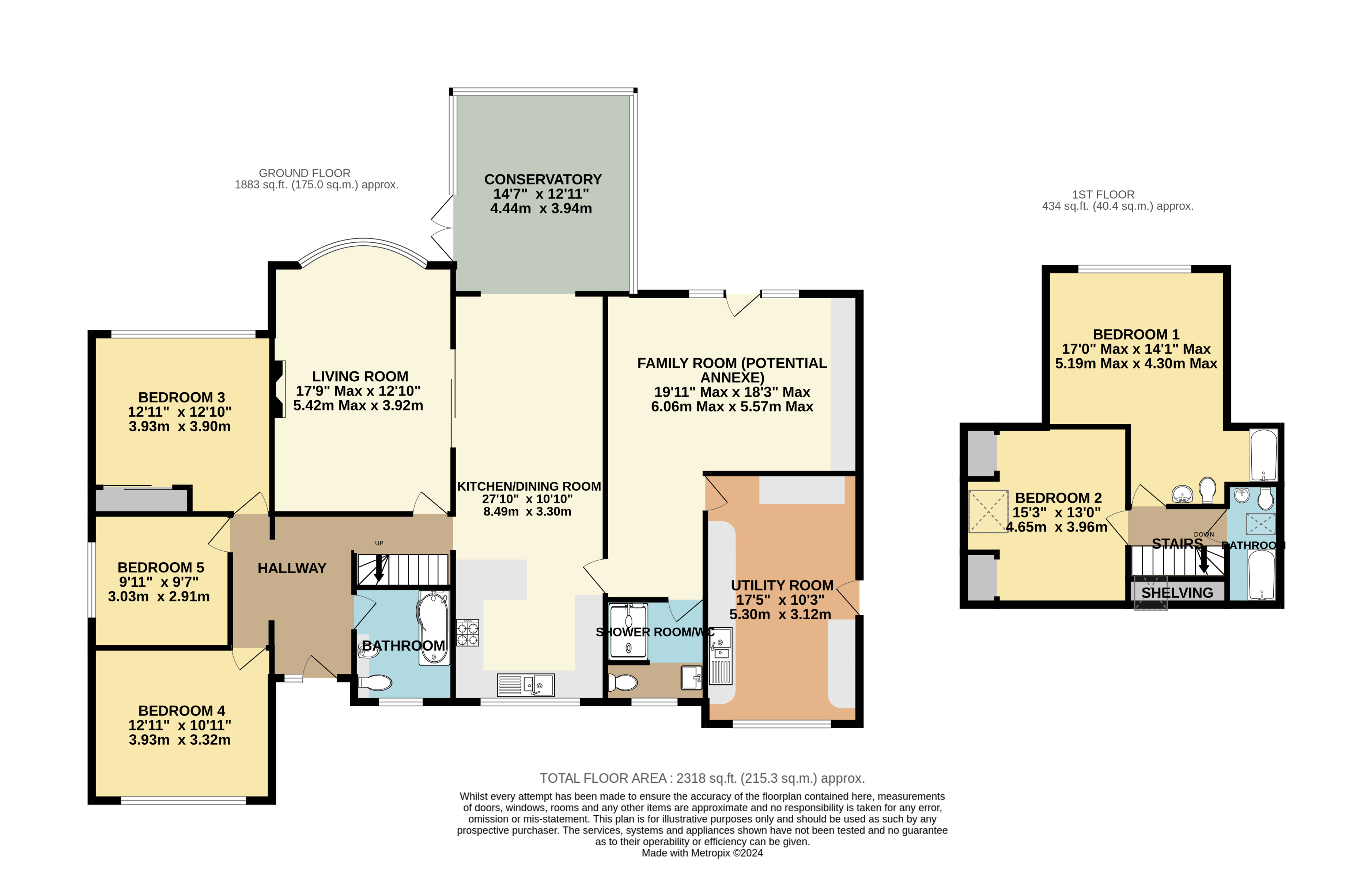Country house for sale in West View, Colyford, Colyton EX24
* Calls to this number will be recorded for quality, compliance and training purposes.
Property features
- Substantial 5 Bedroom Chalet Style House in Half Acre Plot
- Updated & Improved Throughout with Potential Annexe Beautiful Gardens
- Delightful Far Reaching Countryside Views
- Sought After Village Location
- Large Detached Garage & Ample Parking
Property description
Impressive 5 bedroom detached chalet style house, with flexible accommodation set within a third of an acre beautiful gardens with far reaching countryside views.
The Property:
Al Zahra is a sizeable 5 bedroom, detached chalet style house which is located at the end of a quiet, small cul-de-sac in the sought after village of Colyford. Originally built we believe, in the 1960s, this impressive property occupies a large half acre plot with beautiful gardens. The views enjoyed from the elevated location of the property are delightful looking out over the sloping gardens towards the countryside in the distance. The current vendors have lived at the property for just over 10 years and since that time have extensively updated and improved the property throughout. Improvements include the addition of a large conservatory, a new kitchen, some bespoke fitted storage, re-configuring of the downstairs accommodation to include a large room with utility and shower room with potential for an annexe for a dependent relative, new internal doors, new radiators, majority new flooring, re-landscaping of the garden with a hot tub and new solar panels with storage batteries. The property provides flexible accommodation with sizeable accommodation throughout. There is a large family room which backs onto a large utility room and shower room with WC which could easily be converted into an annexe (subject to any necessary consents) which could be occupied by a dependent relative or let out to provide additional income. This property must be viewed internally to be truly appreciated.
A canopy porch gives access to the front door which opens to the entrance hall leading to all the ground floor accommodation with stairs rising to the first floor. There is a large living room with an attractive fireplace and a large bay window to the front overlooking the garden towards the countryside in the distance and double doors which open up to the kitchen/dining room. The kitchen/dining room is a large open plan room which then opens directly into a sizeable conservatory looking directly out to the gardens and lovely view beyond with French doors giving direct access. The kitchen has recently been comprehensively fitted with a matching range of units incorporating composite worktops with matching upstands, with decorative tiling and an inset sink. Additionally, there is a gas hob, built-in double oven, microwave, integral dishwasher and fridge/freezer. A door leads into an extremely spacious family room which has bespoke fitted furniture running the length of one wall which incorporates cupboards and a desk. This room has a door leading to a shower room with WC and a separate door opens to a large utility room with matching units, sink, space and plumbing for washing machine and dishwasher with external door to the side. Accessed from the hallway are three ground floor bedrooms with the front double bedroom enjoying the same lovely views.
Stairs rise from the hallway with shelving at the top of the stairs and two further bedrooms. The main bedroom is a large double bedroom with a bath, WC, wash basin and air conditioning unit and there is a large picture window to the front which takes full advantage of the glorious views. The second bedroom has access to the eaves and a large Velux window that looks out towards the Axe Estuary and countryside in the distance. There is also a bathroom.
Outside:
Gravelled driveway and ample parking area in front of the house and detached garage which measures approximately 5.79m x 3.98m with pitched roof, power, light, double opening doors and side pedestrian door. The current vendors have raised this parking area adding some attractive flower beds and hard landscaped with a couple of steps down to a pathway leading around the property.
The attractive, sizeable, rear gardens are a particular feature of the property being mainly laid to lawn with deep mature shrub/flower beds to both sides. The bottom of the garden is lined with pretty Rhododendron trees. Paved terrace areas link around the front of the property leading down to a further terrace which is ideal for ‘Alfresco dining’ alongside two garden ponds with a rockery water feature which runs between the two. In addition, there is a further paved area where a hot tub is situated. There are three garden sheds, one which is insulated with power and light and a second with lighting and a greenhouse. The views from the garden are superb looking towards the sweeping countryside beyond. The whole plot extends to approximately a half acre plot.
What3Words Directions: ///clutter.spooned.splints
Council Tax: We are advised that the property is Council Tax Band F. East Devon District Council. Tel:
Services: We are advised all mains services are connected<br /><br />
Property info
For more information about this property, please contact
Fortnam Smith & Banwell, EX12 on +44 1297 257936 * (local rate)
Disclaimer
Property descriptions and related information displayed on this page, with the exclusion of Running Costs data, are marketing materials provided by Fortnam Smith & Banwell, and do not constitute property particulars. Please contact Fortnam Smith & Banwell for full details and further information. The Running Costs data displayed on this page are provided by PrimeLocation to give an indication of potential running costs based on various data sources. PrimeLocation does not warrant or accept any responsibility for the accuracy or completeness of the property descriptions, related information or Running Costs data provided here.









































.png)

