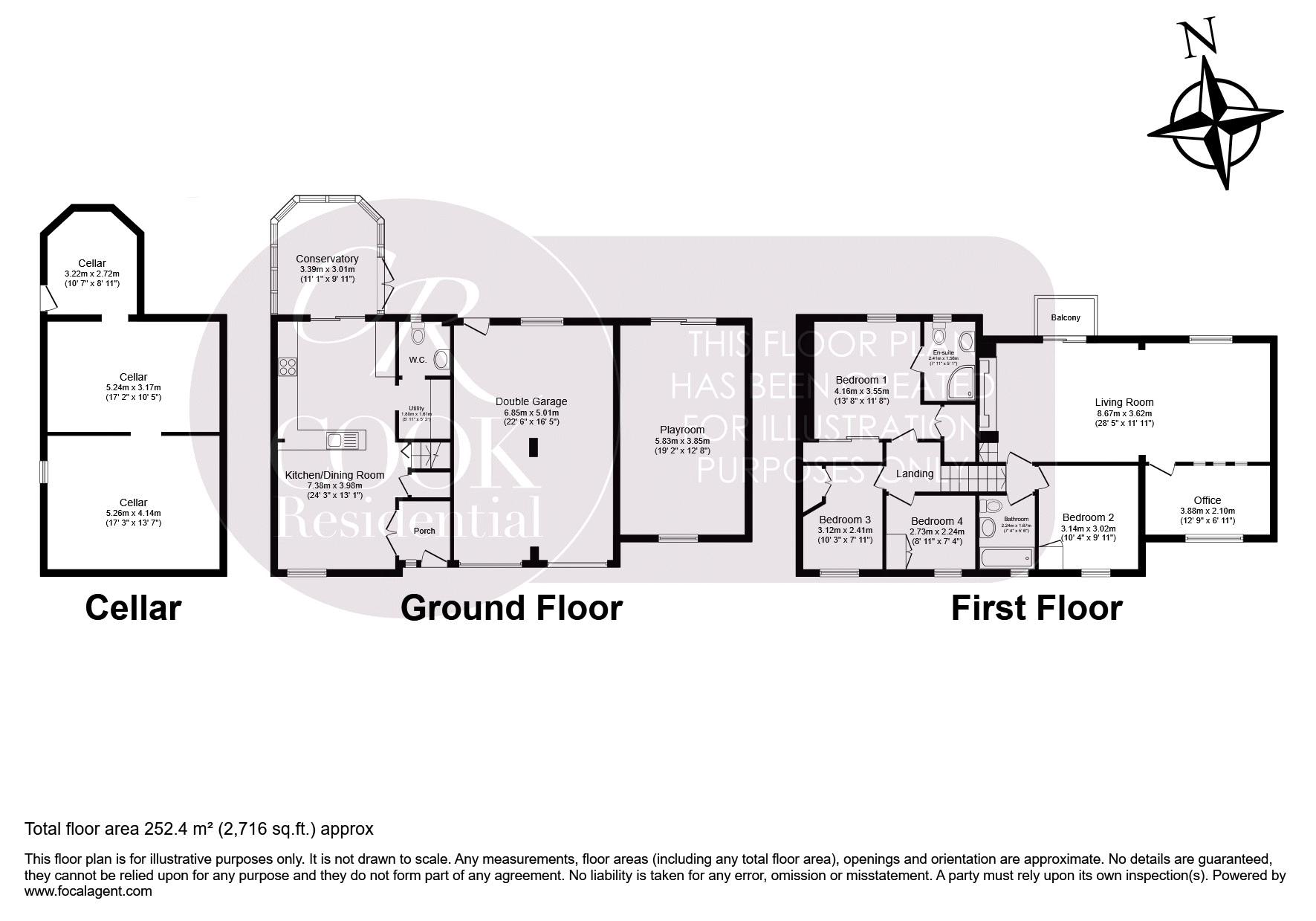Detached house for sale in Apple Orchard, Prestbury, Cheltenham GL52
* Calls to this number will be recorded for quality, compliance and training purposes.
Property features
- Generously Proportioned Detached Family Home
- Four Bedrooms One With An Ensuite
- Open Plan Kitchen Dining Room
- Three Reception Rooms And A Conservatory
- Rear Garden With Open Aspect With Views Of The Racecourse
- Double Garage And Driveway
Property description
A generously proportioned detached property with open views to the rear over Cheltenham racecourse. The versatile accommodation comprises four bedrooms, an ensuite, a family bathroom, three reception rooms, an open plan kitchen-dining room, a conservatory, and a double garage.
The property enters a small hallway with space for storing outdoor wear. Double doors lead into the generous kitchen dining room. The dining area has views over the front garden, wood effect flooring, a useful walk-in storage cupboard and stairs leading to the first floor.
The kitchen offers tiled flooring that flows into the conservatory with a range of fitted wall and base units, granite worktops, tiled splashbacks, and an inset stainless-steel sink with a worktop drainer. Fitted appliances include a gas hob, extractor hood, double oven, and a fridge with additional space for a freestanding dishwasher.
Double sliding glass doors lead into the conservatory, offering panoramic views of the garden and racecourse beyond. There is also a patio door with steps down to the garden.
A utility/cloakroom accessed from the kitchen offers a worktop with space below for a freestanding washing machine and tumble drier. The cloakroom has a low-level WC and a vanity unit with an inset sink and mirror above.
A further converted reception room that the vendors used as a playroom and would lend itself to be a home office is accessed via sliding conservatory doors from the patio. There are views to the front and carpet-tiled flooring.
On the mezzanine floor, a large, light living room with access to a balcony looking over the rear garden and racecourse has neutral carpeting and a feature inglenook fireplace with an inset coal effect fire. An office/hobby room is accessed from the living room and looks out to the front of the property, and bedroom two and a family bathroom complete this floors accommodation.
The four bedrooms have built-in cupboards and neutral carpeting, with the principal bedroom benefitting from double wardrobes with mirrored sliding doors and an ensuite offering fully tiled walls and a white suite comprising a shower enclosure/ low-level WC and a vanity unit with an inset basin and a mirror and bathroom cabinet above
A cellar runs from front to back of the property and is an ideal storage space with a pedestrian access door from the garden.
Outside, the garden has a private feel with an open aspect to the rear. There are patio areas ideal for outdoor dining and entertaining, a lawn with mature shrubs and tree borders. Side access leads to the front of the property, where a driveway has off-road parking for several vehicles and a double garage with two up-and-over doors, power, light, and a pedestrian door giving access to the rear garden.
Further benefits to the property are double glazing and gas central heating.
Tenure-Freehold
Council Tax-f
Prestbury is an attractive village approximately two miles from Cheltenham Town Centre. The surrounding countryside offers beautiful views and plenty of village walks. The main high street boasts ample amenities, including a butcher, local shops, coffee shops, and well-known public houses, including 'The Kings Arms'.
All information regarding the property details, including a position on Freehold, will be confirmed between the seller and purchaser solicitors.
Property info
For more information about this property, please contact
Cook Residential, GL52 on +44 1242 354014 * (local rate)
Disclaimer
Property descriptions and related information displayed on this page, with the exclusion of Running Costs data, are marketing materials provided by Cook Residential, and do not constitute property particulars. Please contact Cook Residential for full details and further information. The Running Costs data displayed on this page are provided by PrimeLocation to give an indication of potential running costs based on various data sources. PrimeLocation does not warrant or accept any responsibility for the accuracy or completeness of the property descriptions, related information or Running Costs data provided here.





































.png)
