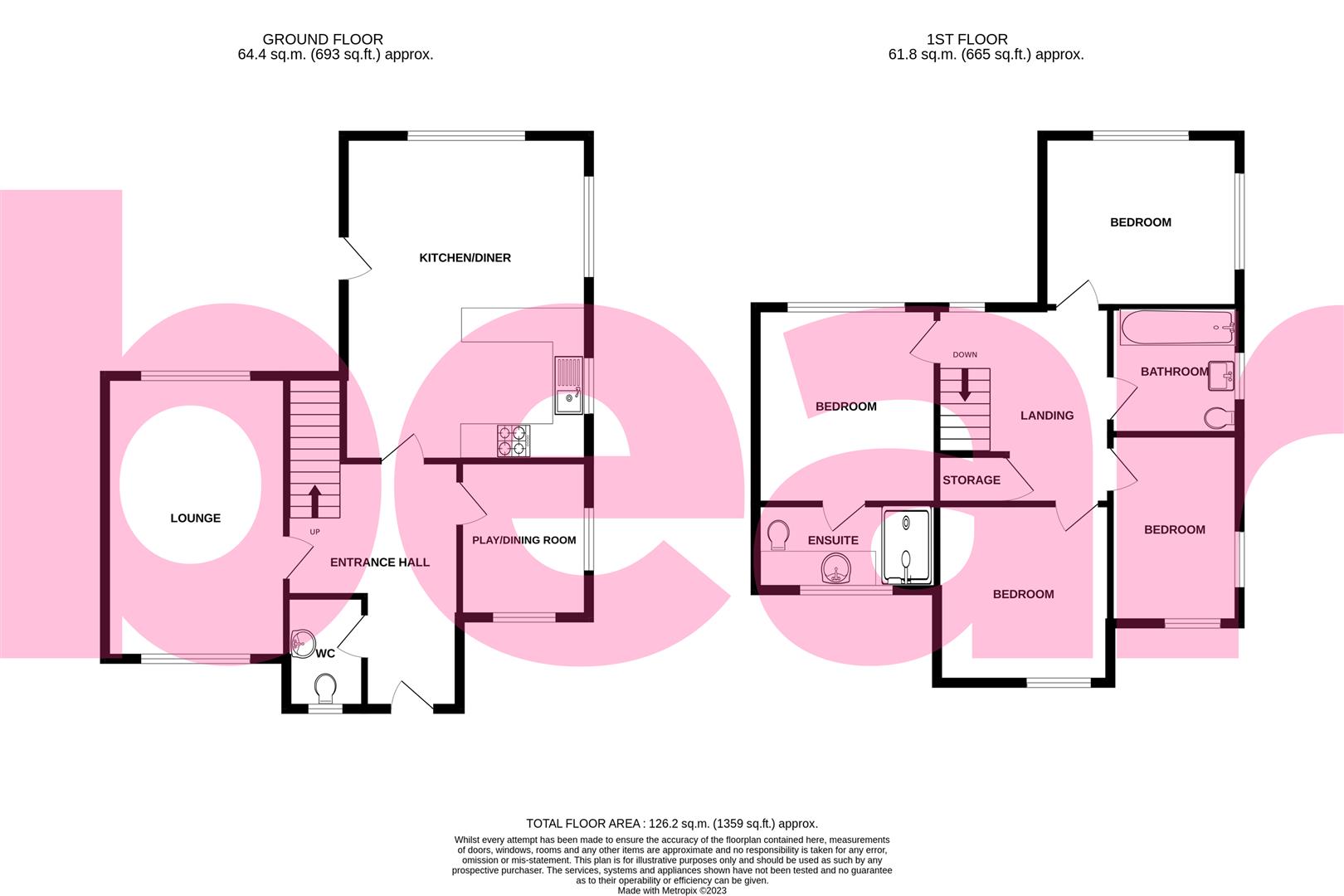Semi-detached house for sale in Elizabeth Gardens, Rochford SS4
* Calls to this number will be recorded for quality, compliance and training purposes.
Property features
- New Build
- Four Bedrooms
- Detached Family Home
- Guest w.c
- En Suite
- Close to Rochford Train Station
- Spacious Kitchen/Breakfast Room
- Close To Southend Hospital
- Double Glazing
- Two Reception Rooms
Property description
** Guide Price £450,000-£475,000 ** Bear Estate Agents gladly welcome to the market this deceptively spacious family home comprising four bedrooms, two reception rooms and a large kitchen/breakfast room. The property is located on a select, modern development off the of iconic Hall Road in Rochford and therefore offering easy access to the mainline railway station serving London's Liverpool Street line.
The accommodation comprises: A wonderful size and inviting entrance hallway, spacious guest w.c, (could be converted into a wet room if required) two reception rooms and a beautiful kitchen/breakfast room built to a high specification. To the first floor there are four bedrooms, a luxury en suite to the principal bedroom and family bathroom.
Further benefits include double glazed windows, gas central heating, an easy to maintain garden with artificial lawn, garage and driveway. There are also parking opportunities to the front of the property. The property also still has over five years to run on it's NHBC.
Elizabeth Gardens is a stunning development built circa 2018. Rochford mainline station is within a short walk and there are also good local schools and Rochford Town Centre close to hand.
Frontage
Feature Composite entrance door leads to:
Grand Entrance Hallway
Smooth ceiling, stunning Porcelain tiling to floor. Double glazed window to the side aspect, stairs to the first floor, quality doors to:
Luxury Guest W.C (1.85m x 1.37m (6'1 x 4'6))
Smooth ceiling, obscure double glazed window to the front aspect. The suite comprises a w.c and sink unit. Radiator. Wall mounted towel rail. Stunning Porcelain tiling to floor.
Dual Aspect Living Room (5.08m x 3.25m (16'8 x 10'8))
Smooth ceiling with coving to ceiling edge. Double glazed window to the front aspect. Double glazed doors leading onto and overlooking the south facing garden. Two radiators.
Dual Aspect Dining/Playroom (2.82m x 2.34m (9'3 x 7'8))
Coving to smooth ceiling, double glazed windows to the front and side aspect. Stunning Porcelain tiled flooring throughout. Understairs cupboard. This room can be used as a playroom or office if required.
Triple Aspect Kitchen/Breakfast Room (5.84m x 4.42m (19'2 x 14'6))
Smooth ceiling with downlighters. The ultra contemporary kitchen comprises a quality range of base and wall level storage units, complemented with Granite worktops and breakfast bar, inset sink with mixer tap. Two double glazed windows to the side aspect and one to the rear aspect overlooking the rear garden. Integrated fridge freezer, feature gas hob with extractor over, double oven, dishwasher and washing machine. Radiator.
First Floor Landing
Smooth ceiling. Loft access. Airing cupboard houses the Megaflow hot water system. Double glazed window. Quality doors to:
Bedroom One (3.53m x 3.28m (11'7 x 10'9))
Double glazed window to the rear aspect overlooking the garden. Quality built in fitted wardrobe with sliding mirrored doors. Radiator. Door to:
En Suite Shower Room/W.C (1.60m x 1.42m (5'3 x 4'8))
Smooth ceiling with downlighters. Double glazed obscure window to the front aspect. The modern suite comprises a w.c, sink unit and walk in tiled shower enclosure, chrome heated towel rail. Stunning tiling to floor and walls.
Bedroom Two (3.40m x 3.05m (11'2 x 10'0))
Coving to smooth ceiling, built in fitted wardrobes with mirrored sliding doors. Double glazed window to the front aspect.
Dual Aspect Bedroom Three (3.23m x 3.10m (10'7 x 10'2))
Coving to ceiling edge, double glazed window to the side aspect and further double glazed window to front aspect. Built in fitted wardrobes with mirrored sliding doors.
Dual Aspect Bedroom Four (3.40m x 2.31m (11'2 x 7'7))
Coving to ceiling edge, double glazed windows to side and front aspects.
Family Bathroom/W.C (2.08m x 1.98m (6'10 x 6'6))
Smooth ceiling with downlighters. The white suite comprises a bath with shower over, sink unit and w.c. Chrome heated towel rail. Double glazed obscure window to the side aspect. Quality tiling to floor.
South Facing Garden
This low maintenance garden comprises a paved patio area, quality artificial lawn, courtesy door to garage. Side access point the driveway.
Garage & Parking (7.09m x 2.87m (23'3 x 9'5))
The garage is located to the rear of the property and is of a substantial size with vast amounts of eaves storage above. Up/over door, power and light connected. An independent driveway leads to the garage offering private parking.
Agents Notes
Council Tax Band: E
Property info
For more information about this property, please contact
Bear Estate Agents, SS1 on +44 1702 787665 * (local rate)
Disclaimer
Property descriptions and related information displayed on this page, with the exclusion of Running Costs data, are marketing materials provided by Bear Estate Agents, and do not constitute property particulars. Please contact Bear Estate Agents for full details and further information. The Running Costs data displayed on this page are provided by PrimeLocation to give an indication of potential running costs based on various data sources. PrimeLocation does not warrant or accept any responsibility for the accuracy or completeness of the property descriptions, related information or Running Costs data provided here.






























.png)
