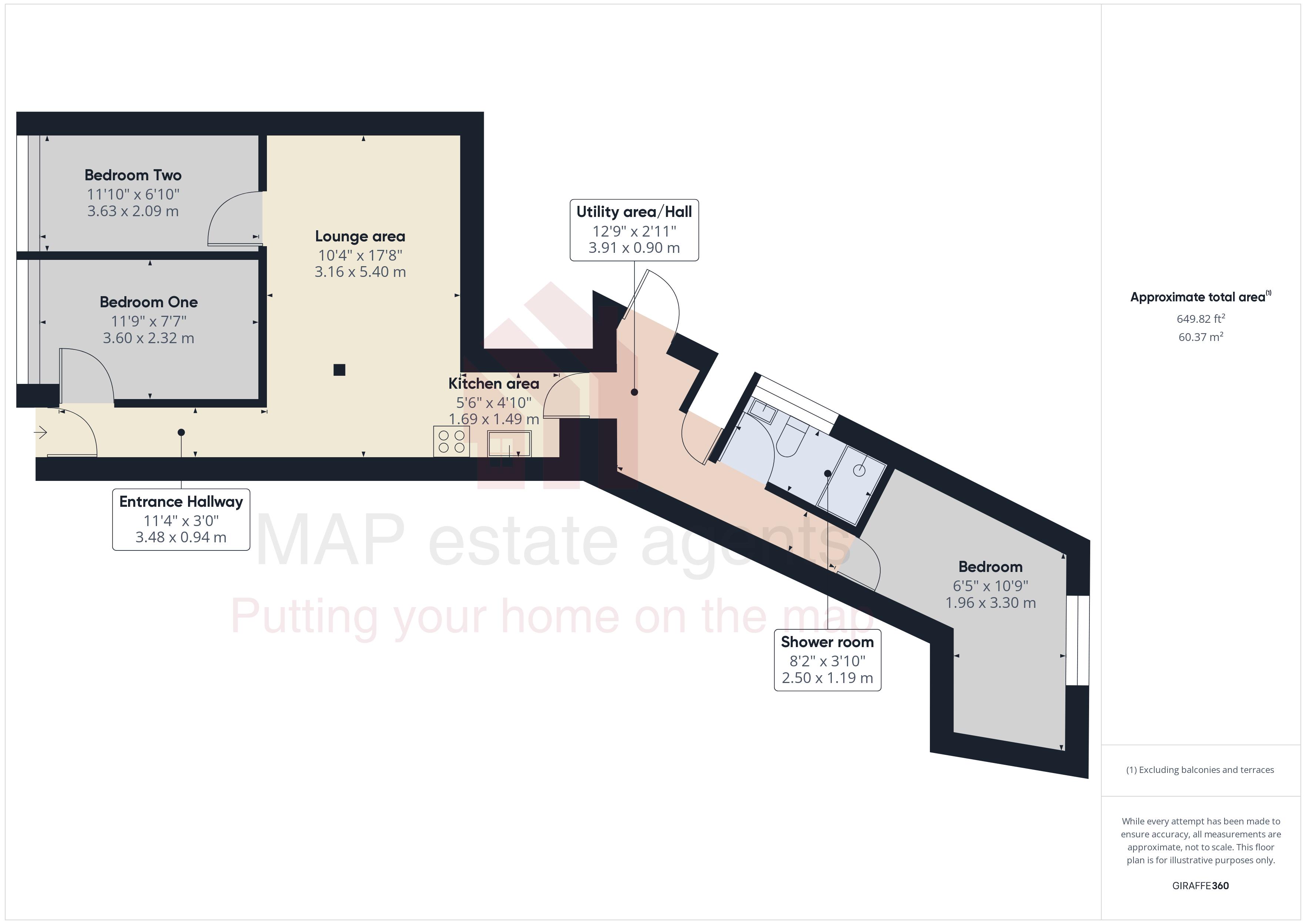Flat for sale in Trelowarren Street, Camborne TR14
* Calls to this number will be recorded for quality, compliance and training purposes.
Property features
- Refurbished ground floor flat
- Extensively updated
- Three bedrooms
- Lounge area
- Contemporary style fitted kitchen
- Shower room
- Modern electric heating
- Parking for two cars
- Central Camborne location
- Chain free sale
Property description
Ideal for the first time buyer or as an investment opportunity, this ground floor flat is conveniently located in the centre of the town.
Having been the subject of extensive renovation and updating by our vendor, this contemporary style property offers versatile living space.
There are three bedrooms, a living area with combined kitchen/dining facilities and one will find a shower room.
There is electric heating and modern double glazing.
To the outside is an enclosed garden to the rear and parking for two cars will be found beyond this.
Competitively priced to attract interest, viewing our interactive virtual tour is strongly advised prior to making an appointment to view.
Situated within a level walk of the town centre, Camborne which is steeped in mining history offers all the facilities you would expect for modern living.
There is a mix of national and local shopping outlets, banks and a mainline Railway Station with direct links to London Paddington and the north of England.
The A30 trunk road is accessed nearby and Truro, the administrative and cultural heart of Cornwall, is within thirteen miles. The north coast at Portreath is within five miles and Falmouth on the south coast, which is Cornwall's university town, is twelve miles distant.
Accommodation Comprises
Composite double glazed door opening to:-
Entrance Hallway
Door to bedroom one and continuing through to:-
Lounge Area (17' 8'' x 10' 4'' (5.38m x 3.15m))
Inset spotlighting and electric heater.
Kitchen Area (5' 6'' x 4' 10'' (1.68m x 1.47m))
Contemporary style of dark grey eye level and base units having square edge working surfaces and incorporating an inset stainless steel sink unit with mixer tap. Built-in electric oven with ceramic hob and stainless steel cooker hood over. Extensive tiled splashback.
Bedroom One (11' 9'' x 7' 7'' (3.58m x 2.31m))
Double glazed window to the front. Wall mounted electric panel heater.
Bedroom Two (11' 10'' x 6' 10'' (3.60m x 2.08m))
Double glazed window to the front and wall mounted electric panel heater.
From the kitchen area, door to:-
Utility/Inner Hall
UPVC double glazed door to the rear. Space and plumbing for automatic washing machine.
Shower Room
UPVC double glazed window to the side. Contemporary in style with a concealed cistern WC incorporating a vanity wash hand basin with mixer tap and storage beneath. Oversized shower enclosure with plumbed shower and with extensive shower boarding to walls. Electric radiator.
Bedroom Three (10' 9'' x 6' 5'' (3.27m x 1.95m) minimum measurements)
UPVC double glazed window to rear. Irregular in size with a wall mounted electric panel heater.
Outside Rear
A short passageway leads to an enclosed rear garden and a gate opens out onto a parking area for two vehicles.
Agent's Notes
Please be advised the property is band 'A' for Council Tax and that the photographs used were taken immediately after the renovations.
Please note, the first floor flat has right of way through the garden path to the parking at the rear.
Our Lettings Director Ben Nichols advises that the potential rental income for the flat would be in the region of £875 pcm.
Pursuant to the Estate Agents Act 1979 we must point out that the seller is related to an employee of Map Estate Agents.
Services
The property is connected to mains electric, water and drainage.
Leasehold Information
The property benefits from the remainder of a 999 year lease, there is a peppercorn ground rent. Service charge would be 50% of the insurance cost with repairs and maintenance also split 50/50.
Directions
From the roundabout by Wetherspoons and Tyacks Hotel continue straight towards the centre of town, passing the Costa Coffee site on the right and on into Trelowarren Street where the property can be found on the left hand side. Parking is available to the front of the property in designated bays, whilst as previously mentioned there is parking available to the rear. If using What3words location point is: Dreaming.before.eggplants
Property info
For more information about this property, please contact
MAP estate agents, TR15 on +44 1209 254928 * (local rate)
Disclaimer
Property descriptions and related information displayed on this page, with the exclusion of Running Costs data, are marketing materials provided by MAP estate agents, and do not constitute property particulars. Please contact MAP estate agents for full details and further information. The Running Costs data displayed on this page are provided by PrimeLocation to give an indication of potential running costs based on various data sources. PrimeLocation does not warrant or accept any responsibility for the accuracy or completeness of the property descriptions, related information or Running Costs data provided here.












.png)
