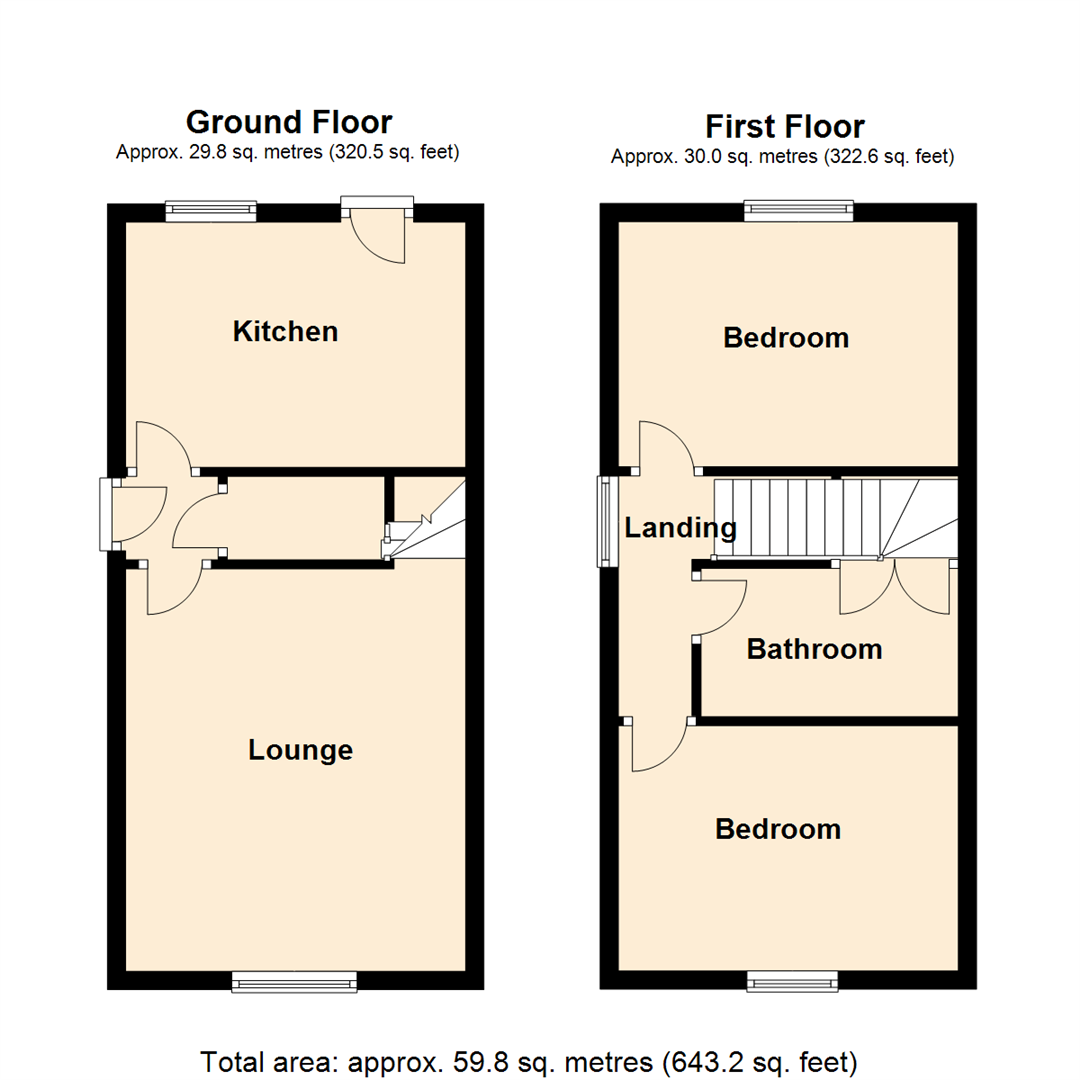Semi-detached house for sale in Pinfold Way, Sherburn In Elmet, Leeds LS25
* Calls to this number will be recorded for quality, compliance and training purposes.
Property features
- Stunning throughout
- Modern fitted kicthen recently updated
- Tucked away position
- Enclosed private garden to rear
- Parking for two cars
- Beautiful bathroom
- Council Tax Band B
- EPC Rating D
Property description
***stunning throughout. Enviable tucked away location. Close to amenities.***
This immaculate home, located in a tucked away cul-de-sac position, offers a perfect blend of comfort and style. The house features a modern bathroom and an updated fitted kitchen with granite counter tops, both recently refurbished to a high standard. PVCu double-glazed and gas central heated with mains water drainage.
The property boasts two well-proportioned double bedrooms, ideal for a small family or professionals looking for a cosy living space. The house also includes a spacious reception room, perfect for entertaining guests or enjoying a quiet evening in.
Outside, you will find parking facilities for two cars and an enclosed private garden, providing a tranquil outdoor space for relaxation or al fresco dining. The location offers strong local amenities and a vibrant community atmosphere, making it an ideal place to call home.
Whether you are a first-time buyer, down sizer, or investor, this property presents a fantastic opportunity to own a charming home in a desirable neighbourhood. Don't miss the chance to make this lovely house your own and enjoy the comforts it has to offer.
Ground Floor
Entrance Hall
Composite door, store cupboard and doors to rooms.
Kitchen (2.69m x 3.56m (8'10" x 11'8"))
Newly fitted recently with a range of wall and base units, granite work surfaces, matching upstand and splashback over an integrated gas hob, single electric oven with concealed extractor over and an integrated slimline dishwasher. Boiler concealed in a wall unit, coving to the ceiling, radiator, composite rear door to the garden and a PVCu double-glazed window.
Lounge (4.42m x 3.68m (14'6" x 12'1"))
PVCu double-glazed window to the front, radiator, stairs to the first floor and an electric fire.
First Floor
Landing
PVCu double-glazed window and doors to rooms.
Bedroom (2.57m x 3.68m (8'5" x 12'1"))
PVCu double-glazed window to the front and a radiator.
Bedroom (2.69m x 3.68m (8'10" x 12'1"))
PVCu double-glazed window to the rear and a radiator.
Bathroom
Having a straight panelled bath with shower and screen over, vanity housed wash hand basin and push flush WC. Cupboard over the stairs bulk head, chrome central heating towel warmer, extractor and part tiled walls with a matching floor.
Exterior
To the front is a flagged drive providing parking for two vehicles and a side flagged and pebbled garden patio. The rear garden is well enclosed and offers a good degree of privacy with a flagged patio, lawn and wood- clad block outbuilding store.
Property info
For more information about this property, please contact
Emsleys, LS25 on +44 1977 308925 * (local rate)
Disclaimer
Property descriptions and related information displayed on this page, with the exclusion of Running Costs data, are marketing materials provided by Emsleys, and do not constitute property particulars. Please contact Emsleys for full details and further information. The Running Costs data displayed on this page are provided by PrimeLocation to give an indication of potential running costs based on various data sources. PrimeLocation does not warrant or accept any responsibility for the accuracy or completeness of the property descriptions, related information or Running Costs data provided here.

























.png)