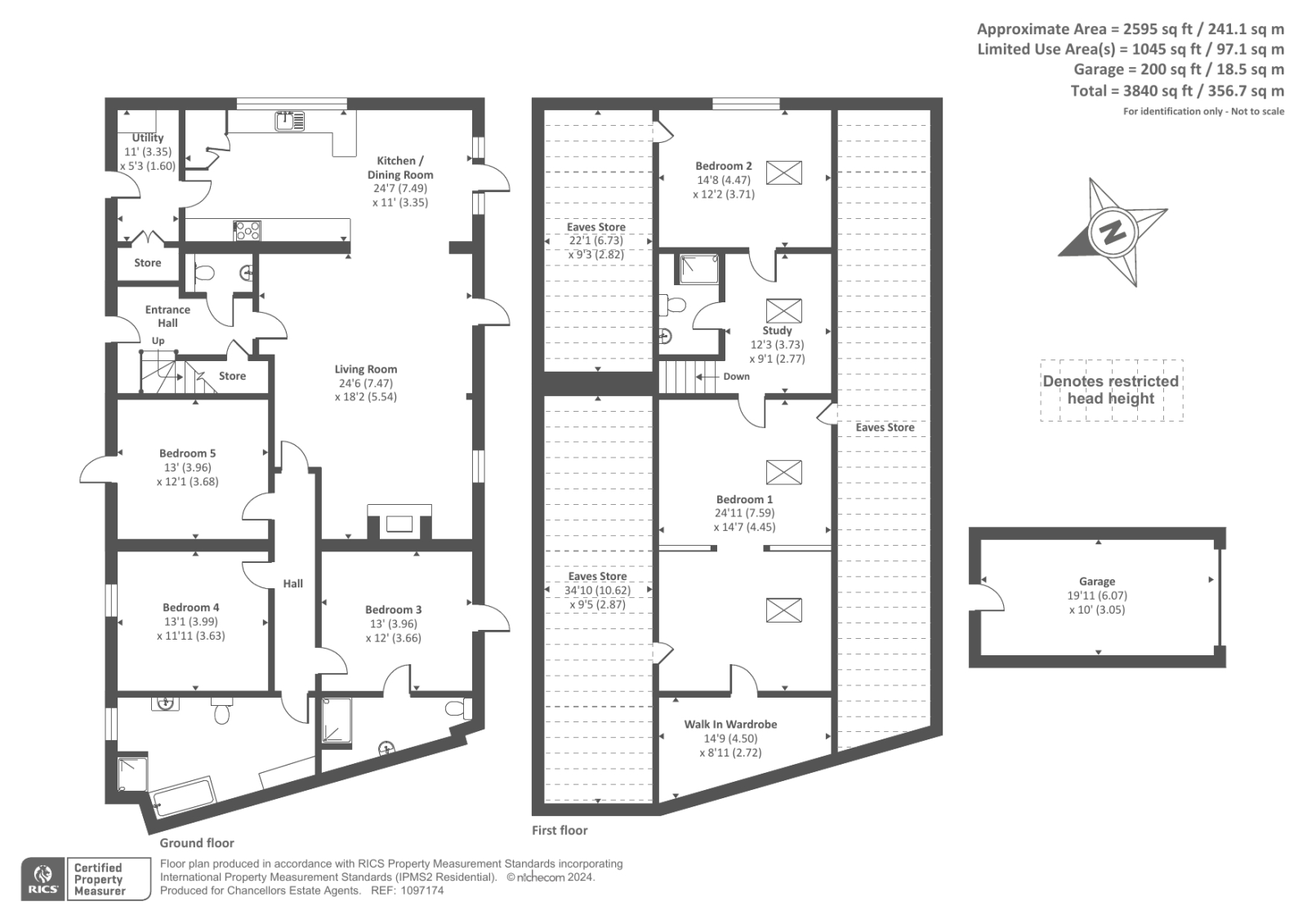Barn conversion for sale in Ocle Pychard, Herefordshire HR1
* Calls to this number will be recorded for quality, compliance and training purposes.
Property features
- Guide price - £600,000 to £650,000
- Flexible multi-generational living options
- 5 double bedrooms, one en-suite + 2 further bathrooms
- Recently refitted kitchen with integrated appliances
- Wildlife pond, pergola and covered seating area.
- Approximate living space 241.1 sq. Metres
- Allocated parking for four cars and garage
- Sunny south facing garden.
Property description
Property Description
Chancellors is proud to present this link-detached barn conversion in the sought after hamlet of Ocle Pychard. With easy access to Hereford, Ledbury and onwards to Cheltenham, this property is worthy of viewing to fully appreciate its location, potential and size.
Property Details
Situated 6 miles from Hereford city centre is this turn key barn conversion. Formerly the calf shed to the main farmhouse, the buildings have been sympathetically converted into what is now a small and select development. Hidden down a single track drive from the main road, the first thing that you notice is the peace and quiet.
The property is entered through a cloak and utility room. A handy cupboard on the right is ideal for coats and boots while on the left are storage units, one of which houses the boiler, with spaces for white goods. A door leads into the recently updated kitchen. This features a selection of wall mounted and floor level units and handy larder-style cupboards in a shaker style helping to create a true heart of the home feeling. There are views through the window over the sink to the side of the property and over the peninsular into the dining area and on out into the garden. The kitchen feels light and airy reflecting the open plan nature of the main reception rooms.
The dining area opens into the large lounge with log burner. French doors and windows across the south facing wall provide access and views into the garden. The comfort of this space is further enhanced by one of the four air-conditioning units the property has to offer.
One door from here provides access to a hall with a wc and stairs to the first floor. Upstairs, there are two double bedrooms, a shower room and study area set into the gabled roof. The larger of the two bedrooms has space for a lounge area and has a capacious walk in wardrobe.
Back downstairs in the lounge a second door leads into another hallway and three more bedrooms and a family bathroom. All three of the double rooms benefit from air-conditioning units with the principal suite being en-suite and having a stable-style door into the garden.
Outside, the low maintenance garden is predominantly south facing and is a real sun trap. The water feature adds to the tranquility of the space along with the wildlife pond and various seating areas. There is also access to the garage, with light and power points. There is a potting shed with power and woodstores. A power point has been installed should a new owner wish to install an ev charge point.
This really is a special property in an ideal location and viewing is encouraged to fully appreciate its potential with options for flexible living.
Video Viewings:
If proceeding without a physical viewing please note that you must make all necessary additional investigations to satisfy yourself that all requirements you have of the property will be met. Video content and other marketing materials shown are believed to fairly represent the property at the time they were created.
Why the owner loves the property:
Our initial reaction on coming to view our property was the location. Down a private lane and set well back from the main road it is such a quiet and peaceful place to live. Sometimes all we can hear are the birds singing and the bees buzzing. We love and appreciate having flexible living arrangements inside the barn. We can choose to sleep shower upstairs or downstairs, and there is plenty of space storage for each of us to have our own craft rooms. Although we are part of a small development of converted barns, which is split into two distinct courtyards, we have privacy when we want it but have neighbours close by if we need anything. We have lived here for over 12 years and will definitely miss all of these things.
Property reference 5358143
Property info
For more information about this property, please contact
Chancellors - Hereford, HR4 on +44 1432 644881 * (local rate)
Disclaimer
Property descriptions and related information displayed on this page, with the exclusion of Running Costs data, are marketing materials provided by Chancellors - Hereford, and do not constitute property particulars. Please contact Chancellors - Hereford for full details and further information. The Running Costs data displayed on this page are provided by PrimeLocation to give an indication of potential running costs based on various data sources. PrimeLocation does not warrant or accept any responsibility for the accuracy or completeness of the property descriptions, related information or Running Costs data provided here.




























.png)

