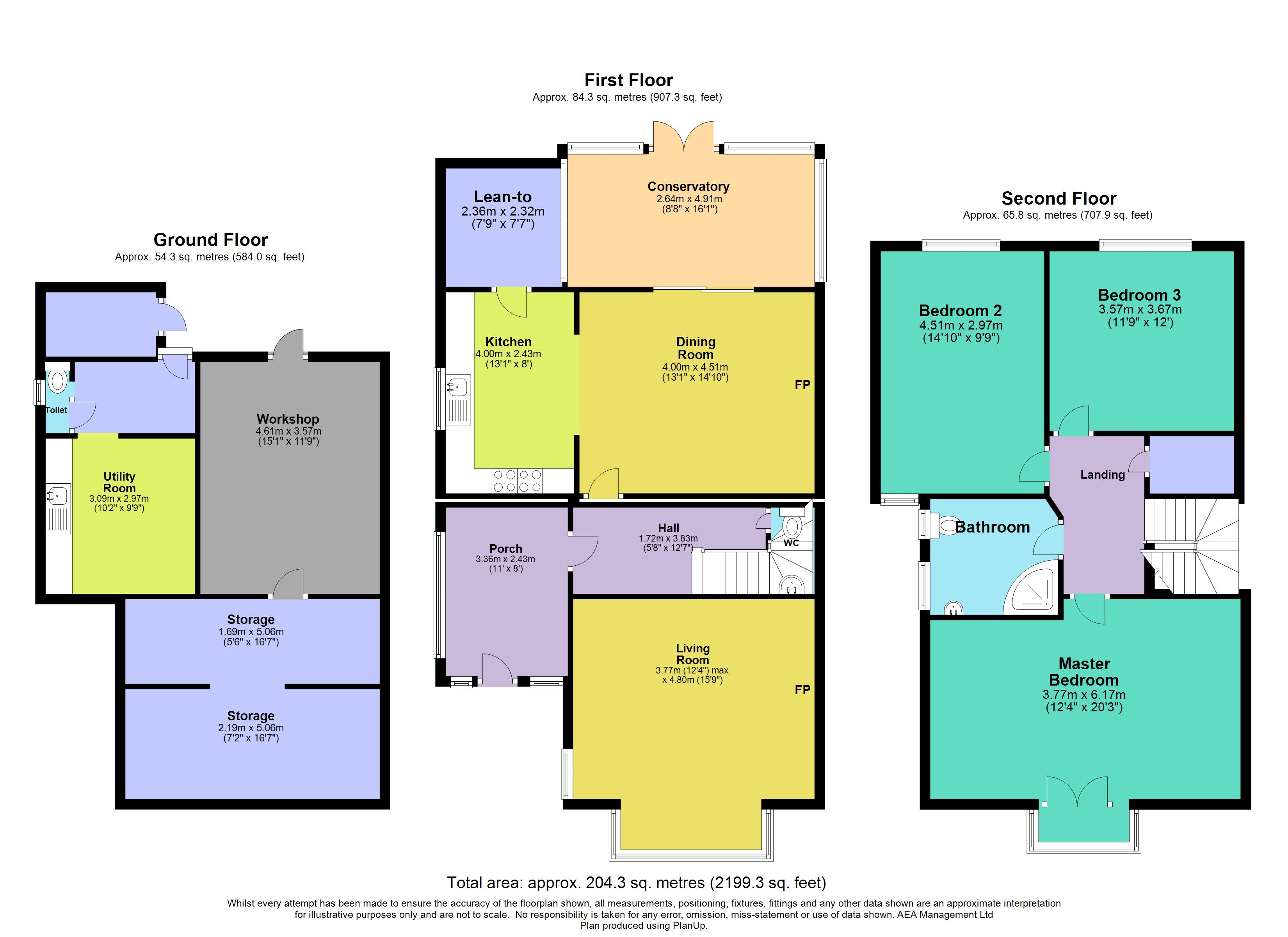Detached house for sale in High Street, Borth, Ceredigion SY24
* Calls to this number will be recorded for quality, compliance and training purposes.
Property features
- Village location
- Sea views
- Private parking
- Balcony
- Utility room
- Workshop
- Oil central heating
- Conservatory
- Close to all amenities
- Approx 7 miles to aberystwyth
Property description
Spacious detached house with stunning sea views.
Entrance Property is entered through a wooden UPVC door that leads you into the porch.
Porch The property features a welcoming porch with Victorian-style flooring, complemented by White UPVC double-glazed opaque windows on the side elevation, guiding you to the front door and into the hallway.
Hallway The spacious hallway boasts Victorian-styled flooring, with a staircase leading to the first floor, a convenient door providing access to the downstairs WC, and additional doors leading too;
dining room (4.51m x 4.00m) The spacious dining room welcomes you featuring an electric fireplace with a surround as the centrepiece, complemented by warm wooden flooring and conveniently placed power points. Original picture rails add a touch of character to the room, while large glass patio doors to the rear flood the space with natural light and lead into the conservatory. Access to the kitchen from the lounge enhances the functional flow of this inviting living space.
Conservatory (4.30m X 2.64m) The bright and airy conservatory features a polycarbonate roof, warm wooden flooring, and white double-glazed UPVC windows that wrap around, offering panoramic views of the rear garden, while French doors lead you to the rear garden balcony that has great views of the Cambrian Mountains and beyond.
Kitchen (4.51m x 2.53m) Accessible through an archway, the kitchen boasts tiled flooring, green and white ceramic tiles, featuring practical white wooden base and eye-level units, White butler sink, plumbing for a dishwasher and an 8-ring gas cooker. Double glazed white UPVC opaque window to the side elevation and a sleek white glass-panelled door leading to steps that seamlessly connect the space to the garden outdoors.
Lounge (4.80m x 3.77m) The lounge features an open fireplace in the centre of the room with surround, wooden flooring, picture rails, a large window overlooking the front elevation, and a small double-glazed white UPVC opaque window on the side, all complemented by breathtaking sea views.
Ground floor W.C The ground floor W.C. Offers essential comfort with its white W.C., matching hand wash basin, and a mirror with a gentle light above.
Stairs leading to first floor;
landing The landing is graced by a beautiful glass-stained window, casting a spectrum of colours across the space, with doors leading to;
bathroom (2.27m x 2.00m) The bathroom features grey marble wall panelling, black floor tiles, and a soft glow from two double glazed white UPVC opaque windows on the side elevation. The bathroom features a walk-in electric shower, a low flush w.c and a white hand wash basin with mixer tap, nestled in a vanity unit beneath a well-placed mirror and a stylish electric towel radiator.
Master bedroom (4.80m x 3.77m) The master bedroom features warm wooden flooring, ample built-in wardrobe space, a wall-mounted radiator, and a small double-glazed opaque white UPVC window. Beyond the large glass French doors lies a balcony with a transparent front, treating you to breathtaking sea views.
Bedroom two (4.51m x 2.97m) The second bedroom benefits from warm wooden flooring, convenient built-in wardrobe and cupboard space, a wall-mounted radiator, and a large double-glazed white UPVC window to the rear elevation, providing picturesque views of the garden and the distant Cambrian Mountains. Additionally, a small double-glazed white UPVC window to the front elevation offers charming sea views.
Bedroom three (3.67m x 3.57m) Featuring built-in wardrobes and cupboards, warm wooden flooring, and a large double-glazed white UPVC window offering outstanding views of the serene rear garden and the distant Cambrian mountains.
Additional features The property also benefits from a basement with workshop, utility and W.C underneath the property providing an excellent space for storage.
Garden Spacious Rear Garden with Mature Shrubs, Expansive Grass Area, Wooden Bridge, and Charming Outhouse.
Important information The bottom half of the garden is currently rented from Borth community council there is also a piece of land directly in front of the house up to the sea wall is also part of the property that could serve as extra parking.
Auction auction
Guide Price £225,000
For Sale By Public Online Auction – 27th March 2024
unconditional lot - Buyers Premium Applies Upon the fall of the hammer, the Purchaser shall pay a deposit and a 5%+VAT (subject to a minimum of £5,000+VAT) buyers premium and contracts are exchanged. The purchaser is legally bound to buy and the vendor is legally bound to sell the Property/Lot. The auction conditions require a full legal completion 28 days following the auction (unless otherwise stated).
Property info
For more information about this property, please contact
Alexanders Estate Agents, SY23 on +44 1970 629006 * (local rate)
Disclaimer
Property descriptions and related information displayed on this page, with the exclusion of Running Costs data, are marketing materials provided by Alexanders Estate Agents, and do not constitute property particulars. Please contact Alexanders Estate Agents for full details and further information. The Running Costs data displayed on this page are provided by PrimeLocation to give an indication of potential running costs based on various data sources. PrimeLocation does not warrant or accept any responsibility for the accuracy or completeness of the property descriptions, related information or Running Costs data provided here.







































.png)

