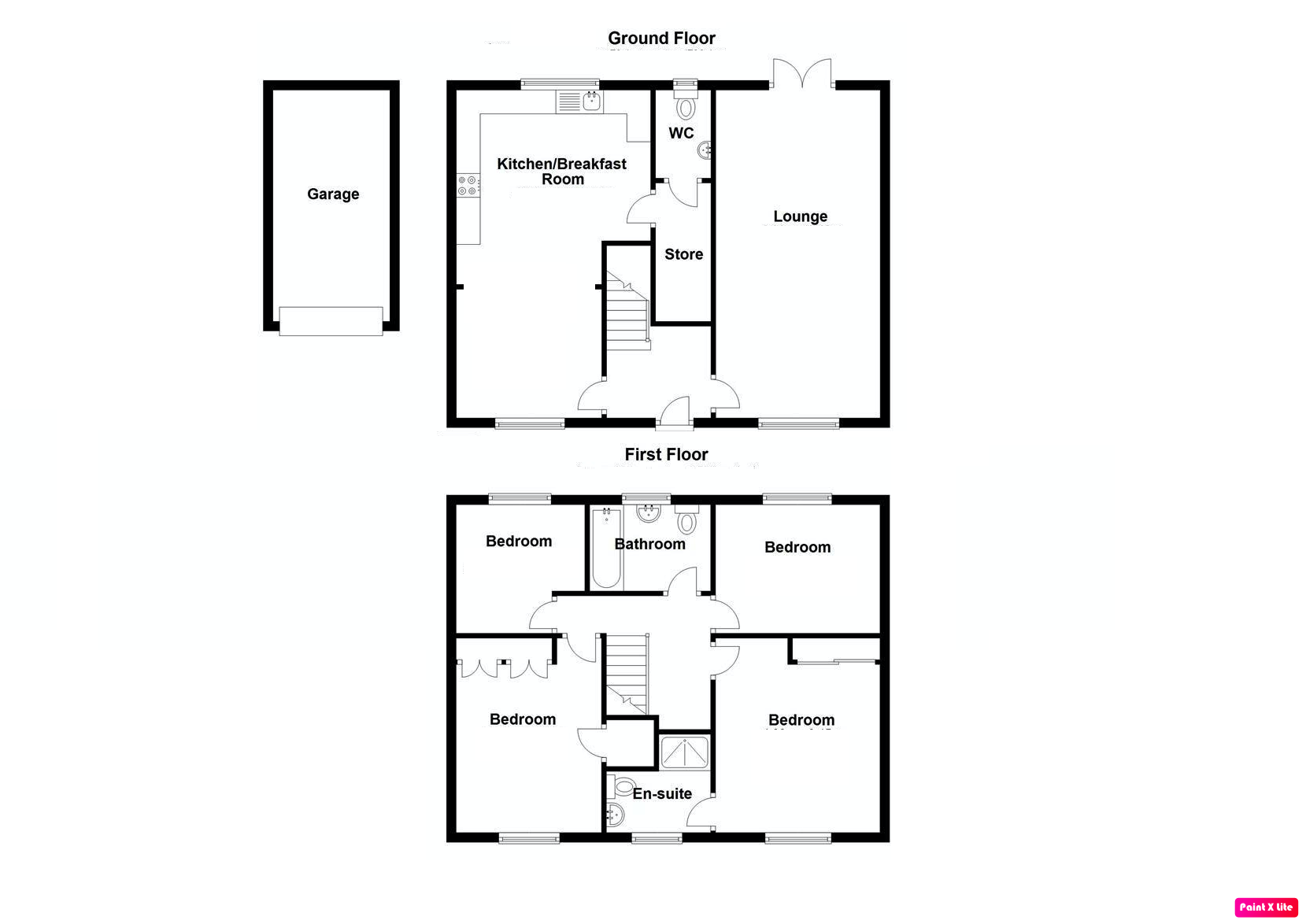Detached house for sale in Monastery Close, Lawley Village, Telford TF4
* Calls to this number will be recorded for quality, compliance and training purposes.
Property features
- Detached House
- Four Bedrooms
- Lounge
- Refurbished Kitchen / Diner
- Guest Cloakroom
- Utility
- Family Bathroom + En-Suite
- Garage + Parking
- Freehold Property
- Council Tax Band D
Property description
Goodchilds are pleased to present this four bedroom detached house in Monastery Close, Lawley. Well presented and ideal for growing families, this delightful property comprises of a lounge, guest cloakroom, kitchen / diner, four bedrooms, en-suite, family bathroom, private garden, garage and off road parking. For more information, please call us on today.
EPC rating: C.
Hallway
As you enter the property you arrive in the hallway giving access to the lounge, dining area and with stairs climbing to the first floor landing.
Lounge (6.88m x 3.45m (22'7" x 11'4"))
A full length lounge having French doors to the rear garden, heating radiator, ample space for furnishings and window to the front aspect.
Kitchen / Diner (6.94m x 4.08m (22'10" x 13'5"))
Comprising of a range of fitted wall and base units with roll top surfaces, karndean
flooring throughout, two radiators, one and a half bowl stainless sink with mixer tap over, built in eye-level double oven, built in
hob with stainless steel splashback and extractor hood over, radiator, space for dishwasher, washing machine and American
fridge/freezer.
Rear Lobby
Formally part of the through hallway having karndean flooring and giving access to cloakroom/WC and door through to good
size storage area with further door to under stairs cupboard.
Guest Cloakroom
Having karndean flooring and white suite comprising of cloaks/WC, pedestal wash hand basin, window to the rear and radiator.
Landing
Stairs climb from the hallway to the first floor landing giving access to the bedrooms and family bathroom.
Bedroom One (4.08m x 3.45m (13'5" x 11'4"))
Having carpet, window to the front, fitted mirror sliding door wardrobe, radiator and door through to the en-suite.
En-Suite
Having window to the front, pedestal wash hand basin with tiled splashback and mixer tap over, enclosed fully tiled shower cubicle with fitted shower.
Bedroom Two (3.98m x 3.11m (13'1" x 10'2"))
Having carpet, window to the front, radiator and fitted wardrobes.
Bedroom Three (3.45m x 2.70m (11'4" x 8'11"))
Having carpet, window to the rear and radiator
Bedroom Four (2.70m x 2.70m (8'11" x 8'11"))
Having carpet, window to the rear and radiator.
Bathroom
Having suite comprising panel bath with mixer shower tap over, pedestal wash basin with mixer tap, low flush WC, window to the rear, half tiled walls and radiator.
Garden
The property is approached via steps leading to the front door, a dwarf brick wall with iron fencing surrounds the front of the property with slated garden area having inset shrubs and giving access to the garage (to the left of the property).
The rear garden is a generous size, well maintained and offers
patio area, pathway, play area, seating area and lawned garden
area with arbour walk through.
Another impressive feature of the garden is the outside office, complete with power and offering a fabulous multi use space!
Garage
Having up and over door, light and power and side service
door leading to the rear garden.
Material Information
Estate Management Charge: We have been advised by the
vendor that there is an estate management charge of
approximately £250.00 per annum payable to Bournville
Village Trust. Confirmation of services and charges should be
made via your conveyancer.
For more information about this property, please contact
Goodchilds - Telford, TF1 on +44 1952 476896 * (local rate)
Disclaimer
Property descriptions and related information displayed on this page, with the exclusion of Running Costs data, are marketing materials provided by Goodchilds - Telford, and do not constitute property particulars. Please contact Goodchilds - Telford for full details and further information. The Running Costs data displayed on this page are provided by PrimeLocation to give an indication of potential running costs based on various data sources. PrimeLocation does not warrant or accept any responsibility for the accuracy or completeness of the property descriptions, related information or Running Costs data provided here.



























.png)
