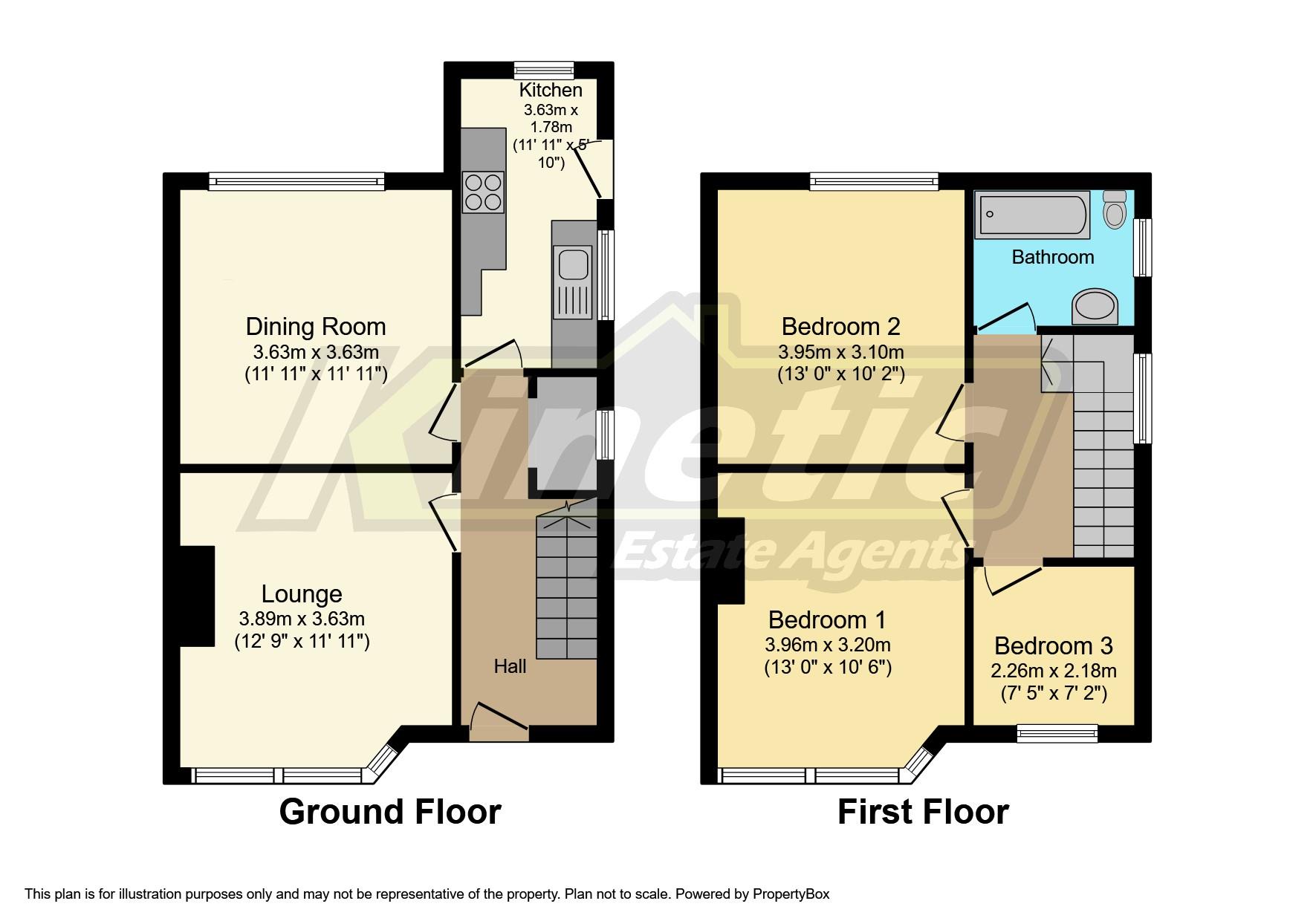Semi-detached house for sale in Breedon Drive, Lincoln LN1
* Calls to this number will be recorded for quality, compliance and training purposes.
Property features
- No Onward Chain
- Modern and Well Presented
- Three Bedroom Semi Detached House
- Large Plot with Huge Rear Garden
- Two Reception Rooms
- Modern and Recently Installed Kitchen & Bathroom
- Driveway for Several Cars
- Popular Location
- Close to Local Amenities
Property description
** well presented three bedroom semi detached with no onward chain **
Kinetic Estate Agents are delighted to present for sale this well presented three bedroom semi detached house on Breedon Drive, in the ever popular area of Uphill Lincoln.
Internally, the property briefly comprises of Entrance Hallway, Lounge, Dining Room, Kitchen, First Floor Landing, Three Bedrooms and Family Bathroom. Externally, to the front of the property is an enclosed front garden with driveway, and pathway leading to the front door. The rear garden is vast, and is split into several areas including a lawned area, patio area, and an area of hardstanding where the garage used to be. The rear garden is fully enclosed.
The property further benefits from gas central heating and double glazing.
Breedon Drive provides easy and convenient access to a wide range of amenities, shops, schooling and road and public transport links to include the A46, Newark and Lincoln bypass and in the agents opinion it is therefore suitable for a wide range of purchasers.
Call kinetic today to arrange your internal viewing!
Entrance Hall
With fitted carpet, wall mounted panel radiator, stairs rising to the first floor, and door to the front aspect.
Lounge (3.89m (12' 9") x 3.63m (11' 11"))
With fitted carpet, skirting, wall mounted panel radiator, and window to the front aspect
Dining Room (3.63m (11' 11") x 3.63m (11' 11"))
With fitted carpet, skirting, wall mounted panel radiator, and window to the rear aspect
Kitchen (3.63m (11' 11") x 1.78m (5' 10"))
Fitted kitchen comprising a range of wall and base units with work surfaces, integral oven, integrated hob with extractor hood, space for fridge, sink and drainer unit, wall mounted gas central heating boiler, door to the rear aspect and a double glazed window to the rear aspect.
First Floor Landing
With fitted carpet, skirting, and window to side aspect.
Bedroom One (3.96m (13' 0") x 3.20m (10' 6"))
With fitted carpet, skirting, wall mounted panel radiator and window to the front aspect.
Bedroom Two (3.10m (10' 2") x 2.95m (9' 8"))
With fitted carpet, skirting, wall mounted panel radiator and window to the rear aspect.
Bedroom Three (2.26m (7' 5") x 2.18m (7' 2"))
With fitted carpet, skirting, wall mounted panel radiator and window to the front aspect.
Bathroom
With three piece suite including panelled bath with shower screen and shower over, wash hand basin, low level flush wc, tiled walls and window to the side aspect.
External
Externally, to the front of the property is an enclosed front garden with driveway, and pathway leading to the front door. The rear garden is vast, and is split into several areas including a lawned area, patio area, and an area of hardstanding where the garage used to be. The rear garden is fully enclosed.
Additional Information
Council Tax Band: B
Local Authority: Lincoln
Tenure: Freehold
Disclaimer
These particulars are intended to give a fair description of the property but their accuracy cannot be guaranteed, and they do not constitute an offer of contract. Intending purchasers must rely on their own inspection of the property. None of the above appliances/services have been tested by ourselves. We recommend purchasers arrange for a qualified person to check all appliances/services before legal commitment.
Property info
For more information about this property, please contact
Kinetic Estate Agents, LN5 on +44 1522 397592 * (local rate)
Disclaimer
Property descriptions and related information displayed on this page, with the exclusion of Running Costs data, are marketing materials provided by Kinetic Estate Agents, and do not constitute property particulars. Please contact Kinetic Estate Agents for full details and further information. The Running Costs data displayed on this page are provided by PrimeLocation to give an indication of potential running costs based on various data sources. PrimeLocation does not warrant or accept any responsibility for the accuracy or completeness of the property descriptions, related information or Running Costs data provided here.






























.png)
