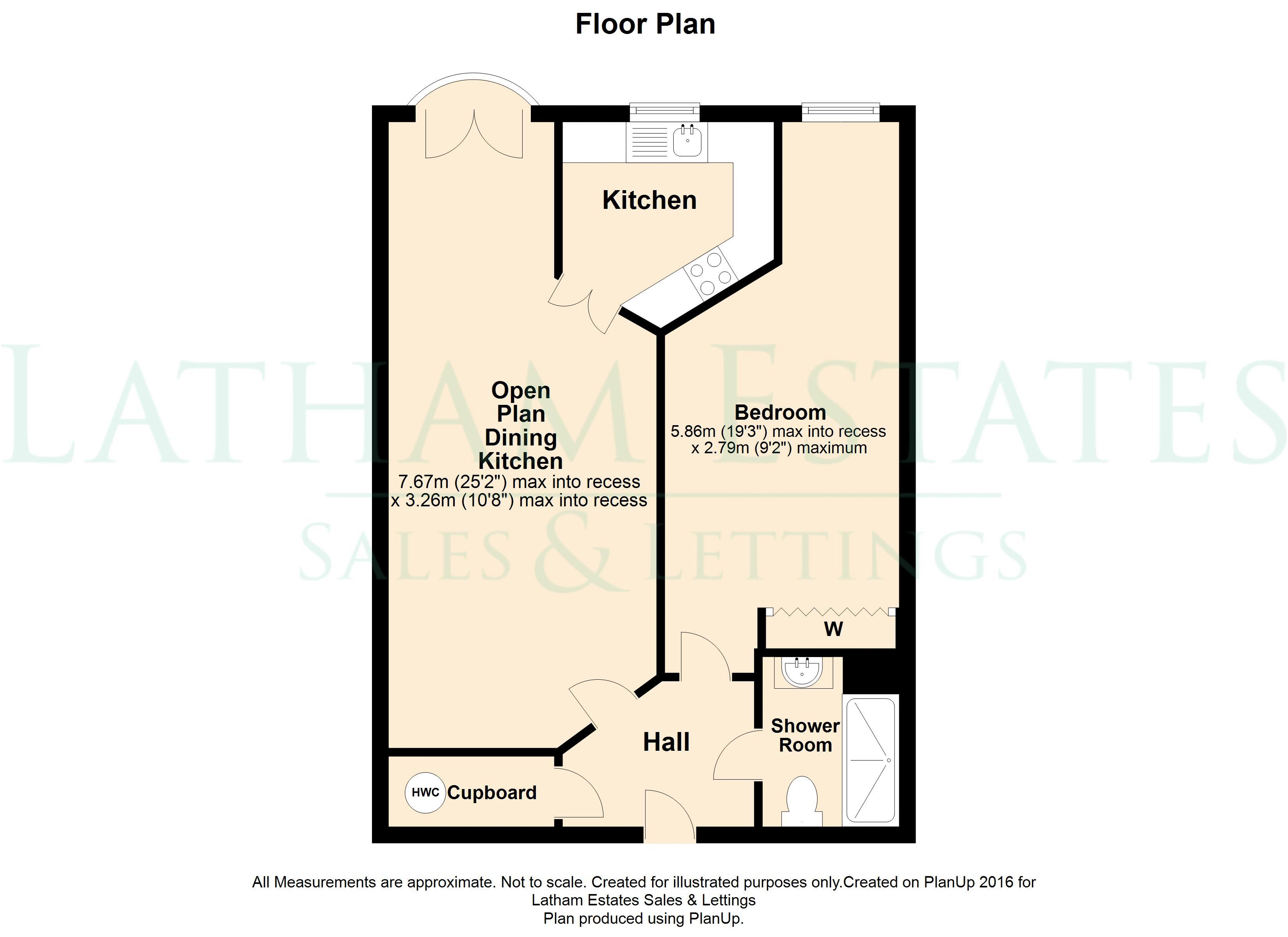Property for sale in Parkway, Holmes Chapel, Crewe CW4
* Calls to this number will be recorded for quality, compliance and training purposes.
Property features
- Well Presented Retirement Apartment
- Spacious Lounge/Diner with Juliet Balcony
- Well Planned Kitchen
- Smart Three Piece Shower Room
- Central Village Location
- Communal Gardens & Parking
- EPC Rating C
- Council Tax Band - C - Cheshire East
- Tenure -Leasehold
Property description
A most well-presented, bright, spacious second floor retirement apartment, located to the rear elevation of Lovell Court. Offering ready to move into accommodation, with a bright airy open plan lounge/dining room, well planned kitchen, generous double bedroom, and stylish three-piece shower room.
The tour starts with its own private, substantial entrance hallway, giving access to all rooms and sizeable useful walk-in shelved storage cupboard. The generous open plan lounge/dining room enjoys French doors opening to the Juliet balcony allowing ample natural light to fill the room. The lounge area is completed with an attractive central feature fireplace giving the room a focal point. Double doors open to the well-planned modern kitchen which includes a range of appliances. The sizeable master bedroom delivers built in wardrobes, leaving ample space for further free-standing bedroom furniture. This lovely apartment is completed with a stylish shower room comprising with a smart matching white three-piece suite.
Externally: Beautifully maintained communal gardens flow around Lovell Court, where residents can sit and enjoy the summer sun and perfect to socialise with other residents.
The apartment is offered for sale with no seller chain involved.
EPC Rating C
Council Tax Band - C - Cheshire East
Tenure - Leasehold
Lovell Court
Lovell Court retirement apartments enjoy a central village location, situated within easy reach of all village amenities, with every day shopping, post office, doctors and library all situated close by. The apartment offers safe and secure living with main door key fob entry system and individual intercom access providing remote front door release. Each room within the apartment provides an emergency pull cord linked to a central help centre.
The attractive, well maintained communal gardens offer several places to sit and enjoy the afternoon sun. Other communal facilities include: Bright spacious communal lounge with kitchen facilities where regular social gatherings are held, laundry room with washing machines, tumble dryers and a guest suite that can be booked for visiting relatives, charges apply.
Lovell Court Main Entrance
A secure main communal and visitors entrance leads to the reception area of Lovell Court, where the house manager, communal lounge, communal laundry and guest suite can be found. The lift is situated close-by giving easy access to the the first and second floors.
Apartment Entrance Hallway
Spacious apartment hallway with remote ground floor visitor entrance controls and doors to majority of rooms.
Hallway Cupboard
Great space for linen and household appliances such as vacuum cleaner & ironing board, along with being home to hot water system.
Open Plan Lounge Through Dining Area
Lounge Area (18' 6'' x 10' 8'' (5.63m x 3.25m))
The spacious lounge area delivers an excellent space for freestanding furniture, being open plan to dining area with coved ceiling and two ceiling light points. The central feature fireplace with decorative wooden Adams surround, matching inset and hearth housing coal effect electric fire gives the lounge area a main focal point. Completed with television point, and double part glazed doors to kitchen.
Dining Area (6' 3'' x 6' 9'' (1.90m x 2.06m))
Enjoying a view through the French doors which allows natural light to fill the space. The doors open to the Juliet balcony, perfect on a sunny afternoon and a good vantage point for sunsets.
Kitchen (6' 4'' x 6' 8'' Both Maximum (1.93m x 2.03m))
Offering a matching range of beech effect wall, drawer and base level units to deliver plentiful storage space. Contrasting work-surface flows round to provide ample preparation space and home to the inset single drainer sink, completed with complementary splashback tiling. Appliances include: Integrated Electrolux electric oven and grill, four ring electric hob with extractor over and freestanding under counter fridge with further space available for freestanding appliance such as freezer. Completed with window to rear elevation, coved ceiling and wall mounted heater.
Bedroom (14' 1'' Extending to 19'03' into recess x 9' 2'' (4.29m x 2.79m))
A generous double bedroom with ample space for freestanding bedroom furniture. The built in double mirror fronted wardrobe provides hanging rail space and shelving. The bedroom is completed with a window to rear elevation, coved ceiling, panelled radiator, ceiling light point and recessed dressing area.
Shower Room
Delivering a smart matching white three piece suite to Comprise: A triple width step in shower unit with mains mixer shower, mid level WC and a stylish white vanity unit housing the wash hand basin with chrome mixer tapware and useful double cupboard below. This smart shower room is completed with complimentary part tiled walls and waterproof panelling to shower area, along with wall mounted heater, vanity mirror with light over, extractor and heated towel rail.
Externally
Residents of Lovell Court enjoy beautifully maintained communal gardens sweeping round the complex with several inset patio areas perfect to sit and enjoy the pretty surroundings.
Nb:
Age Restrictions and Management fees apply. Please call for details.
Property info
For more information about this property, please contact
Latham Estates, CW4 on +44 1477 403959 * (local rate)
Disclaimer
Property descriptions and related information displayed on this page, with the exclusion of Running Costs data, are marketing materials provided by Latham Estates, and do not constitute property particulars. Please contact Latham Estates for full details and further information. The Running Costs data displayed on this page are provided by PrimeLocation to give an indication of potential running costs based on various data sources. PrimeLocation does not warrant or accept any responsibility for the accuracy or completeness of the property descriptions, related information or Running Costs data provided here.






























.png)
