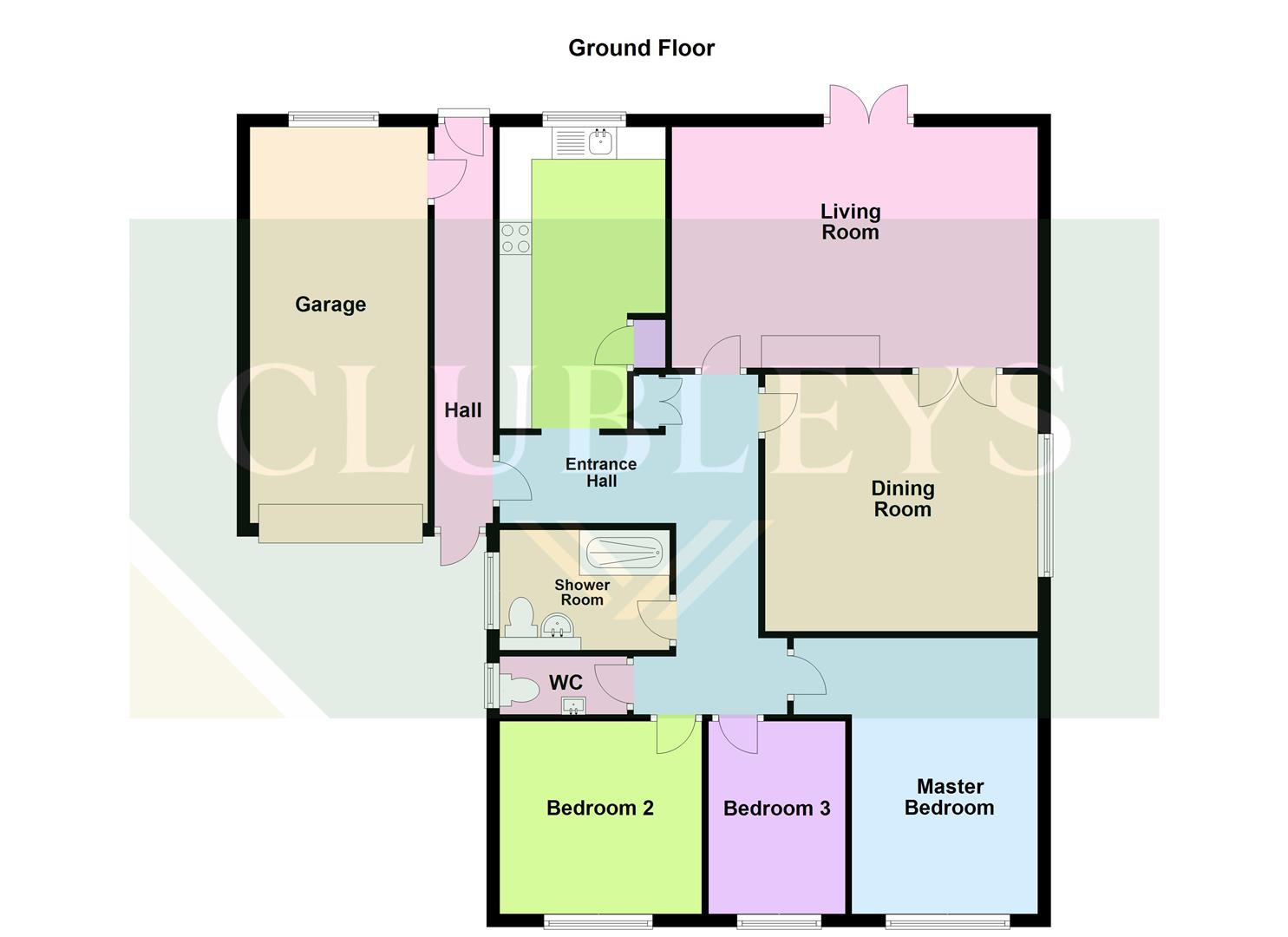Detached bungalow for sale in Sandholme Road, Gilberdyke, Brough HU15
* Calls to this number will be recorded for quality, compliance and training purposes.
Property features
- True detached bungalow
- Well presented throughout
- Living room and separate dining room
- Good sized kitchen
- Cloakroom and shower room
- Three good sized bedrooms
- Front and rear gardens
- EPC - D
Property description
Welcome to your modern oasis! This stunning, detached three-bedroom true bungalow offers the perfect blend of contemporary living and comfort. Situated on a generous plot size, this property boasts ample outdoor space, including a large driveway, tandem garage and private garden, making it an ideal retreat for those seeking tranquillity and privacy.
Step inside to discover a bright and spacious interior, with a layout designed for modern living. As you enter, you'll immediately notice the charm and elegance of the shaker-style kitchen, complete with sleek cabinetry, countertops, and contemporary appliances. The kitchen also boasts a convenient pantry, providing ample storage space for all your culinary essentials.
The property features three well-proportioned bedrooms, each providing a peaceful sanctuary to unwind after a long day. The open-plan living area is flooded with natural light, creating a welcoming atmosphere for both relaxation and entertainment.
The modern shower room includes sleek fixtures and finishes. The property boasts an additional guest cloakroom WC, providing added convenience for both residents and visitors alike.
Outside, the property offers a thoughtfully landscaped private garden, providing the perfect backdrop for outdoor gatherings or simply enjoying a quiet moment amidst nature. With move-in condition, you can start enjoying the benefits of this wonderful property immediately.
East Riding of Yorkshire Council band - D
Tenure - Freehold
EPC rating - D
The Accommodation Comprises
Inner Hallway
Upvc door gives access to the inner hallway between the garage and house with personel door into the garage and a back door leading into the garden. A further door gives access to the..
Entrance Hall
Leading to all rooms with storage, hatch to the loft space and coving to the ceiling.
Living Room (5.80 x 3.75 (19'0" x 12'3"))
A lovely bright and and airy room with double patio doors opening into the rear garden. Feature brick fireplace with marble hearth housing coal effect electric fire. Double doors give access to the dining room. Coving to the ceiling.
Dining Room (3.97 x 3.62 (13'0" x 11'10"))
Spacious room with feature bay window, feature stone wall and coving to the ceiling.
Kitchen (2.55 x 4.67 (8'4" x 15'3"))
Excellent range of wood effect wall and floor units with complimentary work surfaces incorporating a sink unit, integrated double oven, four ring electric hob with chimney extractor over. Space for an American fridge freezer and recessed storage cupboard. Part tiling to the walls and laminate flooring.
Master Bedroom (2.98 x 4.22 (9'9" x 13'10"))
Generous in size room to the front of the property.
Bedroom Two (3.14 x 2.99 (10'3" x 9'9"))
Double room to the front of the property.
Bedroom Three (2.12 x 3.00 (6'11" x 9'10"))
Good sized room to the front of the property.
Cloakroom (1.88 x .89 (6'2" x .291'11"))
Suite comprising of vanity sink unit with storage under and low level Wc. Laminate flooring.
Shower Room (2.56 x 1.86 (8'4" x 6'1"))
Modern suite comprising of large walk in shower with tinted glass screen, waterfall shower and hand held attachment. Low level Wc, vanity sink unit with moulded sink, storage under and concealed Wc. Full tiling to the walls, laminate flooring, chrome towel radiator and extractor fan.
External
The front of the property is laid mainly to lawn with an area laid to stone for additional parking. Side driveway leads to the garage with electric up and over door, power and light. To the rear there is a fabulous large garden with a large paved patio area adjacent to the property, the large lawned area extends to the rear of the garden with timber fencing to the boundary line and a further paved patio area. Decorative timber planters to the side, summer house, greenhouse and large shed.
Additional Information
Services
Mains gas, electricity and drainage are connected to the property.
Appliances
No appliances have been tested by the agents.
Property info
St Anton, Sandholme Park, Gilberdyke.Jpg View original

For more information about this property, please contact
Clubleys, HU15 on +44 1482 763402 * (local rate)
Disclaimer
Property descriptions and related information displayed on this page, with the exclusion of Running Costs data, are marketing materials provided by Clubleys, and do not constitute property particulars. Please contact Clubleys for full details and further information. The Running Costs data displayed on this page are provided by PrimeLocation to give an indication of potential running costs based on various data sources. PrimeLocation does not warrant or accept any responsibility for the accuracy or completeness of the property descriptions, related information or Running Costs data provided here.






















.png)
