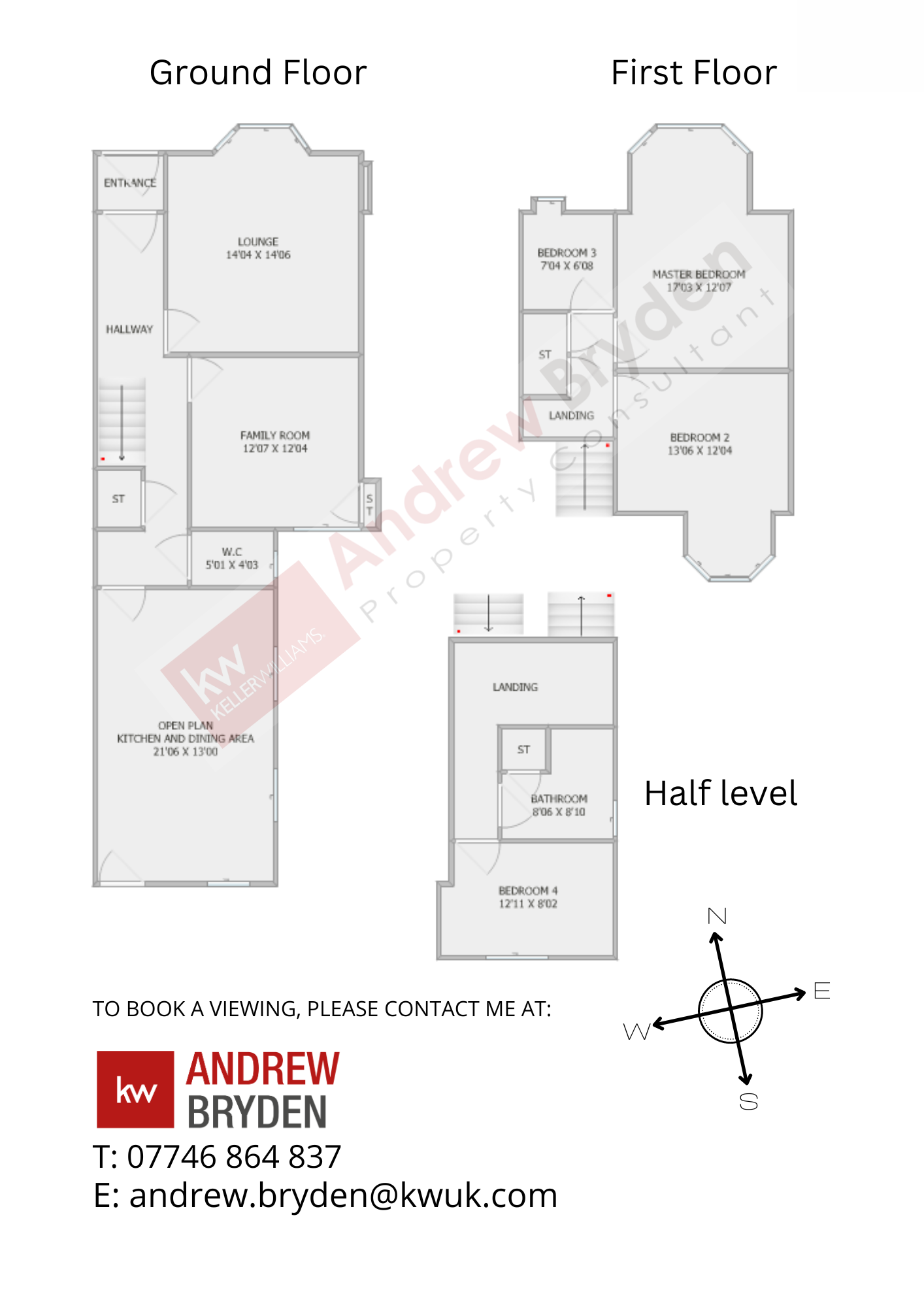Semi-detached house for sale in St. Andrews Street, Ayr, Ayrshire KA7
* Calls to this number will be recorded for quality, compliance and training purposes.
Property features
- Spacious 4 bedroomed and 2 reception family home
- Great central location, walking distance to grocery stores, shops and travel links
- Front drive and southerly facing rear garden
Property description
Overview
Presented to the market in walk-in condition is this gorgeous red sandstone home dating back to circa 1890, one of the first of two homes built as part of the Belmont Estate.
You will find this welcoming home the perfect place to settle with spacious, flexible accommodation divided over two and a half levels.
It’s location within the town of Ayr is very central, making it an easy walk or short drive to major grocery stores, shops, train and bus links and to Prestwick International Airport. The local Primary and three secondary schools are also within walking distance.
To the front you’ll find the private driveway tarmacked for low maintenance and allows ample room to park two cars off the street. To the rear, you will find the charming walled garden. This south facing outdoor space is mainly laid to lawn and filled with mature shrubs. It has a lovely patio area and boasts a timber garden shed and impressive brick outhouse with potential for home office or hobby room.
Internally, you’ll notice that this home is well proportioned with everyday living spaces on the ground level and bedrooms situated upstairs.
Entering the front entrance into the welcoming hallway, you’ll be led to the large front facing lounge with a feature fireplace and beautiful bay window. Adjacent are the warm family room and a good sized, open plan modern fully fitted kitchen with a dining area. From here the rear garden can be accessed. Additionally, there is a large under stair cupboard for storage and a downstairs W.C.
Upstairs, on the half level is a double bedroom and the family bathroom while on the first floor are a further two double bedrooms, a single bedroom and a large storage cupboard on the landing with more room for storage in the loft space if needed.
This home has interlinked heat and smoke alarms, a combi boiler that was serviced in February 2024 and is fully insulated with wool.
St Andrews Street is set within a highly sought-after residential neighbourhood and early viewing is highly recommended.
Council tax band: E
Property info
For more information about this property, please contact
Keller Williams Scotland, G3 on +44 141 376 4250 * (local rate)
Disclaimer
Property descriptions and related information displayed on this page, with the exclusion of Running Costs data, are marketing materials provided by Keller Williams Scotland, and do not constitute property particulars. Please contact Keller Williams Scotland for full details and further information. The Running Costs data displayed on this page are provided by PrimeLocation to give an indication of potential running costs based on various data sources. PrimeLocation does not warrant or accept any responsibility for the accuracy or completeness of the property descriptions, related information or Running Costs data provided here.




































.png)
