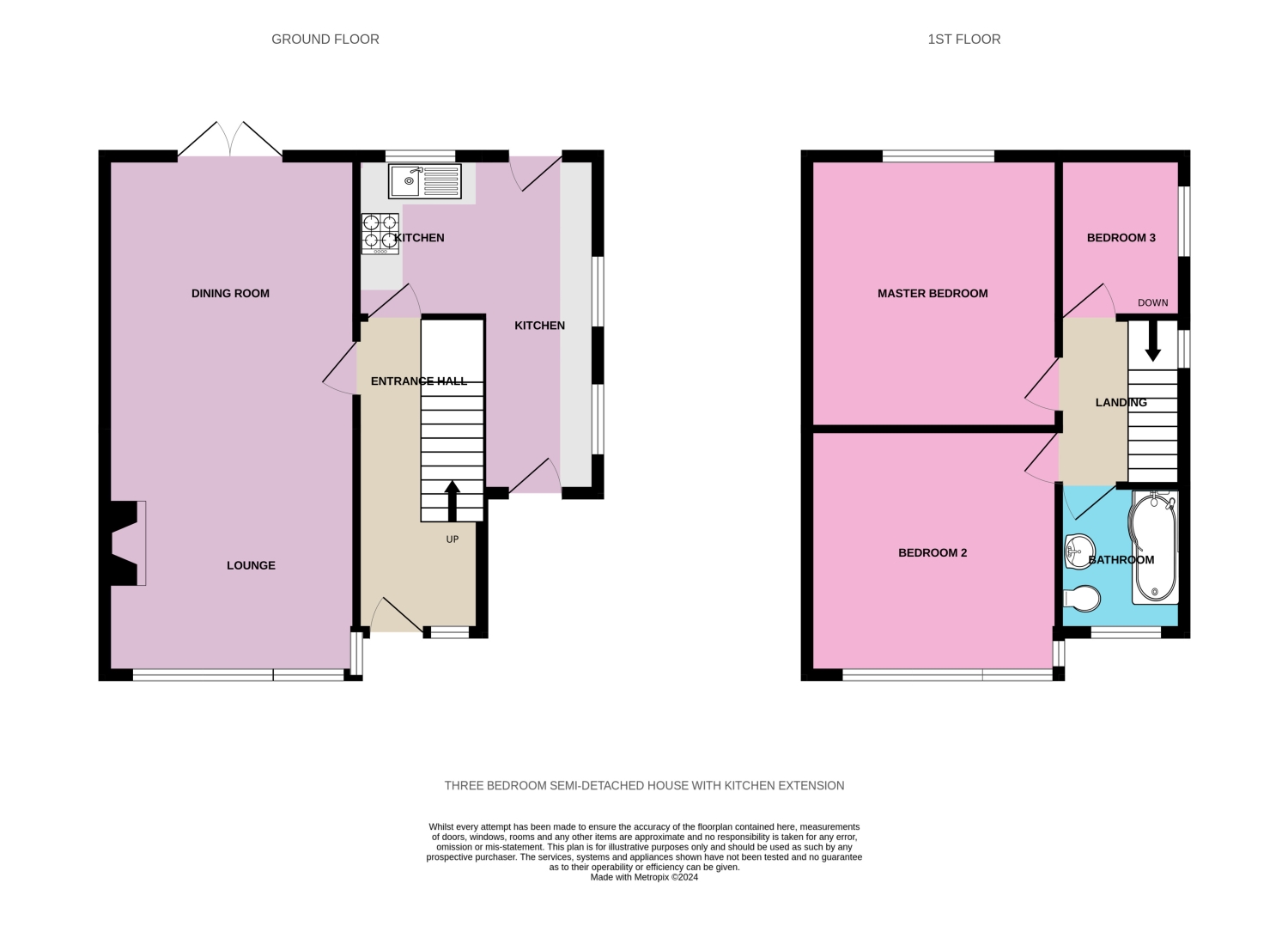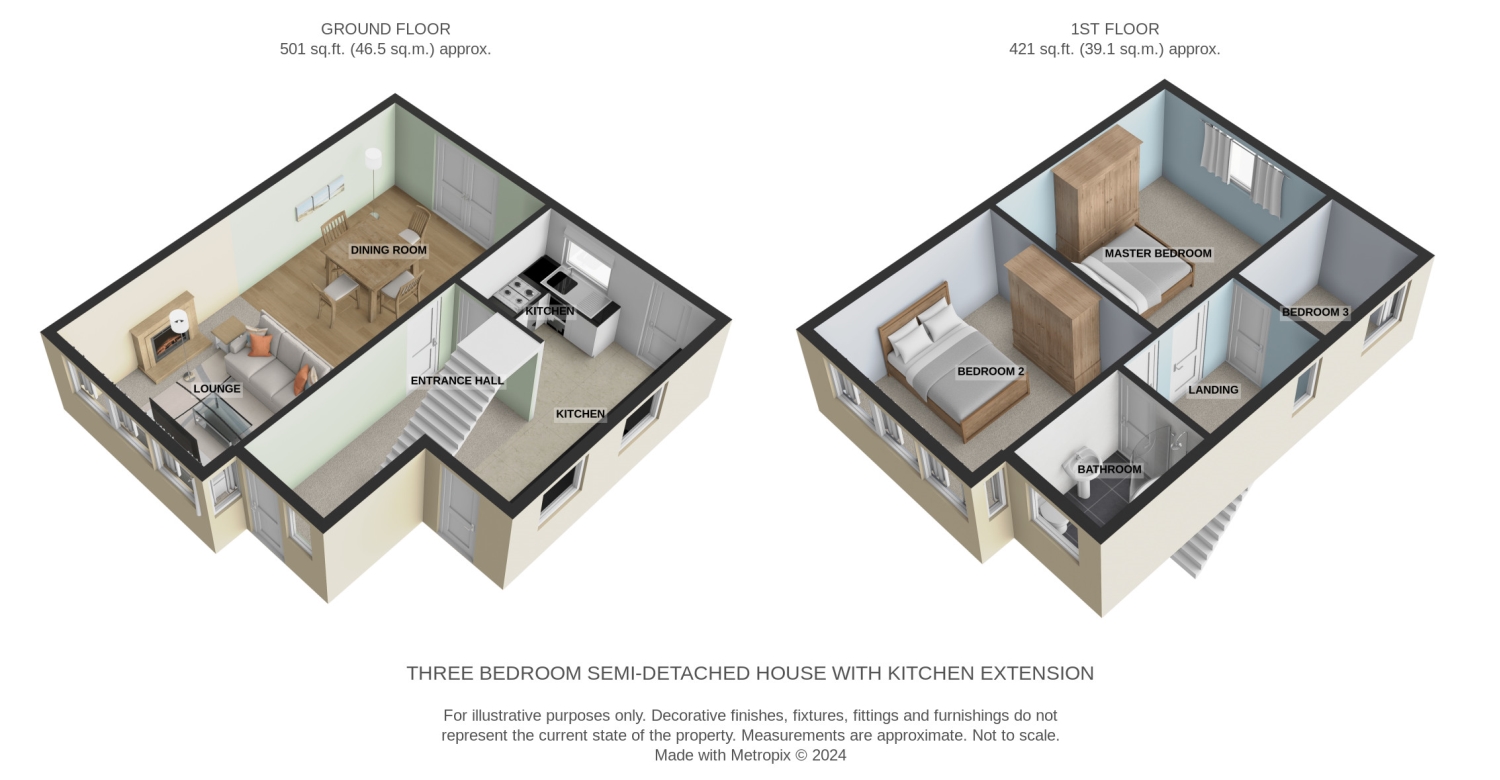Semi-detached house for sale in Cowpe Road, Waterfoot, Rossendale BB4
* Calls to this number will be recorded for quality, compliance and training purposes.
Property features
- Traditional Family Home in a Rural Village Community
- Stunning Open Views to Front & Rear
- Three Bedrooms (Two double)
- Lounge with Multi-Fuel Real Fire
- Spacious Dining Room & French Rear Doors
- Extended Fitted Kitchen to Rear /Side with Integral Appliances
- New, Repositioned Bathroom with Plumbed-in Shower
- Generous, Fully Enclosed Rear Garden & Views
- Front Driveway Parking
- Well Placed for Waterfoot, Motorways & Grammar School
Property description
Exceptional, panoramic moorland views & rural village community. Situated approximately half a mile above Waterfoot with delightful open views to both the front and rear is this traditional, bay-fronted semi-detached family home with the benefit of A side kitchen extension.
Comprehensively improved over the last five years to include a new, relocated bathroom, the well proportioned layout enjoys good natural light and is tastefully decorated throughout. A long entrance hall with spindled staircase guides you to both the dining room and fitted kitchen. The spacious, rear facing dining room has double french doors to the garden and stunning views. Open plan from the dining room is the bay fronted lounge featuring a recessed, multi-fuel stove fire and laminate wood floor. The two rooms could easily be divided if so required. Completing the ground floor is the contemporary gloss white fitted kitchen . Comprising of two areas- rear and side, there are ample units, exterior doors to both front & rear and integral appliances of a gas hob, hood and built-under electric oven.
Arriving on the first floor landing with a side window, you will discover two double bedrooms with superb elevated views and a generous side facing single. The bathroom with W.C. Has been repositioned at the front with a fresh white suite and plumbed-in, over bath shower featuring dual heads and black finished fitments.
Of equal importance is the outside space. A gravel driveway is situated to the front with an adjacent grassed garden & stone wall border. Steps lead to the front & side entrance doors. The rear is a delight with a wide, west facing patio/seating/outdoor dining space with two steps to the slightly elevated lawned garden and detached shed. Unrivalled open aspects stretch beyond.
Although enjoying a rural environment, Cowpe Road is well placed for local amenities in Waterfoot together with good commuting access to Rawtenstall, Burnley and M66/M65 motorway networks. The popular Bacup & Rawtenstall Grammar School is located close to Waterfoot (0.6 mile approximately)
Entrance Hall
4.53m x 1.8m - 14'10” x 5'11”
White PVCu entrance door with inset, leaded glazed panels. Double glazed side screen window. Turned spindle staircase to the first floor. Electric meter cupboard. Laminate wood floor. Doors to Dining Room and Kitchen.
Dining Room
3.91m x 3.63m - 12'10” x 11'11”
A versatile dining/living room with French Double Doors to the rear patio & garden. Laminate wood floor. Open plan design to the Lounge.
Lounge
3.54m x 3.61m - 11'7” x 11'10”
Measured into the front bay window. Feature recess to the chimney breast housing a black, multi-fuel stove set on a flag hearth. Exposed beam mantle above. Laminate wood floor.
Kitchen
4.83m x 1.66m - 15'10” x 5'5”
plus rear area of 2.38 m x 2.11 m. Fitted with a range of wall, base and drawer units finished in a modern gloss white. Complementing textured grey work surfaces with a 'Lamona' single drainer, stainless steel sink unit located beneath the rear facing window, enjoying views. Integral appliances of a four ring, stainless steel gas hob, 'Cooke & Lewis' filter cooker hood and 'Russell Hobbs' built under electric oven & grill. Wall cupboard housing the 'Baxi' gas combination central heating boiler. Plumbing for an auto washer. Side extension with two side windows, under stairs store and half glazed PVCu doors to front & rear.
First Floor Landing
2.29m x 2.41m - 7'6” x 7'11”
Wide side facing window. Loft access hatch.
Bedroom 1
3.95m x 3.02m - 12'12” x 9'11”
Rear facing main bedroom with far reaching, panoramic moorland views
Bedroom 2
3.81m x 3.35m - 12'6” x 10'12”
Front facing double bedroom measured into the bay with elevated views over bungalows to farmland
Bedroom 3
2.4m x 2.91m - 7'10” x 9'7”
Side facing single bedroom with retro style upright white radiator, LED ceiling lighting and obscure glazed side window.
Bathroom
2.11m x 2.09m - 6'11” x 6'10”
Located to the front. Comprising of a three piece modern white suite. Panel bath with glazed side screen and plumbed-in, thermostatic controlled shower over. Distinctive black finish fitments with dual shower heads. Fully tiled walls surrounding. Low level W.C. With dual flush . Wash hand basin with a two drawer unit beneath. Upright heated towel rail/radiator finished in black. Laminate wood floor. Front facing window.
Exterior
Driveway
Gravel laid, wide front driveway. Steps to entrance.
Front Garden
Lawned garden with a stone built front wall .
Patio
Rear two colour paved, sun terrace, patio, seating area with West facing open views
Rear Garden
Two steps leading to a well established grassed garden with panoramic views and detached shed to the side. Fully enclosed to all sides
Property info
For more information about this property, please contact
EweMove Sales & Lettings - Rossendale & Ramsbottom, BD19 on +44 1706 408586 * (local rate)
Disclaimer
Property descriptions and related information displayed on this page, with the exclusion of Running Costs data, are marketing materials provided by EweMove Sales & Lettings - Rossendale & Ramsbottom, and do not constitute property particulars. Please contact EweMove Sales & Lettings - Rossendale & Ramsbottom for full details and further information. The Running Costs data displayed on this page are provided by PrimeLocation to give an indication of potential running costs based on various data sources. PrimeLocation does not warrant or accept any responsibility for the accuracy or completeness of the property descriptions, related information or Running Costs data provided here.


































.png)

