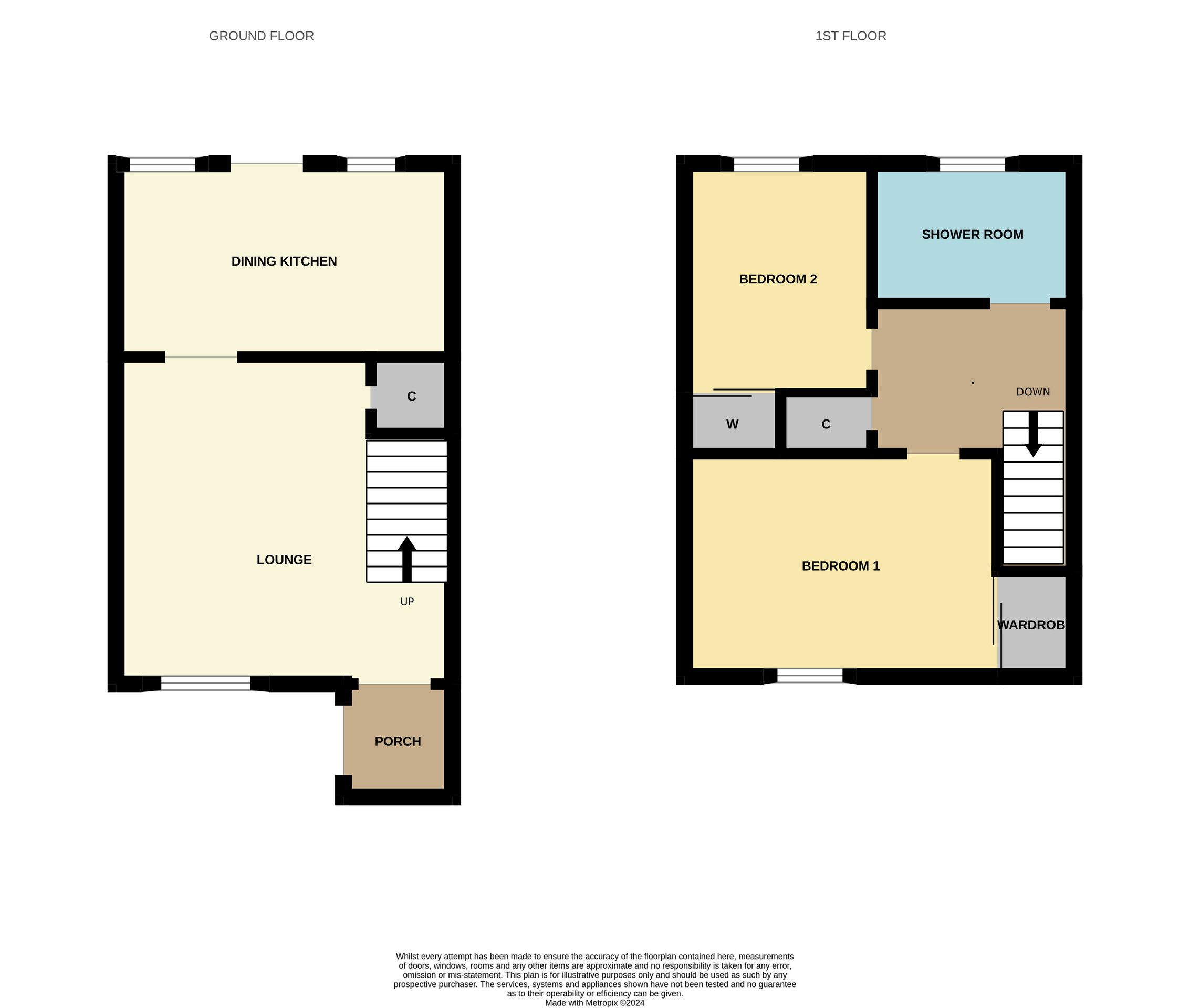Semi-detached house for sale in Whitesbridge Avenue, Paisley, Renfrewshire PA3
* Calls to this number will be recorded for quality, compliance and training purposes.
Property features
- Modern semi detached villa
- Generous size lounge
- Dining kitchen
- 2 double bedrooms
- Shower room
- Gas central heating
- Double glazing
- Monoblock driveway
- Neat gardens
- Viewing recommended
Property description
**closing date set Monday 25th March @ 12 noon**McKirdy Estate Agents welcome to the market this modern Semi Detached Villa, positioned in a cul de sac, within an established residential development, ideal for first time buyers and growing families.
Internally, the well proportioned accommodation comprises Entrance Porch. Generous size Lounge with useful understair storage cupboard. Dining Kitchen with base and wall mounted units incorporating gas hob and electric oven complemented with worktop surfaces and splashback tiling. Space for dining table and chairs. Door to rear garden.
On the upper level there are two double bedrooms, both with fitted wardrobes providing storage space and Shower Room. The upper landing has a useful storage cupboard as well as loft access.
Furthermore, the property is enhanced with gas central heating and double glazing. To the front there is a small lawn area with monoblock driveway providing off street parking.
The rear garden is laid to lawn with slabbed patio. There is also a slabbing and a timber shed to the side.
Whitesbridge Avenue is well placed only a short walk from the Phoenix Retail Park offering a variety of shopping facilities. The M8 Motorway Network is also close by giving easy access to the Central Belt and beyond.
Viewing of this property is highly recommended.
Energy rating
measurements are taken with A sonic beam and may not be accurate
Lounge: 15'4" x 12'10"
kitchen: 15'4" x 8'11"
bedroom one 12' x 9'6"
bedroom two 10'1 x 8'3"
bathroom 5'6" x 6'9"
For more information about this property, please contact
McKirdy Estate Agents, G2 on +44 1505 438466 * (local rate)
Disclaimer
Property descriptions and related information displayed on this page, with the exclusion of Running Costs data, are marketing materials provided by McKirdy Estate Agents, and do not constitute property particulars. Please contact McKirdy Estate Agents for full details and further information. The Running Costs data displayed on this page are provided by PrimeLocation to give an indication of potential running costs based on various data sources. PrimeLocation does not warrant or accept any responsibility for the accuracy or completeness of the property descriptions, related information or Running Costs data provided here.





















.png)
