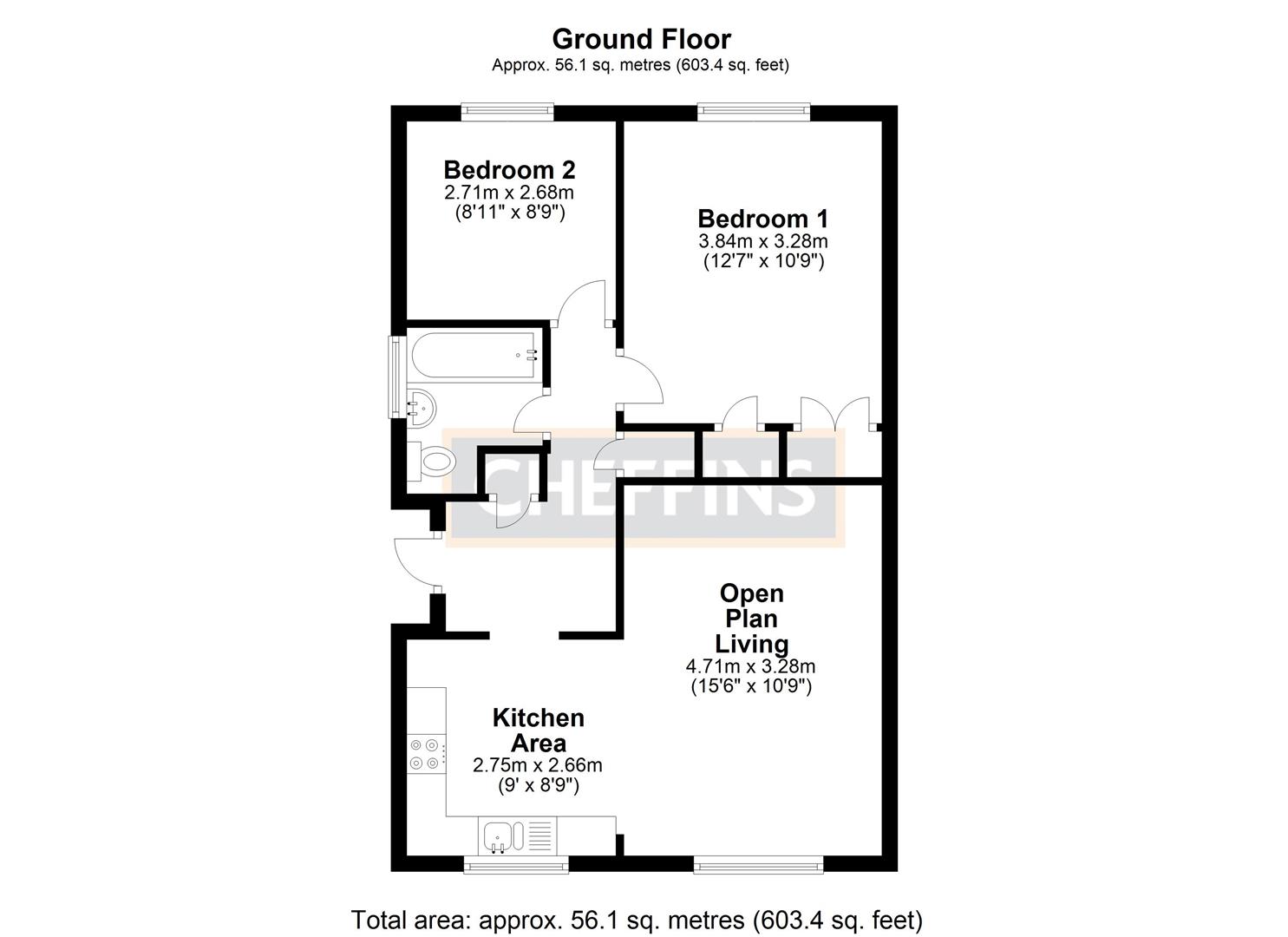Semi-detached bungalow for sale in Elm Close, Witchford, Ely CB6
* Calls to this number will be recorded for quality, compliance and training purposes.
Property features
- Updated Semi Detached Bungalow
- Open Plan Living/Kitchen/Dining Room
- 2 Double Bedrooms
- Modern Refitted Bathroom
- Gardens to Front & Rear
- Beautifully Presented
- Popular Village
- Freehold / Council Tax Band B / EPC Rating X
Property description
This beautifully presented and thoroughly updated two-bedroom, semi-detached bungalow is situated on a peaceful cul-de-sac.
Nestled in the highly desirable village of Witchford, the current owners have made numerous substantial upgrades to the property, ensuring it is now available for purchase in exceptional condition.
The highlight of these enhancements is the fantastic open plan living/kitchen/dining area, which benefits from two large front windows that flood the interior in natural light and enjoy views across a small green at the front. The home features two spacious double bedrooms and a modern, re-fitted bathroom suite. Both the electrical and gas central heating systems have been upgraded under the current ownership.
Externally, the property boasts ample garden space to both the front and rear; the back garden is private, mainly lawned, while the front garden is also lawned and adorned with a variety of flowers, plants, and shrubs. Additionally, there is a garage at the rear of the property.
With potential for further development, subject to obtaining the necessary planning permissions, this home presents an excellent opportunity for buyers seeking a property that is ready to move in immediately, as well as those looking for a longer-term home in a sought-after village location.
Viewing is highly recommended to fully appreciate what this home has to offer.
Entrance Hall
With door to the side aspect, laminate flooring, radiator, 2 storage cupboards (1 housing the wall mounted fuse box and electric meters), access to loft space (housing the gas combination boiler).
Open Plan Living / Kitchen / Dining Room
With 2 double glazed windows overlooking the front garden, superb refitted kitchen with a range of modern eye and base level storage units, drawers and granite style work surfaces, 4-ring gas hob with built-in oven and extractor hood over, tiled splash backs, inset 1 1/4 sink and drainer, space for fridge/freezer, plumbing for washing machine, laminate flooring.
Living area with large radiator, laminate flooring and room for dining table and chairs.
Bathroom
With fantastic refitted suite comprising panel bath with mixer shower, low level WC, wash hand basin with vanity unit, heated towel rail, tiled walls, tiled flooring, obscured double glazed window to the side aspect.
Bedroom 1
A double bedroom with double glazed window to the rear aspect, radiator, 2 fitted wardrobes.
Bedroom 2
A double bedroom with a double glazed window to the rear aspect, radiator. This room could also be utilised as a home office.
Outside
To the rear of the property there is a generous sized enclosed garden which is predominantly laid to lawn with borders containing a variety of plants and shrubs. A rear gate provides access to the single garage.
The front garden is predominantly laid to lawn with borders containing a variety of flowers, shrubs and small bushes and is also overlooking additional green space to the front of the property.
Agent Notes
Tenure - freehold
Council Tax Band - B
Property Type - semi detached bungalow
Property Construction –
Number & Types of Room – Please refer to the floorplan
Square Footage - 602.77 as per the EPC
Parking – single garage
Utilities / Services
Electric Supply - mains
Gas Supply - mains
Water Supply – mains
Sewerage - mains
Heating sources - gas combi boiler
Broadband Connected – yes
Broadband Type – FTTP
Mobile Signal/Coverage – "voice" is good for 4 out of the 4 main providers checked, "data" is good for 2 out of the 4 main providers checked according to
Flood risk - medium risk for surface water (medium risk means that this area has a chance of flooding of between 1% and 3.3% each year) according to
Viewing Arrangements
Strictly by appointment with the Agents.
Property info
For more information about this property, please contact
Cheffins - Ely, CB7 on +44 1353 488953 * (local rate)
Disclaimer
Property descriptions and related information displayed on this page, with the exclusion of Running Costs data, are marketing materials provided by Cheffins - Ely, and do not constitute property particulars. Please contact Cheffins - Ely for full details and further information. The Running Costs data displayed on this page are provided by PrimeLocation to give an indication of potential running costs based on various data sources. PrimeLocation does not warrant or accept any responsibility for the accuracy or completeness of the property descriptions, related information or Running Costs data provided here.























.png)


