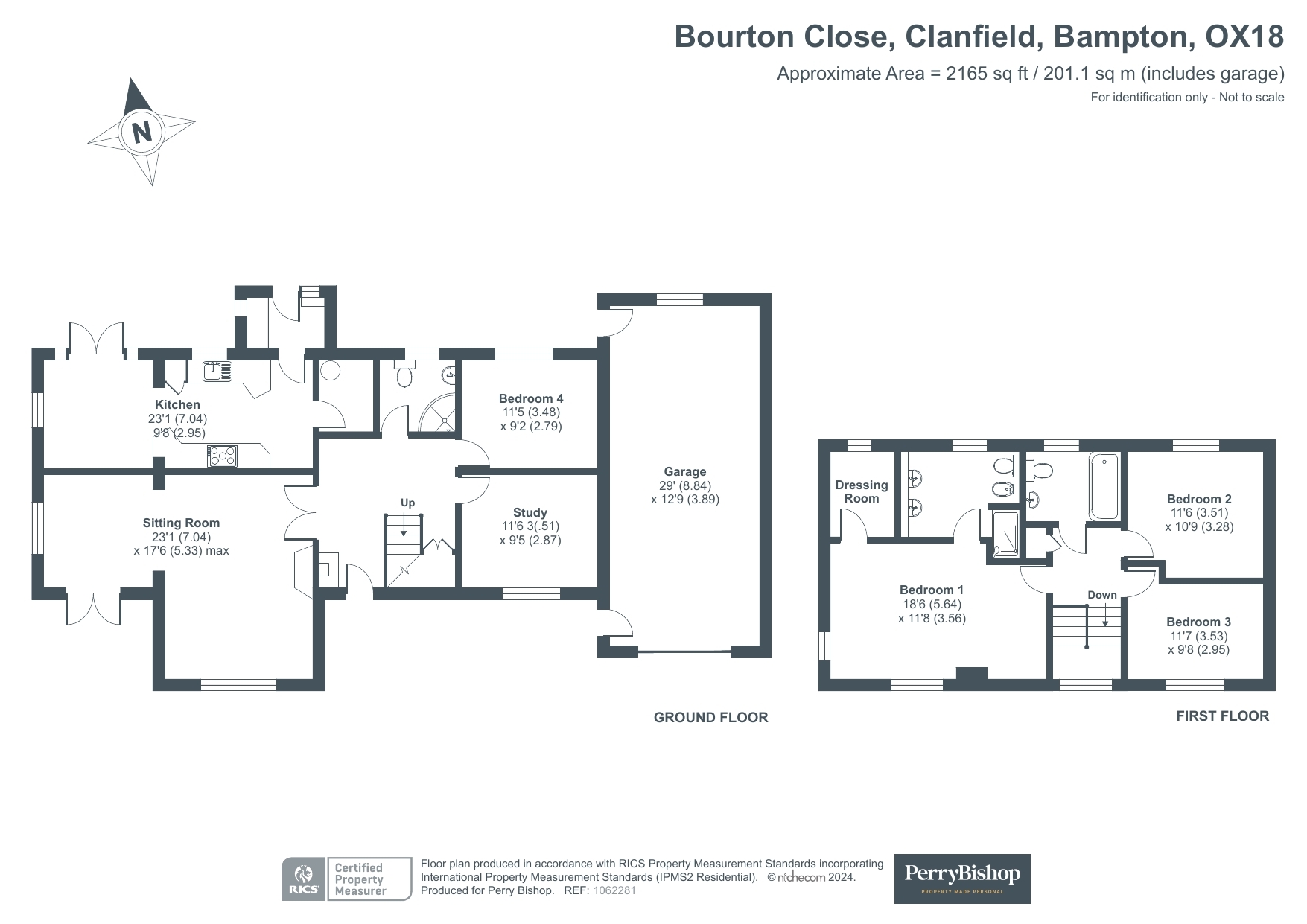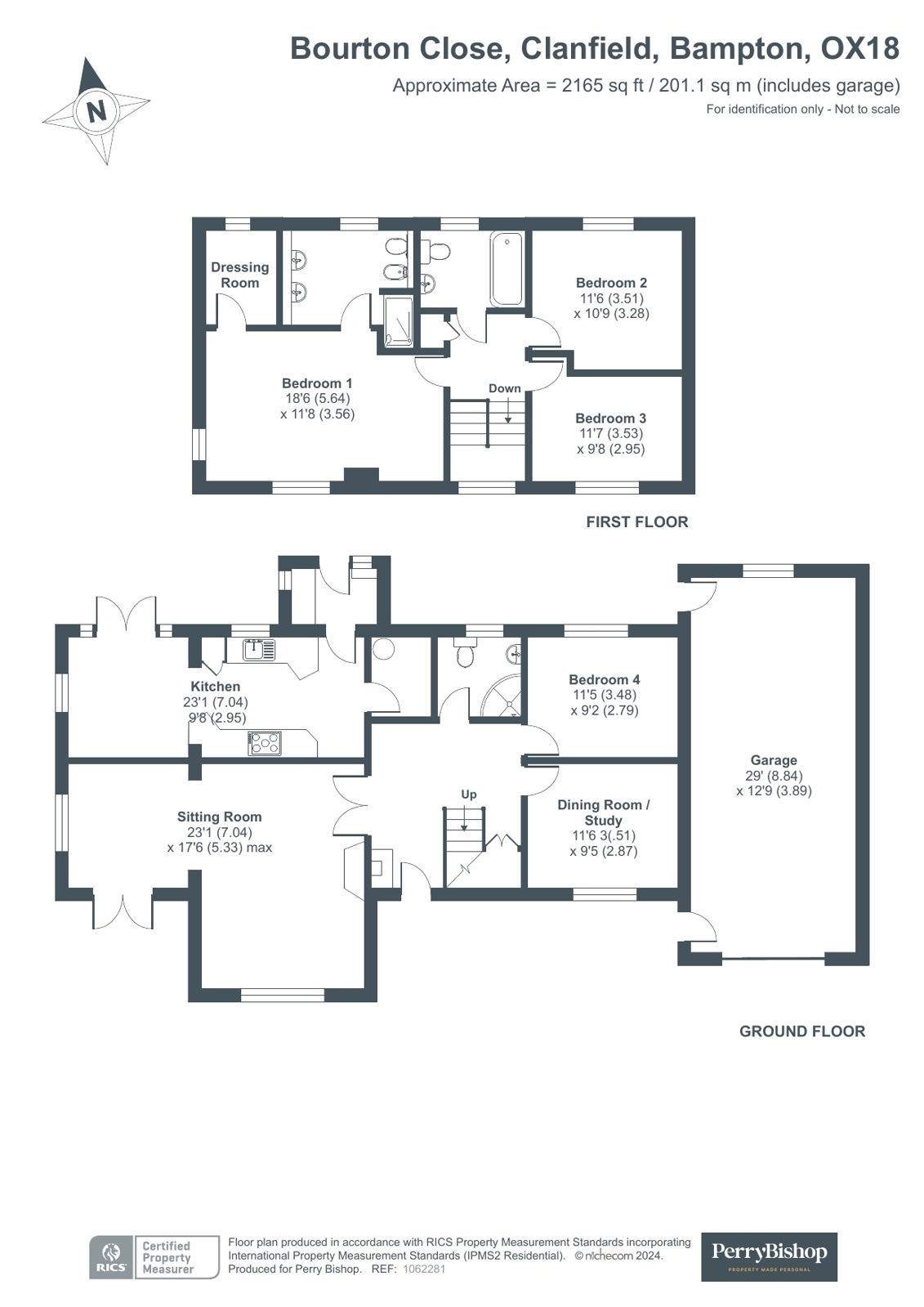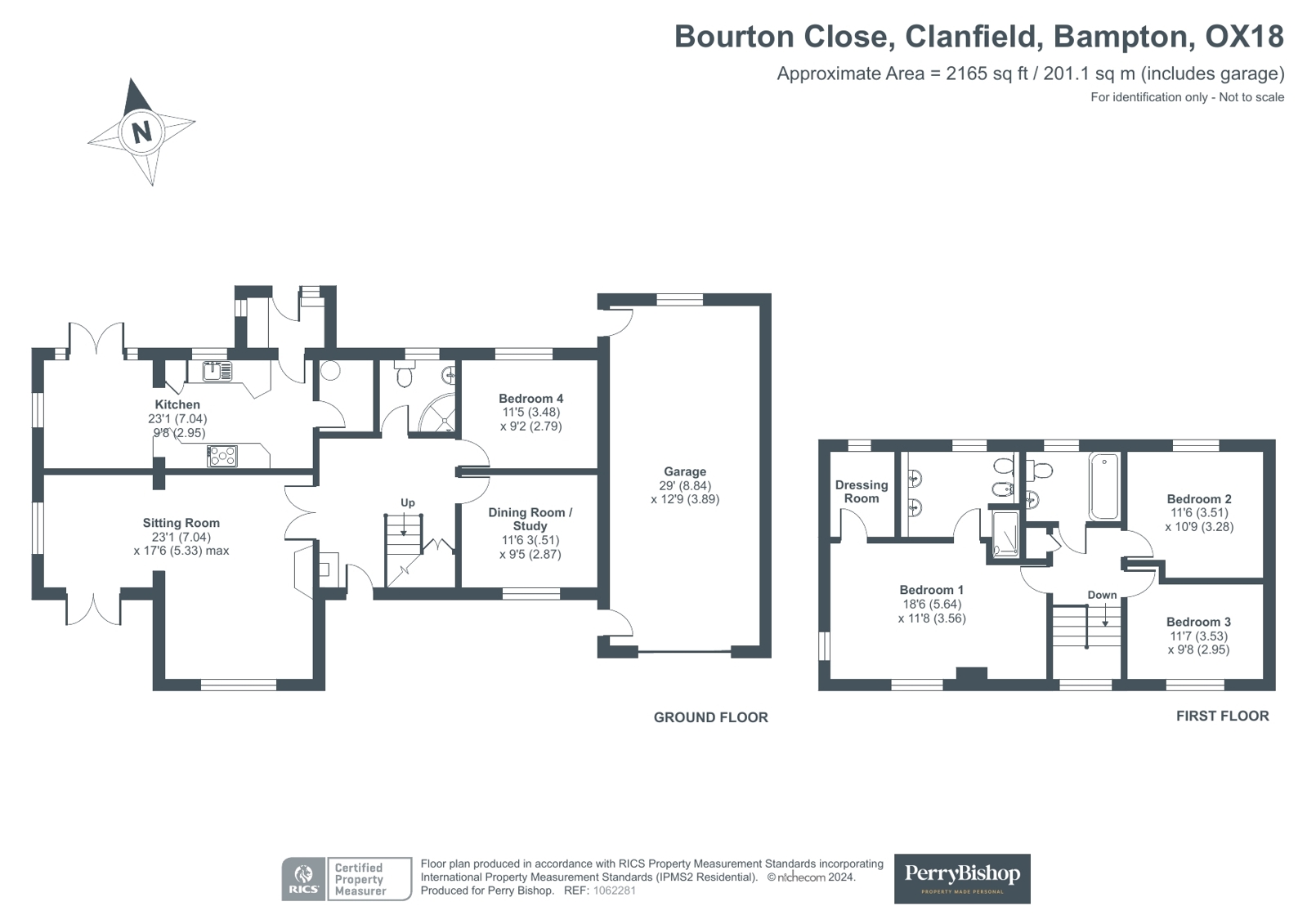Detached house for sale in Bourton Close, Clanfield, Bampton, Oxfordshire OX18
* Calls to this number will be recorded for quality, compliance and training purposes.
Property features
- Fabulous detached home
- Four double bedrooms
- Spacious accommodation throughout
- Sitting room with multi-fuel wood burner
- Master bedroom with dressing area and en suite
- Separate dining room
- Fitted kitchen with dining area
- Bathrooms on both floors
- Utility room and cloakroom
- Larger than average garage
Property description
Situated near the heart of the village of Clanfield, this detached property is one of five individually designed houses situated in a private road, accessed over a small bridge that crosses a pretty stream.
The property has been both designed and transformed by the current owners to create a flexible family home which (subject to necessary planning consents) has the potential to be extended further. The owners have given great thought into the completion of the home, and included underfloor heating to all hard floor rooms, many of which feature sprung maplewood flooring. The addition of solar panels to the south facing rear ensures that energy bills are kept to a minimum and the multi fuel stove in the sitting room has been designed to provide heat to the whole house if required.
The property is approached into a spacious entrance hall providing access to all reception rooms, with a wooden return staircase leading to the first floor. The spacious sitting room features the raised multi-fuel burner, as well as a partly vaulted ceiling with exposed roof beams; the sitting room opens to the TV room/snug which is a dual aspect room, benefiting from patio doors which lead to a secluded patio area, within the front garden. Across the hallway is a lovely dining room, which can also be used as an office if required.
To the rear of the property is the spacious kitchen/breakfast room, which has recently been updated and provides a great array of base and wall units, with integrated dishwasher, fridge, and range oven. At the far end of the kitchen is a spacious dual aspect breakfast/dining area which benefits from a vaulted ceiling and French doors leading to the patio and enclosed rear garden. Adjacent to the kitchen is a handy utility room providing space for further appliances, as well as plumbing for a washing machine. There is also access to the boiler room/lobby at the rear of the property, which again provides access to the rear garden. In addition on the ground floor is a study/playroom/bedroom four which benefits from an adjacent shower room.
On the first floor, the spacious landing provides access to the three bedrooms as well as the family bathroom. The master bedroom is a spacious dual aspect room with walk-in dressing area and a large en suite shower room featuring 'his and hers' basins. The two further bedrooms are both double in size and are serviced by the spacious family bathroom that is fitted with a large bath with overhead shower.
Externally, the property is set within a lovely plot, with the front garden being mainly laid to lawn with borders filled with various shrubs. There's ample driveway parking leading to the larger than average garage. Also to the front is a secluded garden area which is home to the oil tank and log stores; this area has previously been used as a private garden and also for caravan storage. Side gates lead to the enclosed rear garden which is private from the rear and mainly laid to lawn with a patio area that features a fitted four-foot rotating sun umbrella. The garden includes a shed and greenhouse, which are both connected to electricity; the vegetable plot is discreetly placed to the rear of the garden and benefits from a fitted automatic irrigation system.
The garage is very deceptive in size and benefits from cavity insulation, with double-glazed windows to the rear, and has been fitted with central heating, water and waste provision, which provides (subject to planning) an option of converting the garage into further accommodation. Again subject to planning, there is also the option of extending over the garage, which could create a two storey annex.
The rear of the home benefits from solar panels, which are owned by the property and feed in to battery storage.<br /><br />
Property info
For more information about this property, please contact
Perry Bishop - Faringdon, SN7 on +44 1367 232984 * (local rate)
Disclaimer
Property descriptions and related information displayed on this page, with the exclusion of Running Costs data, are marketing materials provided by Perry Bishop - Faringdon, and do not constitute property particulars. Please contact Perry Bishop - Faringdon for full details and further information. The Running Costs data displayed on this page are provided by PrimeLocation to give an indication of potential running costs based on various data sources. PrimeLocation does not warrant or accept any responsibility for the accuracy or completeness of the property descriptions, related information or Running Costs data provided here.
































.png)

