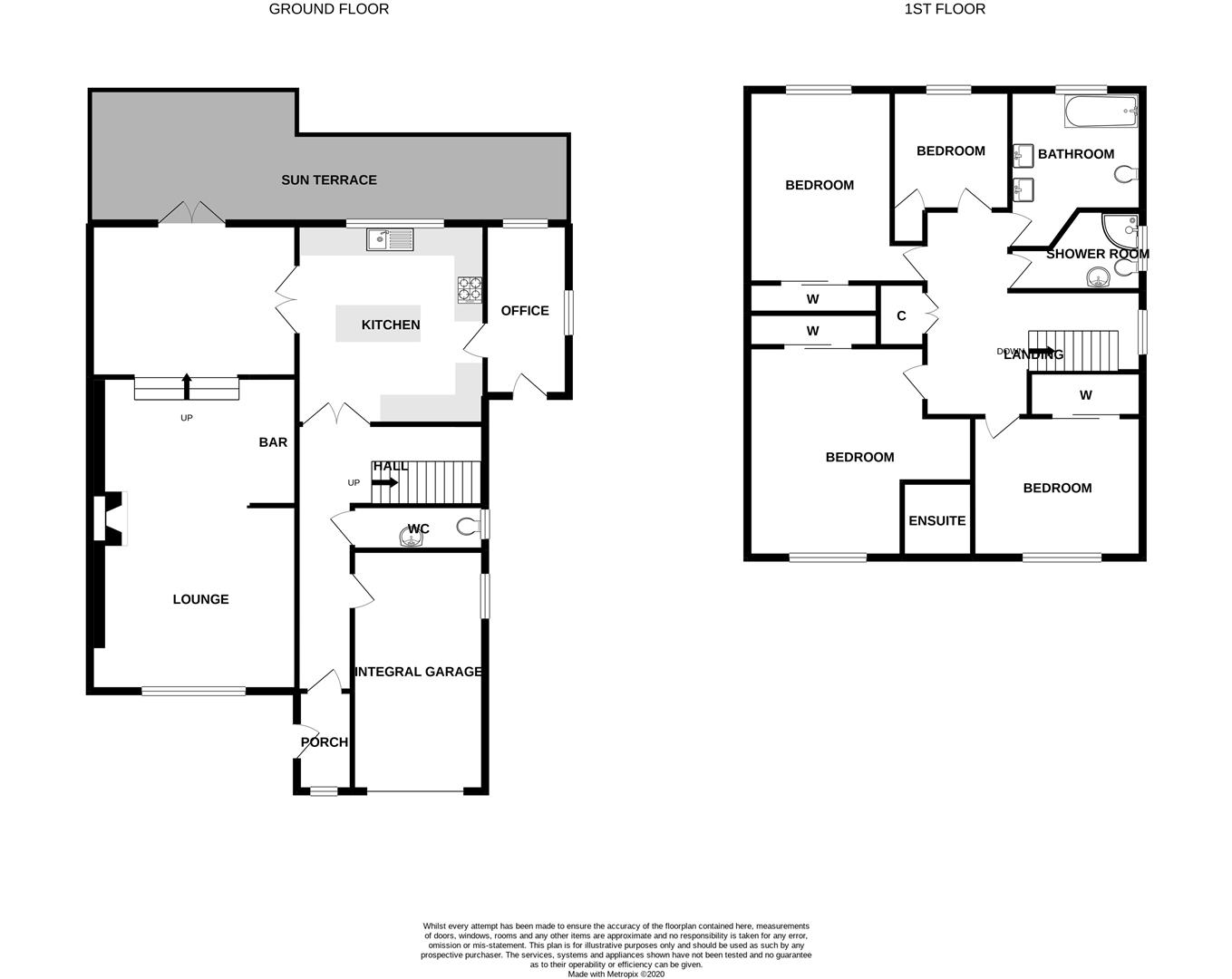Detached house for sale in Billings Drive, Tretherras, Newquay TR7
* Calls to this number will be recorded for quality, compliance and training purposes.
Property features
- Driveway parking for 3-4 vehicles and integral single garage
- Large enclosed south facing rear garden
- 4 double bedrooms, master with en-suite
- 34’ dual aspect lounge/diner
- Recently fitted shaker style kitchen with appliances
- Popular residential cul-de-sac, 20 minutes walk to Newquay Town Centre
- Nb - photos used are pre-tenancy
Property description
Large detached 4 double bedroom property on a very popular residential cul-de-sac in Newquay. The property has driveway parking for 4 vehicles, integral garage and large enclosed south facing rear garden.
Stairs to the uPVC double glazed front door into the:
Entrance Hall
Small entrance vestibule with window, ceiling light and storage for coats/shoes etc.
Hallway
Radiator. Ceiling spotlights. Understairs cupboard. Staircase ascending to the first floor. Access to the:
Single Garage (5.11m x 2.77m (16'9 x 9'1))
Plumbing for washing machine and tumble dryer. Gas combination boiler feeding a pressurised water cylinder providing the hot water and central heating throughout. Central ceiling light and multiple double socket points. Electrical consumer unit. Up and over front door.
Hallway access to:
Downstairs Wc (2.87m x 0.76m (9'5 x 2'6))
Side aspect diffused glass window. Low level WC. Wall mounted basin with a light over. Central ceiling light.
Lounge/Dining Room (10.52m x 4.85m (34'6 x 15'11))
Dual aspect front to back lounge/diner with south facing doors onto the South facing rear garden. Front aspect bay window. Radiator. Ceiling spotlights. Large fireplace and bar area. Steps ascending to the dining section with patio doors to the south facing rear garden. Radiator. Multiple double socket points. Central ceiling lights. Dual internal doors to the:
Kitchen (4.45m x 4.34m (14'7 x 14'3))
Modern recently fitted Shaker style kitchen with a woodblock effect rolled edge laminate worktop. Floor and wall mounted units with a dual integral fridge and freezers, dishwasher, and a gas Range oven with 5 hob rings and a matching range Master extractor fan. Composite dual drainer sink with a stainless steel and matt black mixer tap over. Large dual pantry cupboards. Island with seating for 3-4 people. Floor laid to a terracotta tile. Natural earth fire metro tiled splashback surround. Ceiling to spotlights with feature down lighting. Radiator. Access to the:
Downstairs Study Area (3.84m x 1.98m (12'7 x 6'6))
Front aspect diffused double glazed door to the driveway. Side aspect window. Rear aspect window. Central ceiling light. Multiple double socket points. Radiator.
Staircase ascending to the:
First Floor Landing
Window. Ceiling spotlights. Large cupboard with power ideal as a small office/computer area. Access to the loft room.
Master Bedroom With En-Suite (4.70m x 4.67m (15'5 x 15'4))
Measurement not including a large selection of built in wardrobes. Ceiling spotlights. Multiple double socket points. Radiator. Access to the:
En-Suite Shower Room (1.70mx 1.63m (5'7x 5'4))
Range of shelved storage. Double shower unit with a glass shower screen. Marble effect aqua panel surround. H&C stainless steel shower off mains. Pedestal basin with vanity unit under. Bathroom mirror with inset light.
Bedroom 2 (3.91m x 3.18m (12'10 x 10'5))
Measurement not including large selection of fitted wardrobes. Front aspect window. Radiator. Multiple double socket points. Central ceiling light.
Bedroom 3 (4.22m x 3.40m (13'10 x 11'2))
Measurement not including large selection of fitted wardrobes. Rear aspect window overlooking the south facing garden. Radiator. Multiple double socket points. Central ceiling light.
Bedroom 4 (2.77m x 2.64m (9'1 x 8'8))
Measurement not including small single wardrobe. Rear aspect window. Central ceiling light. Multiple double socket points.
Family Bathroom (2.84m x 2.82m (9'4 x 9'3))
Rear aspect diffused glass window. Corner bath with electric shower over and glass shower screen. Marble effect aqua panelling surrounding the bath and wood panelling throughout the rest of the bathroom. Low level WC. His and her pedestal basins with backlit mirror over. Radiator
Separate Shower Room (2.69m x 1.80m (8'10 x 5'11))
Maximum measurements. Corner shower with a mains powered shower over. 2 ceiling spotlights, one with extractor fans. Side aspect diffused glass window. Low level WC. Pedestal basin with an aqua panel splashback surround with an electric light over. Floor laid to a lino.
Outside
Large enclosed private rear garden mainly laid to lawn with a small concreted patio area directly outside the property. Access down both sides to the front driveway which provides parking for up to 4 vehicles.
Tenure
Freehold
Services
All mains
Council Tax
Band E
Agents Note
The property is currently tenanted and the photos used for marketing were taken pre tenancy. Upon a sale being agreed, the tenant will receive 2 month notice.
Broadband & Mobile Coverage Availability
Broadband: Up to 42 Mbs
Mobile coverage: Very good
(Source: Ofcom)
Property info
For more information about this property, please contact
Start & Co, TR7 on +44 1637 413864 * (local rate)
Disclaimer
Property descriptions and related information displayed on this page, with the exclusion of Running Costs data, are marketing materials provided by Start & Co, and do not constitute property particulars. Please contact Start & Co for full details and further information. The Running Costs data displayed on this page are provided by PrimeLocation to give an indication of potential running costs based on various data sources. PrimeLocation does not warrant or accept any responsibility for the accuracy or completeness of the property descriptions, related information or Running Costs data provided here.


























.png)

