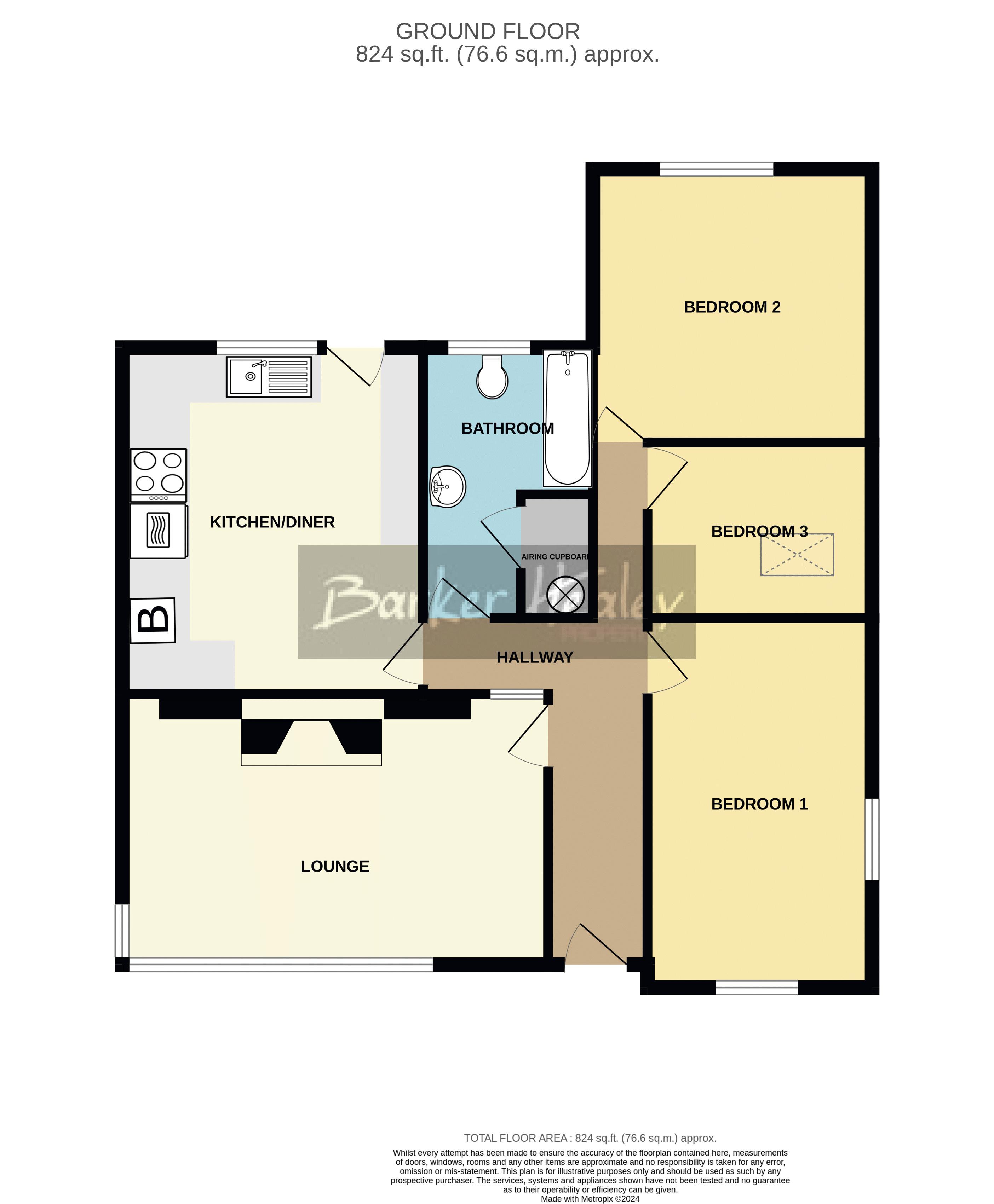Detached bungalow for sale in Marsh Road, Edgmond, Newport TF10
* Calls to this number will be recorded for quality, compliance and training purposes.
Property features
- 3 Bedroom Detached Bungalow
- Lovely rural location
- Detached Garage & large driveway
- Gardens front and rear
- Brand New Fitted Kitchen & Bathroom
- No upward chain!
- New Gas C.H. Boiler
- Spacious 17ft Lounge
- New carpets
- Council tax band C. EPC D Rated.
Property description
Being situated in the lovely, picturesque area of Edgmond Marsh, this 3 Bedroom detached bungalow sits in a sizeable plot and offers ample driveway parking and a Detached Garage. Having recently been renovated, it benefits from a newly fitted Kitchen, (with integrated oven and hob) a newly fitted Bathroom, (with shower over bath) a new C.H. Boiler, re-decoration and new flooring throughout.
Briefly comprising sizeable Kitchen/Diner, large Lounge, 3 Bedrooms and Bathroom, there is further scope for landscaping of the front and rear gardens and the opportunity to make this spacious property a beautiful home. It is within easy reach of local village primary school, two pubs, the post office/shop and also just a short drive from Newport town itself. No upward chain! Gas C.H. Throughout.
Council tax band C. EPC D rated.
Property Entered Via
Front door into entrance hallway which provides access to all rooms.
Lounge (17' 0'' x 11' 1'' (5.18m x 3.38m) (max))
Kitchen/Diner (14' 0'' x 12' 0'' (4.26m x 3.65m))
Bedroom 1 (15' 0'' x 9' 1'' (4.57m x 2.77m))
Bedroom 2 (12' 0'' x 11' 0'' (3.65m x 3.35m))
Bedroom 3 (9' 1'' x 7' 1'' (2.77m x 2.16m))
Bathroom (10' 1'' x 6' 1'' (3.07m x 1.85m) (max))
Externally
To the front are low level, double wrought iron gates which provide access onto the large driveway which leads to the Garage. To the fore of the property is a lawned garden with mature hedging at the perimeter and a block paved pathway to the front door.
The rear garden may be accessed from both sides via pedestrian wrought iron gates and is mostly laid to lawn.
Detached Garage (18' 9'' x 8' 1'' (5.71m x 2.46m))
Up and over door to the front. Electric lighting and power.
Adjoining Brick Built Store (8' 1'' x 4' 6'' (2.46m x 1.37m))
Electric lighting.
Property info
For more information about this property, please contact
Barker Healey Property, TF10 on +44 1952 476737 * (local rate)
Disclaimer
Property descriptions and related information displayed on this page, with the exclusion of Running Costs data, are marketing materials provided by Barker Healey Property, and do not constitute property particulars. Please contact Barker Healey Property for full details and further information. The Running Costs data displayed on this page are provided by PrimeLocation to give an indication of potential running costs based on various data sources. PrimeLocation does not warrant or accept any responsibility for the accuracy or completeness of the property descriptions, related information or Running Costs data provided here.


























.jpeg)
