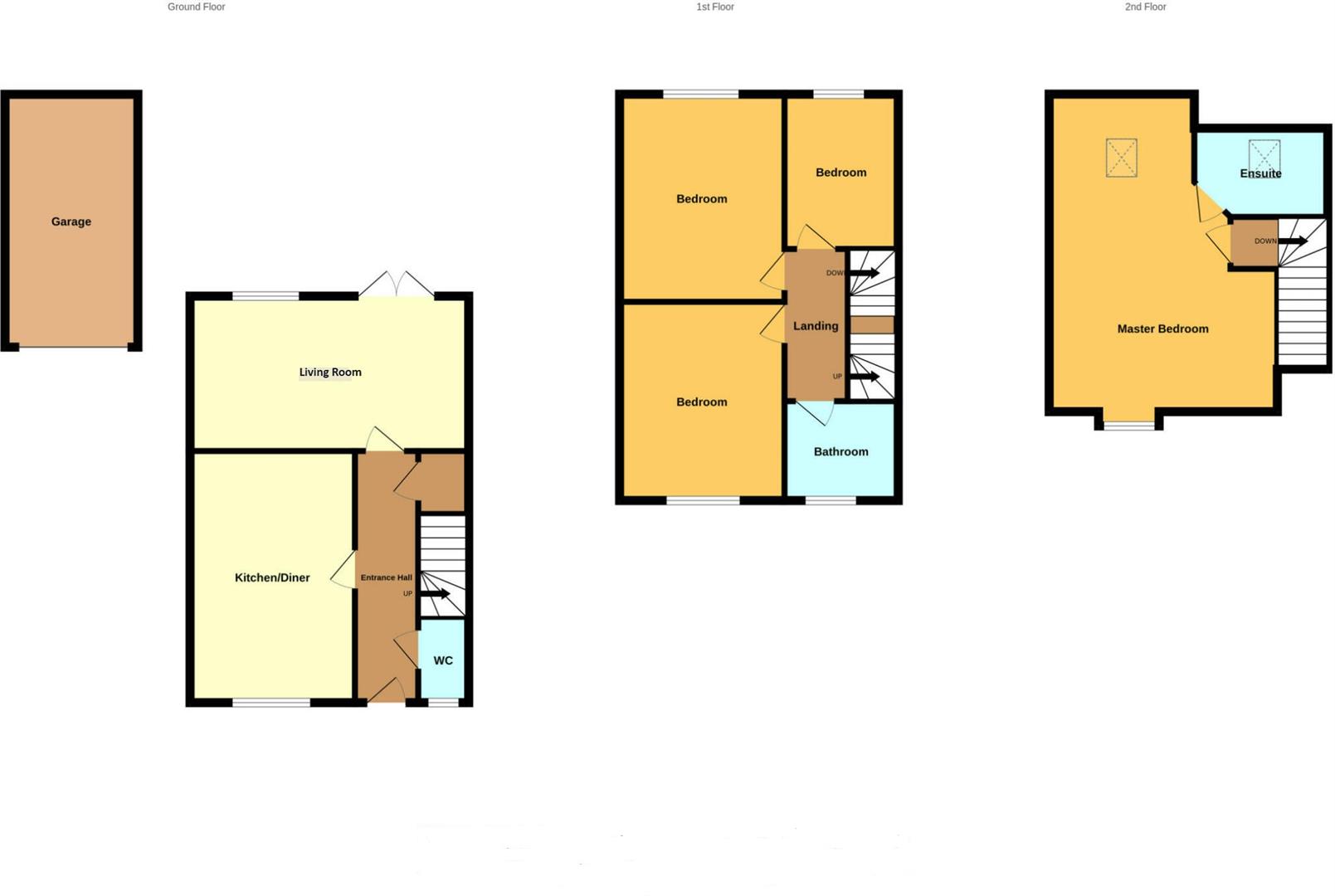Semi-detached house for sale in Doppler Road, Malvern WR14
* Calls to this number will be recorded for quality, compliance and training purposes.
Property features
- Three Storey Semi Detached Home
- Four Bedrooms
- Master with En Suite Shower Room
- Living Room
- Fitted Dining Kitchen
- Bathroom and Cloakroom
- Driveway Parking and Garage
- Enclosed Rear Garden
- EPC Rating
Property description
Situated on the Malvern Rise, Persimmon Homes site, this three storey semi detached family home has the benefit of a 10 year NHBC warranty. The well presented accommodation comprises reception hall, cloakroom, living room, dining kitchen, four bedrooms, the master with an ensuite shower room, along with a further family bathroom. In addition there is a tandem driveway with ample parking which leads to a single garage and the rear garden is primarily laid to lawn and enclosed. Viewing is via the Agent.
Reception Hall
A part glazed entrance door leads into the Reception Hall with doors to all ground floor rooms and staircase rising to the First Floor Landing. Radiator and door to a useful under stairs storage cupboard.
Cloakroom
The Cloakroom is fitted with a white suite comprising low level WC and pedestal wash hand basin with mixer tap. Radiator and obscure double glazed window to the front aspect.
Kitchen Dining Room (4.70 x 3.00 (15'5" x 9'10"))
The Dining Kitchen is fitted with a comprehensive range of base and eye level units with work surface over and one and half bowl sink unit. Integrated electric oven with four ring gas hob and extractor above, integrated dishwasher and washing machine and concealed 'Ideal' gas central heating boiler. Double glazed window to the front and side aspects, radiator, ample space for a dining table and further free standing appliance.
Living Room (5.03 x 3.10 (16'6" x 10'2"))
Overlooking the rear garden with double glazed window and French doors opening to the rear garden. Radiator and TV point.
First Floor Landing
From the Reception Hall the staircase rises to the First Floor Landing with doors to three Bedrooms and Bathroom.
Bedroom Two (2.90 x 3.70 (9'6" x 12'1"))
Double glazed window to the front aspect, radiator.
Bedroom Three (2.9 x 4.12 (9'6" x 13'6"))
Double glazed window to the rear aspect overlooking the rear garden. Radiator.
Bedroom Four (3.12 x 2.1 (10'2" x 6'10"))
Double glazed window to the rear aspect, radiator.
Bathroom
The Bathroom is fitted with a white suite comprising low level WC, pedestal wash hand basin with tiled splash back and panelled bath with tiled surround, glazed screen and electric Mira shower. Obscured double glazed window to the front aspect, radiator and extractor vent.
Second Floor Landing
From the First Floor Landing a further staircase rises to the Second Floor where the Master Bedroom suite is situated.
Master Bedroom Suite (5.12 x 4.00 (16'9" x 13'1"))
A spacious bedroom with two Velux windows to the rear aspect and double glazed window to front aspect with a view towards the Malvern Hills. Two radiators. Hatch to loft space and door to:
En Suite Shower Room
Fitted with a white suite comprising a fully tiled, glazed shower cubicle. Low level WC, pedestal wash hand basin, radiator and Velux window to rear.
Outside
To the front of the property, a paved footpath leads to a covered porch and entrance door. The fore garden has two stone filled beds, ideal for planters.
A tandem driveway provides ample off road parking and leads to the single garage beyond. Gated side access leads to the rear garden which has a patio area and is predominantly laid to lawn, enclosed by timber fencing. There is outside lighting and water supply.
Garage (2.68 x 5.31 (8'9" x 17'5"))
Up and over door, light and power.
Council Tax Band
We understand that this property is council tax band C.
This information may have been obtained via and applicants are advised to make their own enquiries before proceeding as Denny & Salmond will not be held responsible for any inaccurate information.
Freehold
Our client advises us that the property is Freehold however should you proceed to purchase this property these details must be confirmed via your solicitor within the pre-contract enquiries.
Services
Please note that any services, heating systems or appliances have not been tested prior to marketing and therefore no warranty can be given or implied as to their working order.
Property info
For more information about this property, please contact
Denny & Salmond, WR14 on +44 1684 770167 * (local rate)
Disclaimer
Property descriptions and related information displayed on this page, with the exclusion of Running Costs data, are marketing materials provided by Denny & Salmond, and do not constitute property particulars. Please contact Denny & Salmond for full details and further information. The Running Costs data displayed on this page are provided by PrimeLocation to give an indication of potential running costs based on various data sources. PrimeLocation does not warrant or accept any responsibility for the accuracy or completeness of the property descriptions, related information or Running Costs data provided here.























.png)